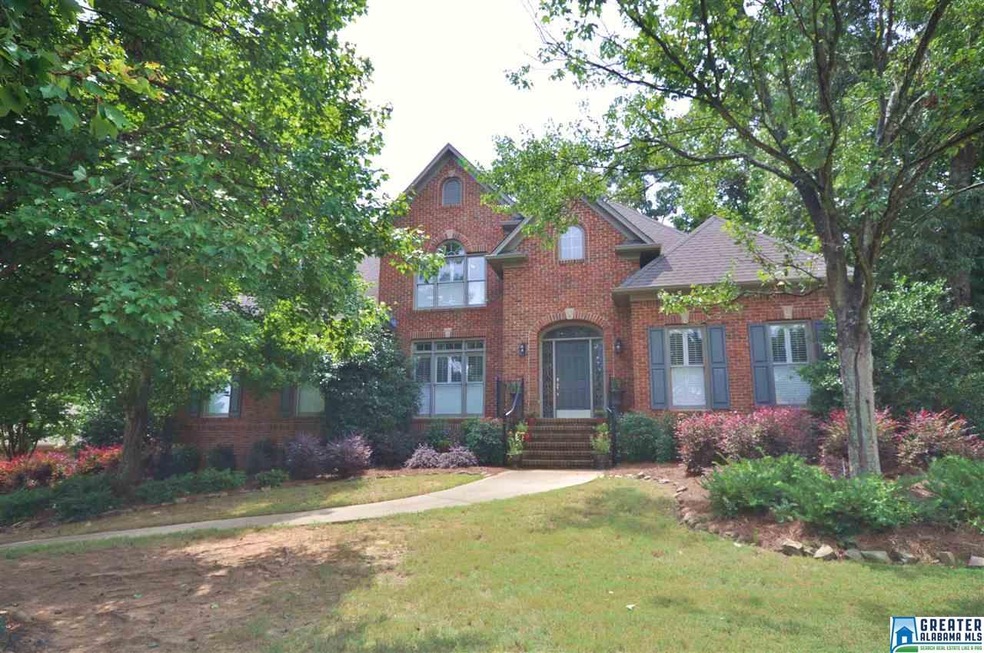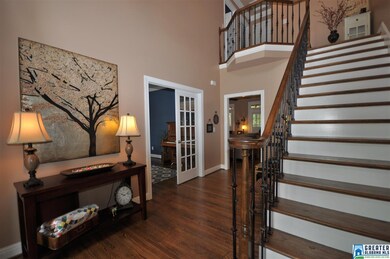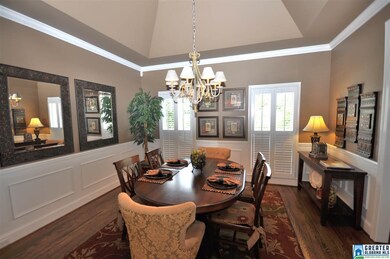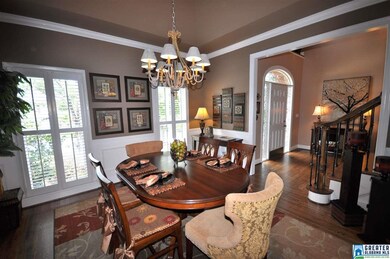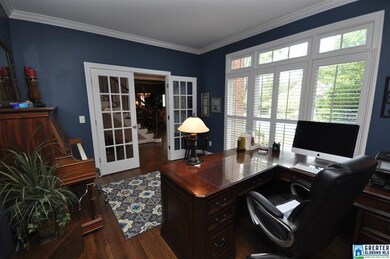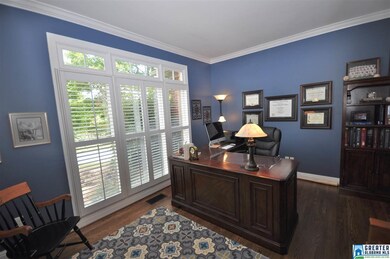
3131 Somerset Trace Birmingham, AL 35242
North Shelby County NeighborhoodEstimated Value: $692,507 - $749,000
Highlights
- Mountain View
- Covered Deck
- Main Floor Primary Bedroom
- Inverness Elementary School Rated A
- Wood Flooring
- Attic
About This Home
As of March 2016Look no further!! This house has it all! Located in the sought after Brook Highland, w/a Swim & Tennis Club, Sidewalks, Views, Street Lights, & Happy families! Enter this UPDATED home to a 2 story foyer w/gorgeous stairs/balcony w/IRON, Office to your left thru FRENCH DOORS, Formal DR on your right w/Wanescoting and TRAY ceiling, Kitchen is Opened up to the Breakfast Rm & Family Room, w/GRANITE, Glazed Cabinets & an Island/Brkfast Bar! Family Rm has F/P w/Stone, Walk-in Laundry with shelving & cabinets! Master on MAIN is huge, w/Tray, MBath is a MUST see! His & Her Separate Vanities, Soaker Tub, Sep Shower, Walk-in closets! Three spacious bedrooms upstairs w/2 Full Baths (1 is J&J). Finished Basement has Cubby Hole area, Rec/Play Rm, FULL Bath, Homework Rm w/under the stairs CHALK BOARD area. Screened in DECK, Stone area for Fire Pit, Tree House, HUGE BACK YARD! Garage will hold 4 cars, w/WORK BENCH. This home has Plantation Shutters, New Carpet, Hardwoods recently refinished, etc!
Home Details
Home Type
- Single Family
Est. Annual Taxes
- $2,610
Year Built
- 1997
Lot Details
- Fenced Yard
- Sprinkler System
HOA Fees
- $15 Monthly HOA Fees
Parking
- 2 Car Garage
- Basement Garage
- Side Facing Garage
- Driveway
Interior Spaces
- 1.5-Story Property
- Crown Molding
- Smooth Ceilings
- Recessed Lighting
- Stone Fireplace
- Gas Fireplace
- French Doors
- Family Room with Fireplace
- Breakfast Room
- Dining Room
- Home Office
- Play Room
- Screened Porch
- Mountain Views
- Attic
Kitchen
- Electric Oven
- Electric Cooktop
- Stove
- Built-In Microwave
- Dishwasher
- Stainless Steel Appliances
- Stone Countertops
- Disposal
Flooring
- Wood
- Carpet
- Tile
Bedrooms and Bathrooms
- 4 Bedrooms
- Primary Bedroom on Main
- Split Bedroom Floorplan
- Walk-In Closet
- Split Vanities
- Bathtub and Shower Combination in Primary Bathroom
- Garden Bath
- Separate Shower
- Linen Closet In Bathroom
Laundry
- Laundry Room
- Laundry on main level
- Washer and Electric Dryer Hookup
Basement
- Basement Fills Entire Space Under The House
- Recreation or Family Area in Basement
Outdoor Features
- Covered Deck
- Screened Deck
- Patio
Utilities
- Central Air
- Dual Heating Fuel
- Heating System Uses Gas
- Underground Utilities
- Gas Water Heater
Community Details
Listing and Financial Details
- Assessor Parcel Number 03-9-30-0-002-001.142
Ownership History
Purchase Details
Home Financials for this Owner
Home Financials are based on the most recent Mortgage that was taken out on this home.Purchase Details
Home Financials for this Owner
Home Financials are based on the most recent Mortgage that was taken out on this home.Purchase Details
Home Financials for this Owner
Home Financials are based on the most recent Mortgage that was taken out on this home.Purchase Details
Home Financials for this Owner
Home Financials are based on the most recent Mortgage that was taken out on this home.Purchase Details
Home Financials for this Owner
Home Financials are based on the most recent Mortgage that was taken out on this home.Similar Homes in Birmingham, AL
Home Values in the Area
Average Home Value in this Area
Purchase History
| Date | Buyer | Sale Price | Title Company |
|---|---|---|---|
| Maniscalco John Anthony | $451,900 | None Available | |
| Smith Gardner S | $440,000 | None Available | |
| Poffenberger Adrian | $464,900 | None Available | |
| Gearhart Mark R | $400,000 | -- | |
| Hicks Stephen A | $299,900 | -- |
Mortgage History
| Date | Status | Borrower | Loan Amount |
|---|---|---|---|
| Open | Maniscalco John Anthony | $250,000 | |
| Closed | Maniscalco John Anthony | $361,520 | |
| Previous Owner | Smith Gardner S | $346,900 | |
| Previous Owner | Smith Gardner S | $352,000 | |
| Previous Owner | Smith Gardner S | $88,000 | |
| Previous Owner | Poffenberger Adrian | $314,900 | |
| Previous Owner | Gearhart Mark R | $280,000 | |
| Previous Owner | Hicks Stephen A | $260,000 | |
| Previous Owner | Hicks Stephen A | $50,000 | |
| Previous Owner | Hicks Stephen A | $50,000 | |
| Previous Owner | Hicks Stephen A | $32,000 | |
| Previous Owner | Hicks Stephen A | $275,100 | |
| Previous Owner | Hicks Stephen A | $269,900 |
Property History
| Date | Event | Price | Change | Sq Ft Price |
|---|---|---|---|---|
| 03/30/2016 03/30/16 | Sold | $451,900 | -4.9% | $161 / Sq Ft |
| 03/03/2016 03/03/16 | Pending | -- | -- | -- |
| 09/05/2015 09/05/15 | For Sale | $475,000 | -- | $170 / Sq Ft |
Tax History Compared to Growth
Tax History
| Year | Tax Paid | Tax Assessment Tax Assessment Total Assessment is a certain percentage of the fair market value that is determined by local assessors to be the total taxable value of land and additions on the property. | Land | Improvement |
|---|---|---|---|---|
| 2024 | $2,610 | $60,240 | $0 | $0 |
| 2023 | $2,503 | $57,820 | $0 | $0 |
| 2022 | $2,405 | $55,580 | $0 | $0 |
| 2021 | $2,152 | $49,840 | $0 | $0 |
| 2020 | $2,013 | $46,680 | $0 | $0 |
| 2019 | $2,151 | $49,820 | $0 | $0 |
| 2017 | $1,935 | $44,900 | $0 | $0 |
| 2015 | $1,880 | $43,660 | $0 | $0 |
| 2014 | $1,848 | $42,940 | $0 | $0 |
Agents Affiliated with this Home
-
Lisa Perry

Seller's Agent in 2016
Lisa Perry
Keller Williams Realty Vestavia
(205) 249-7630
131 in this area
265 Total Sales
-
Todd Perry

Seller Co-Listing Agent in 2016
Todd Perry
Keller Williams Realty Vestavia
(205) 369-1981
1 Total Sale
-

Buyer's Agent in 2016
Emanuel Madonia
iListing
(205) 915-5644
Map
Source: Greater Alabama MLS
MLS Number: 728310
APN: 03-9-30-0-002-001-142
- 1030 Chedworth Ct
- 2985 Brook Highland Dr
- 3030 Hampton Cir
- 103 Barristers Ct Unit 103
- 2063 Stone Brook Dr
- 4552 Magnolia Dr
- 2044 Stone Brook Dr
- 3213 Brook Highland Trace
- 1916 Stone Brook Ln
- 708 Barristers Ct Unit 708
- 0 Eagle Ridge Dr Unit 2 21415223
- 2080 Brook Highland Ridge
- 1000 Townes Ct
- 4516 Magnolia Dr
- 4116 Kinross Cir
- 1832 Stone Brook Ln
- 35198 Portobello Rd Unit 198
- 2182 Portobello Rd Unit 82
- 1027 Williams Trace
- 4100 Kesteven Dr
- 3131 Somerset Trace
- 3121 Somerset Trace
- 4097 Somerset Ridge
- 4087 Somerset Ridge
- 3111 Somerset Trace
- 1140 Ashford Ln
- 4129 Somerset Ridge
- 3130 Somerset Trace
- 3120 Somerset Trace
- 4077 Somerset Ridge
- 3101 Somerset Trace
- 4117 Somerset Ridge
- 1150 Ashford Ln
- 3112 Somerset Trace
- 1130 Ashford Ln
- 4096 Somerset Ridge
- 3100 Somerset Trace
- 4067 Somerset Ridge
- 4086 Somerset Ridge
- 4106 Somerset Ridge
