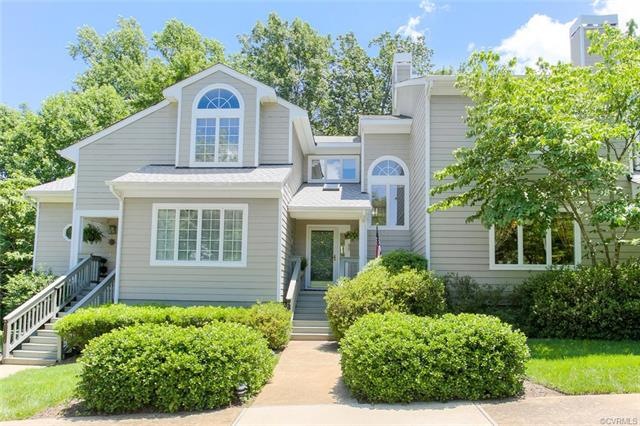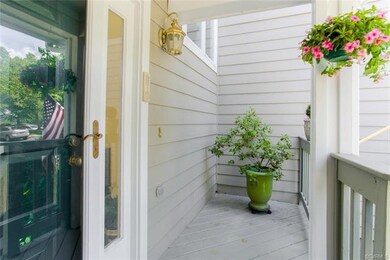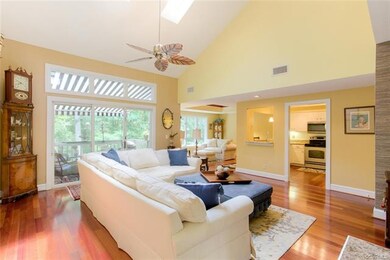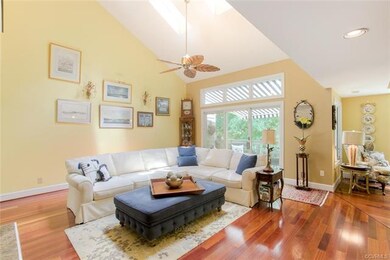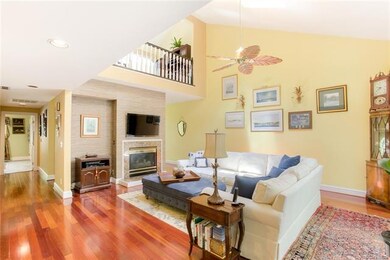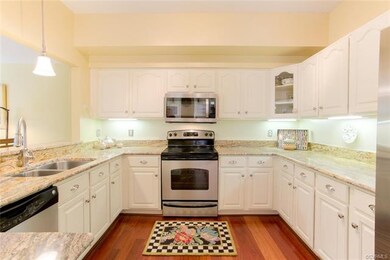
3131 Stony Point Rd Unit UB Richmond, VA 23235
Stony Point NeighborhoodEstimated Value: $448,000 - $480,000
Highlights
- 22.01 Acre Lot
- Deck
- Wood Flooring
- Open High School Rated A+
- Cathedral Ceiling
- Granite Countertops
About This Home
As of July 2018Welcome to 3131 Stony Point Road, nestled in the lovely, highly sought after maintenance-free Bluffs Community - this move-in ready, immaculate home is a stunner! This 3 bedroom, 3 full bath home is a true show stopper with high-end kitchen renovations, dramatic cathedral ceilings,gleaming hardwood floors, exquisite designer-inspired lighting throughout, tons of windows for wonderful natural lighting, fantastic private deck space in a park setting --plus a sought after first floor bedroom and first floor full bath! You will love the custom renovated kitchen: gorgeous granite counter tops and custom soft-close cabinetry,stainless steel appliances,breakfast seating, pendent lighting and gleaming hardwood floors - with an open floor plan to the beautiful family room. Step through the triple glass doors of the family room onto the amazing awning covered private deck overlooking the serenity of James River's Larus Park that features 4 miles of nature filled walking trails and a path that leads to the Stony Point Mall and wonderful restaurants --it's the best of both worlds right in your backyard! This home is in immaculate condition with high-end touches throughout - a stunner!
Last Agent to Sell the Property
Joyner Fine Properties License #0225211336 Listed on: 06/04/2018

Property Details
Home Type
- Condominium
Est. Annual Taxes
- $2,964
Year Built
- Built in 1990
Lot Details
- 22
HOA Fees
- $465 Monthly HOA Fees
Home Design
- Composition Roof
- Wood Siding
Interior Spaces
- 2,240 Sq Ft Home
- 1-Story Property
- Tray Ceiling
- Cathedral Ceiling
- Skylights
- Gas Fireplace
- Awning
- Sliding Doors
- Granite Countertops
Flooring
- Wood
- Carpet
Bedrooms and Bathrooms
- 3 Bedrooms
- 3 Full Bathrooms
Outdoor Features
- Deck
- Front Porch
Schools
- Fisher Elementary School
- Thompson Middle School
- Huguenot High School
Utilities
- Forced Air Heating and Cooling System
- Heating System Uses Natural Gas
- Water Heater
Listing and Financial Details
- Assessor Parcel Number C001-0891-155
Community Details
Overview
- Bluffs Condo Subdivision
Amenities
- Common Area
Ownership History
Purchase Details
Home Financials for this Owner
Home Financials are based on the most recent Mortgage that was taken out on this home.Purchase Details
Home Financials for this Owner
Home Financials are based on the most recent Mortgage that was taken out on this home.Similar Homes in the area
Home Values in the Area
Average Home Value in this Area
Purchase History
| Date | Buyer | Sale Price | Title Company |
|---|---|---|---|
| Schmidt Josephine | $312,000 | Attorney | |
| Mills Robert E | $217,000 | -- |
Mortgage History
| Date | Status | Borrower | Loan Amount |
|---|---|---|---|
| Previous Owner | Mills Barbara W | $146,000 | |
| Previous Owner | Mills Robert E | $173,800 | |
| Previous Owner | Mills Robert E | $173,600 | |
| Previous Owner | Pouliot Stuart H | $250,000 |
Property History
| Date | Event | Price | Change | Sq Ft Price |
|---|---|---|---|---|
| 07/26/2018 07/26/18 | Sold | $312,000 | 0.0% | $139 / Sq Ft |
| 06/11/2018 06/11/18 | Pending | -- | -- | -- |
| 06/04/2018 06/04/18 | For Sale | $312,000 | -- | $139 / Sq Ft |
Tax History Compared to Growth
Tax History
| Year | Tax Paid | Tax Assessment Tax Assessment Total Assessment is a certain percentage of the fair market value that is determined by local assessors to be the total taxable value of land and additions on the property. | Land | Improvement |
|---|---|---|---|---|
| 2025 | $4,596 | $383,000 | $60,000 | $323,000 |
| 2024 | $4,596 | $383,000 | $60,000 | $323,000 |
| 2023 | $4,272 | $356,000 | $60,000 | $296,000 |
| 2022 | $4,032 | $336,000 | $60,000 | $276,000 |
| 2021 | $3,444 | $307,000 | $60,000 | $247,000 |
| 2020 | $3,507 | $287,000 | $60,000 | $227,000 |
| 2019 | $3,309 | $276,000 | $60,000 | $216,000 |
| 2018 | $3,084 | $257,000 | $60,000 | $197,000 |
| 2017 | $2,964 | $247,000 | $60,000 | $187,000 |
| 2016 | $2,760 | $230,000 | $60,000 | $170,000 |
| 2015 | $2,520 | $220,000 | $60,000 | $160,000 |
| 2014 | $2,520 | $210,000 | $60,000 | $150,000 |
Agents Affiliated with this Home
-
Connie Byers

Seller's Agent in 2018
Connie Byers
Joyner Fine Properties
(804) 869-3314
103 Total Sales
-
Shannon Harton

Buyer's Agent in 2018
Shannon Harton
Nest Realty Group
(804) 416-4663
88 Total Sales
Map
Source: Central Virginia Regional MLS
MLS Number: 1819843
APN: C001-0891-155
- 3113 Stony Point Rd Unit D
- 9301 Carriage Stone Ct
- 3104 Lake Shire Ct
- 3140 Lake Terrace Ct
- 8857 Chippenham Rd
- 9617 Fernleigh Dr
- 8641 McCaw Dr
- 8705 Waxford Rd
- 2831 Westgate Dr
- 4103 Beechmont Rd
- 2621 Brookwood Rd
- 9445 Creek Summit Cir Unit 10
- 9479 Creek Summit Cir
- 9475 Creek Summit Cir
- 9477 Creek Summit Cir
- 9461 Creek Summit Cir Unit 18
- 9455 Creek Summit Cir Unit 15
- 9455 Creek Summit Cir
- 9457 Creek Summit Cir
- 9457 Creek Summit Cir Unit 16
- 3131 Stony Point Rd Unit UB
- 3131 Stony Point Rd
- 3131 Stony Point Rd Unit D
- 3131 Stony Point Rd Unit C
- 3131 Stony Point Rd Unit B
- 3131 Stony Point Rd Unit A
- 3131 Stony Point Rd Unit 3131 B
- 3131 Stony Point Rd Unit 3131 B
- 3131 Stony Point Rd Unit E
- 3133 Stony Point Rd Unit D
- 3133 Stony Point Rd Unit C
- 3133 Stony Point Rd Unit B
- 3133 Stony Point Rd Unit A
- 3133 Stony Point Rd
- 3133 Stony Point Rd Unit UB
- 3133 Stony Point Rd
- 3133 Stony Point Rd Unit C
- 3129 Stony Point Rd
- 3129 Stony Point Rd Unit D
- 3129 Stony Point Rd Unit C
