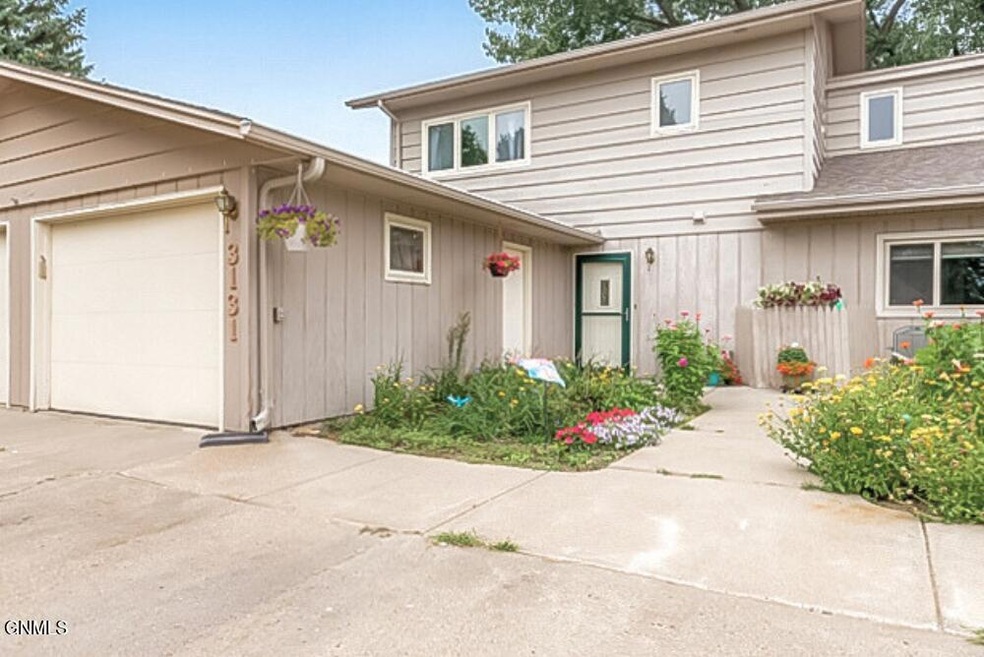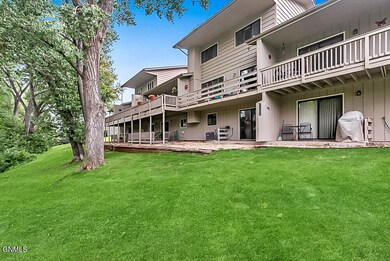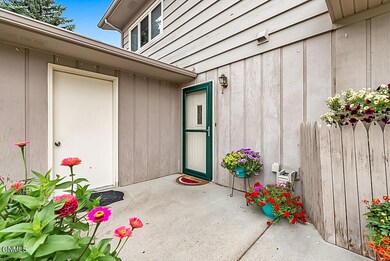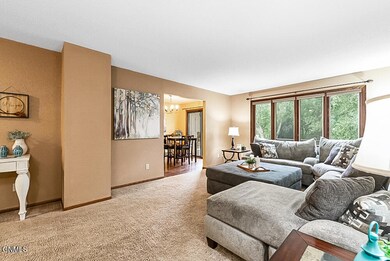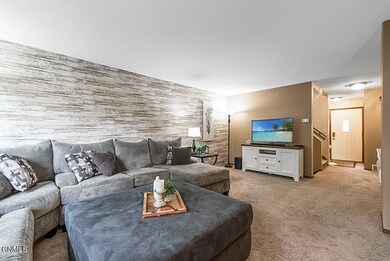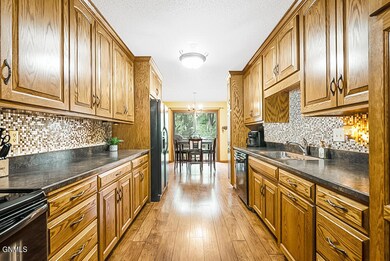
3131 Winnipeg Dr Bismarck, ND 58503
North Hills NeighborhoodHighlights
- Recreation Room
- Wooded Lot
- Living Room
- Century High School Rated A
- Walk-In Closet
- Laundry Room
About This Home
As of August 2024Easy Living, All Year Round! Welcome home to this 2-story townhome style condo nestled in central Bismarck. Enjoy the park-like backyard with mature trees and lush greenery.
Upon entering you will be greeted by a large living area with natural daylight and a custom shiplap accent wall. There is a 1/2 bath on the main level as well as an updated kitchen with with pull-out drawers and spacious countertops. The dining area directly off of the kitchen and living area features a sliding glass door to the back balcony where you can enjoy the peaceful backyard views. The 1 stall garage with workspace provides ease with no steps directly to the main level with an interior drop area or extra dining area.
The upper level features 3 bedrooms and 2 full bathrooms, including a primary bedroom and ensuite with walk-in closet. There are also 2 linen/storage closets on the upper level.
The basement provides more opportunity for entertaining or relaxation, with a nice size living room and rec room that includes a gas fireplace and sliding back door to the backyard. You will also find a separate laundry room with extra refrigerator and utility room with storage on the basement level.
The 1 stall garage provides ease with no steps to the main level and extra workspace or storage. The front exterior provides options to enjoy front patio seating or gardening outside.
The association provides water, sewer, trash, lawncare, and snow removal providing comfort and convenience without the hassle!
Come check this one out!
Last Agent to Sell the Property
Capital Real Estate Partners License #8844 Listed on: 07/16/2024
Townhouse Details
Home Type
- Townhome
Est. Annual Taxes
- $3,076
Year Built
- Built in 1976
Lot Details
- 1,394 Sq Ft Lot
- Lot Dimensions are 24x38
- Backyard Sprinklers
- Wooded Lot
HOA Fees
- $194 Monthly HOA Fees
Parking
- 1 Car Garage
- Workbench in Garage
- Additional Parking
Home Design
- Wood Siding
Interior Spaces
- 2-Story Property
- Living Room
- Dining Room
- Recreation Room
Kitchen
- Range
- Microwave
- Dishwasher
Flooring
- Carpet
- Laminate
- Vinyl
Bedrooms and Bathrooms
- 3 Bedrooms
- Walk-In Closet
Laundry
- Laundry Room
- Dryer
- Washer
Finished Basement
- Walk-Out Basement
- Fireplace in Basement
Utilities
- Forced Air Heating and Cooling System
Listing and Financial Details
- Assessor Parcel Number 0785-005-005
Community Details
Overview
- Association fees include common area maintenance, ground maintenance, pud, snow removal, sprinkler system, trash, water
Pet Policy
- Pets Allowed
Ownership History
Purchase Details
Home Financials for this Owner
Home Financials are based on the most recent Mortgage that was taken out on this home.Purchase Details
Purchase Details
Home Financials for this Owner
Home Financials are based on the most recent Mortgage that was taken out on this home.Purchase Details
Purchase Details
Purchase Details
Home Financials for this Owner
Home Financials are based on the most recent Mortgage that was taken out on this home.Similar Homes in Bismarck, ND
Home Values in the Area
Average Home Value in this Area
Purchase History
| Date | Type | Sale Price | Title Company |
|---|---|---|---|
| Warranty Deed | $259,900 | Quality Title | |
| Interfamily Deed Transfer | -- | None Available | |
| Warranty Deed | $175,000 | Bismarck Title Co | |
| Warranty Deed | -- | -- | |
| Quit Claim Deed | -- | None Available | |
| Interfamily Deed Transfer | $145,000 | -- |
Mortgage History
| Date | Status | Loan Amount | Loan Type |
|---|---|---|---|
| Previous Owner | $141,381 | FHA | |
| Previous Owner | $137,750 | New Conventional |
Property History
| Date | Event | Price | Change | Sq Ft Price |
|---|---|---|---|---|
| 08/24/2024 08/24/24 | Sold | -- | -- | -- |
| 08/23/2024 08/23/24 | Sold | -- | -- | -- |
| 07/30/2024 07/30/24 | Pending | -- | -- | -- |
| 07/30/2024 07/30/24 | Pending | -- | -- | -- |
| 07/16/2024 07/16/24 | For Sale | $259,900 | 0.0% | $106 / Sq Ft |
| 07/16/2024 07/16/24 | For Sale | $259,900 | +30.6% | $106 / Sq Ft |
| 06/17/2015 06/17/15 | Sold | -- | -- | -- |
| 05/12/2015 05/12/15 | Pending | -- | -- | -- |
| 04/10/2015 04/10/15 | For Sale | $199,000 | +13.7% | $81 / Sq Ft |
| 08/19/2013 08/19/13 | Sold | -- | -- | -- |
| 06/26/2013 06/26/13 | Pending | -- | -- | -- |
| 06/18/2013 06/18/13 | For Sale | $175,000 | -- | $71 / Sq Ft |
Tax History Compared to Growth
Tax History
| Year | Tax Paid | Tax Assessment Tax Assessment Total Assessment is a certain percentage of the fair market value that is determined by local assessors to be the total taxable value of land and additions on the property. | Land | Improvement |
|---|---|---|---|---|
| 2024 | $3,061 | $131,500 | $22,750 | $108,750 |
| 2023 | $3,221 | $131,500 | $22,750 | $108,750 |
| 2022 | $2,773 | $120,700 | $22,750 | $97,950 |
| 2021 | $2,327 | $94,950 | $19,800 | $75,150 |
| 2020 | $2,254 | $94,950 | $19,800 | $75,150 |
| 2019 | $2,188 | $94,950 | $0 | $0 |
| 2018 | $2,020 | $94,950 | $19,800 | $75,150 |
| 2017 | $1,797 | $94,950 | $19,800 | $75,150 |
| 2016 | $1,797 | $94,950 | $10,200 | $84,750 |
| 2014 | -- | $86,950 | $0 | $0 |
Agents Affiliated with this Home
-
DESRI NEETHER
D
Seller's Agent in 2024
DESRI NEETHER
Capital Real Estate Partners
(701) 955-4189
3 in this area
55 Total Sales
-
Kristi Bohl
K
Buyer's Agent in 2024
Kristi Bohl
TRADEMARK REALTY
(701) 226-5553
3 in this area
48 Total Sales
-
Jim Christianson
J
Seller's Agent in 2015
Jim Christianson
NORTHWEST REALTY GROUP
(701) 220-4888
31 Total Sales
-
TANYA VETTER
T
Seller's Agent in 2013
TANYA VETTER
Better Homes and Gardens Real Estate Alliance Group
(701) 222-2217
1 in this area
47 Total Sales
Map
Source: Bismarck Mandan Board of REALTORS®
MLS Number: 4014641
APN: 0785-005-005
- 3020 Manitoba Ln
- 415 E Brandon Dr
- 3207 Aspen Ln
- 408 E Brandon Dr
- 3152 Manitoba Ln
- 201 E Brandon Dr
- 3212 Aspen Ln
- 2925 Manitoba Ln
- 2903 Vancouver Ln
- 212 Estevan Dr
- 2903 Manitoba Ln
- 3333 Montreal St Unit 305
- 128 Cherry Ln
- 3000 N 4th St Unit 127
- 101 Estevan Dr
- 2900 N 4th St Unit 212
- 219 E Calgary Ave
- 215 Aspen Ave
- 102 E Edmonton Dr
- 314 Aspen Ave
