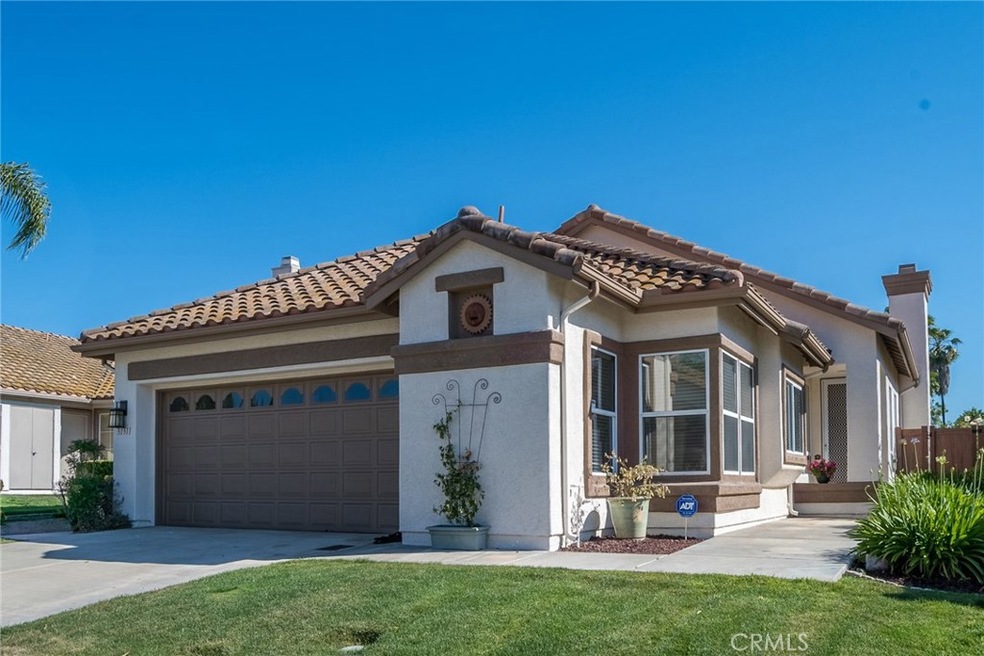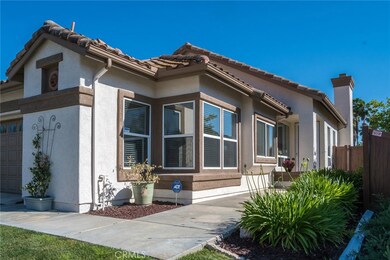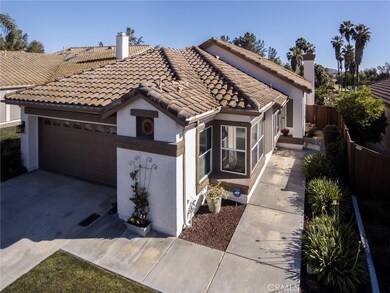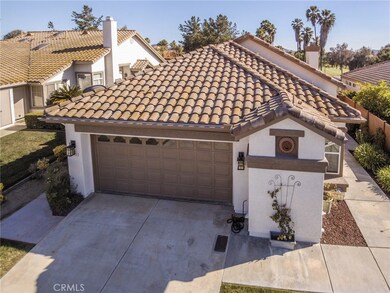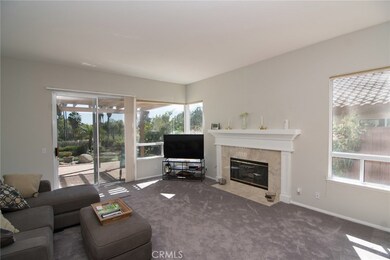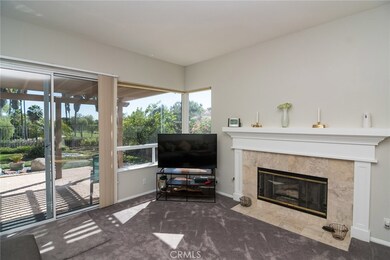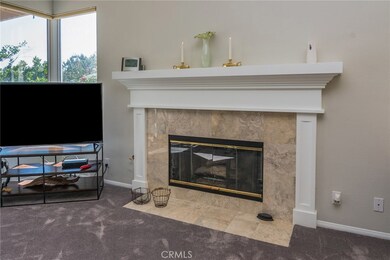
31311 Canterbury Ct Temecula, CA 92591
Margarita Village-Temeku Hills NeighborhoodHighlights
- Fitness Center
- Primary Bedroom Suite
- Clubhouse
- Vintage Hills Elementary School Rated A-
- Golf Course View
- Property is near a clubhouse
About This Home
As of June 2017Single story home in Temeku Hills located on the 18th green of the Legends Golf Course. This home feature 1513 square feet, 2 bedrooms plus an office and 2 full baths. The large kitchen has white cabinets, new quartz counter tops and stainless steel appliances with the refrigerator included. The master suite is spacious with 2 closets (one is a walk in) dual sinks, and a large shower and opens to the back patio with a view of the golf course and mountains. The property has new designer paint in and out, hard wood floors and new carpet. The back yard patio is a great place to entertain or sit with your coffee and watch the golfers putt. A great location close to the club house and on a double ended cul-de-sac. The resort style community offers golf, tennis, swimming pool, club house, game room, weight room and much more. The property is located in the award winning Temecula School District close to shopping, freeways and wineries. Great community with LOW TAXES.
Last Agent to Sell the Property
Kari Rubino
NON-MEMBER/NBA or BTERM OFFICE License #01897470 Listed on: 05/26/2017

Co-Listed By
Kay Church
NON-MEMBER/NBA or BTERM OFFICE License #01168514
Home Details
Home Type
- Single Family
Est. Annual Taxes
- $5,816
Year Built
- Built in 1997
Lot Details
- 5,663 Sq Ft Lot
- Cul-De-Sac
- Wrought Iron Fence
- Vinyl Fence
- Wood Fence
- Landscaped
- Front and Back Yard Sprinklers
- Lawn
- Back and Front Yard
HOA Fees
- $100 Monthly HOA Fees
Parking
- 2 Car Attached Garage
- 2 Open Parking Spaces
- Parking Available
- Driveway
Property Views
- Golf Course
- Mountain
Home Design
- Turnkey
- Tile Roof
- Stucco
Interior Spaces
- 1,513 Sq Ft Home
- 1-Story Property
- Blinds
- Sliding Doors
- Great Room
- Living Room with Fireplace
- Dining Room
- Home Office
- Laundry Room
Kitchen
- Breakfast Area or Nook
- Microwave
- Dishwasher
- Quartz Countertops
- Disposal
Flooring
- Wood
- Carpet
- Tile
Bedrooms and Bathrooms
- 2 Main Level Bedrooms
- Primary Bedroom Suite
- Walk-In Closet
- Mirrored Closets Doors
- 2 Full Bathrooms
- Dual Vanity Sinks in Primary Bathroom
- Walk-in Shower
Home Security
- Carbon Monoxide Detectors
- Fire and Smoke Detector
Outdoor Features
- Covered Patio or Porch
- Exterior Lighting
- Rain Gutters
Additional Features
- Property is near a clubhouse
- Central Heating and Cooling System
Listing and Financial Details
- Tax Lot 2
- Tax Tract Number 23371
- Assessor Parcel Number 953180018
Community Details
Overview
- Temeku Hills Association
Amenities
- Clubhouse
- Banquet Facilities
- Billiard Room
- Meeting Room
- Recreation Room
Recreation
- Tennis Courts
- Community Playground
- Fitness Center
- Community Pool
- Community Spa
Ownership History
Purchase Details
Purchase Details
Home Financials for this Owner
Home Financials are based on the most recent Mortgage that was taken out on this home.Purchase Details
Home Financials for this Owner
Home Financials are based on the most recent Mortgage that was taken out on this home.Purchase Details
Home Financials for this Owner
Home Financials are based on the most recent Mortgage that was taken out on this home.Purchase Details
Home Financials for this Owner
Home Financials are based on the most recent Mortgage that was taken out on this home.Purchase Details
Home Financials for this Owner
Home Financials are based on the most recent Mortgage that was taken out on this home.Purchase Details
Purchase Details
Purchase Details
Home Financials for this Owner
Home Financials are based on the most recent Mortgage that was taken out on this home.Similar Homes in Temecula, CA
Home Values in the Area
Average Home Value in this Area
Purchase History
| Date | Type | Sale Price | Title Company |
|---|---|---|---|
| Grant Deed | -- | None Listed On Document | |
| Interfamily Deed Transfer | -- | Lawyers Title Company | |
| Grant Deed | $420,000 | First American Title Company | |
| Grant Deed | $385,000 | First American Title Company | |
| Interfamily Deed Transfer | -- | None Available | |
| Interfamily Deed Transfer | -- | Lawyers Title Sd | |
| Interfamily Deed Transfer | -- | Fidelity National Title San | |
| Interfamily Deed Transfer | -- | Fidelity National Title Co | |
| Interfamily Deed Transfer | -- | None Available | |
| Interfamily Deed Transfer | -- | -- | |
| Grant Deed | $167,500 | First American Title Ins Co |
Mortgage History
| Date | Status | Loan Amount | Loan Type |
|---|---|---|---|
| Previous Owner | $335,300 | New Conventional | |
| Previous Owner | $330,100 | New Conventional | |
| Previous Owner | $332,000 | New Conventional | |
| Previous Owner | $273,750 | New Conventional | |
| Previous Owner | $203,500 | New Conventional | |
| Previous Owner | $205,000 | Stand Alone Refi Refinance Of Original Loan | |
| Previous Owner | $100,000 | Credit Line Revolving | |
| Previous Owner | $160,000 | Unknown | |
| Previous Owner | $15,000 | Credit Line Revolving | |
| Previous Owner | $20,000 | Credit Line Revolving | |
| Previous Owner | $133,950 | Purchase Money Mortgage |
Property History
| Date | Event | Price | Change | Sq Ft Price |
|---|---|---|---|---|
| 06/28/2017 06/28/17 | Sold | $420,000 | -0.9% | $278 / Sq Ft |
| 05/29/2017 05/29/17 | Pending | -- | -- | -- |
| 05/26/2017 05/26/17 | For Sale | $424,000 | +10.1% | $280 / Sq Ft |
| 09/30/2016 09/30/16 | Sold | $385,000 | 0.0% | $254 / Sq Ft |
| 08/16/2016 08/16/16 | Pending | -- | -- | -- |
| 08/12/2016 08/12/16 | For Sale | $385,000 | 0.0% | $254 / Sq Ft |
| 05/19/2014 05/19/14 | Rented | $1,800 | 0.0% | -- |
| 05/19/2014 05/19/14 | For Rent | $1,800 | +5.9% | -- |
| 04/01/2013 04/01/13 | Rented | $1,700 | -10.5% | -- |
| 03/20/2013 03/20/13 | Under Contract | -- | -- | -- |
| 01/31/2013 01/31/13 | For Rent | $1,900 | -- | -- |
Tax History Compared to Growth
Tax History
| Year | Tax Paid | Tax Assessment Tax Assessment Total Assessment is a certain percentage of the fair market value that is determined by local assessors to be the total taxable value of land and additions on the property. | Land | Improvement |
|---|---|---|---|---|
| 2025 | $5,816 | $487,442 | $116,056 | $371,386 |
| 2023 | $5,816 | $468,515 | $111,550 | $356,965 |
| 2022 | $5,638 | $459,329 | $109,363 | $349,966 |
| 2021 | $5,521 | $450,323 | $107,219 | $343,104 |
| 2020 | $5,461 | $445,706 | $106,120 | $339,586 |
| 2019 | $5,380 | $436,968 | $104,040 | $332,928 |
| 2018 | $5,275 | $428,400 | $102,000 | $326,400 |
| 2017 | $4,785 | $385,000 | $115,500 | $269,500 |
| 2016 | $2,953 | $230,428 | $48,140 | $182,288 |
| 2015 | $2,899 | $226,968 | $47,418 | $179,550 |
| 2014 | $2,810 | $222,524 | $46,490 | $176,034 |
Agents Affiliated with this Home
-
K
Seller's Agent in 2017
Kari Rubino
NON-MEMBER/NBA or BTERM OFFICE
-
K
Seller Co-Listing Agent in 2017
Kay Church
NON-MEMBER/NBA or BTERM OFFICE
-
Dan Marconi

Buyer's Agent in 2017
Dan Marconi
KW Temecula
(951) 553-3228
3 in this area
99 Total Sales
-
S
Seller's Agent in 2014
Steve DonVito
DONVITO REALTY
-
NoEmail NoEmail
N
Buyer's Agent in 2014
NoEmail NoEmail
NONMEMBER MRML
(646) 541-2551
1 in this area
5,863 Total Sales
-
J
Seller's Agent in 2013
Jeffrey Schlansky
CA-Realty
Map
Source: California Regional Multiple Listing Service (CRMLS)
MLS Number: SW17118554
APN: 953-180-018
- 31465 Inverness Ct
- 41722 Niblick Rd
- 31256 Firestone St
- 41342 Pine Tree Cir
- 41808 Vardon Dr
- 42192 Delmonte St
- 31130 S General Kearny Rd Unit 174
- 31130 S General Kearny Rd Unit 136
- 31130 S General Kearny Rd Unit 54
- 31130 S General Kearny Rd Unit 172
- 31130 S General Kearny Rd
- 31130 S General Kearny Rd Unit Space 44
- 41973 Niblick Rd
- 42005 Pine Needle St
- 31461 Congressional Dr
- 41231 Crooked Stick Dr
- 31415 Congressional Dr
- 42064 Pine Needle St
- 31042 Bunker Dr
- 30969 Oakhill Dr
