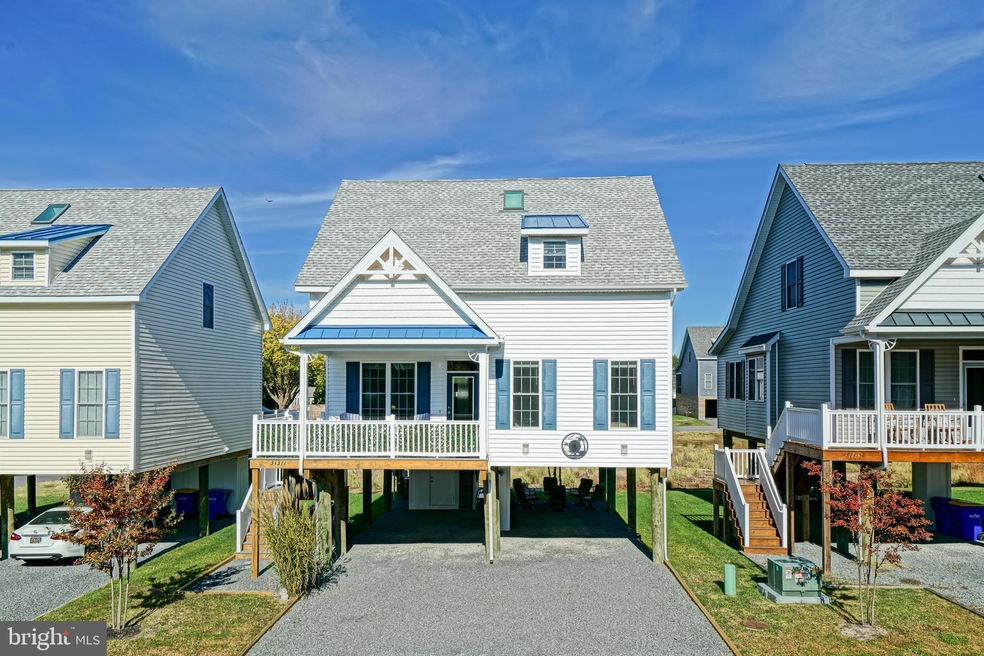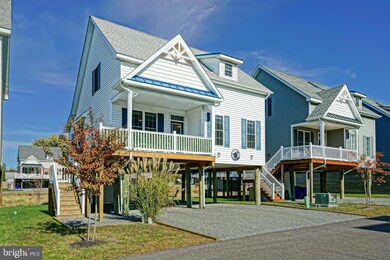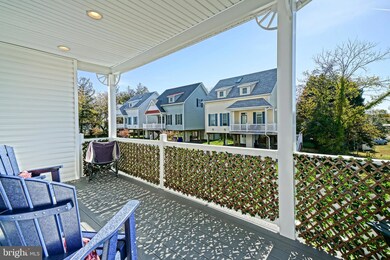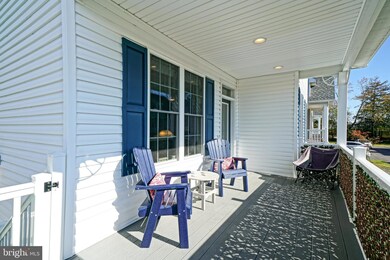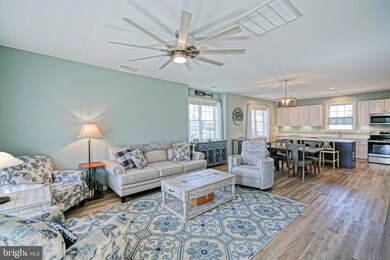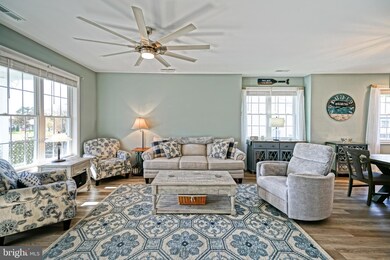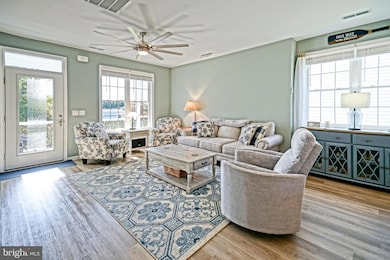
31311 Point Reyes Ln Ocean View, DE 19970
Highlights
- Water Oriented
- View of Trees or Woods
- Coastal Architecture
- Lord Baltimore Elementary School Rated A-
- Open Floorplan
- Upgraded Countertops
About This Home
As of February 2024COASTAL RETREAT! Beach and Bay living are yours from this beautiful & spacious 3-bedroom home in the quiet community of Salt Aire, close to restaurants, Indian River Bay & ocean beaches. Enjoy elevated living with the sturdy driven pile foundation offering under-home parking with recessed lighting & attached exterior storage on the ground level, while optimizing the home’s natural light on the second and third. An open floor plan welcomes you as you step in from the front porch, showcasing the home’s coastal palette and luxury vinyl plank flooring, which flows effortlessly from the living room to the gorgeous kitchen with sleek stainless-steel appliances, quartz countertops & an expansive island with breakfast bar. The 3 large bedrooms, each with generously sized walk-in closets, including the primary bedroom with private ensuite bath, provide plenty of room for you and your guests. Other highlights include 2nd level covered deck for outdoor entertaining, ground level outdoor shower & patio area, and more. Located less than 1 mile from a bay beach via James Farm Ecological Preserve and only steps away from the popular Cedar Land & Sea Kitchen fine dining restaurant. Don’t miss this opportunity to live and play by the bay; call and schedule your showing today!
Last Agent to Sell the Property
Berkshire Hathaway HomeServices PenFed Realty License #RA-0002064 Listed on: 11/10/2023

Home Details
Home Type
- Single Family
Est. Annual Taxes
- $1,047
Year Built
- Built in 2020
Lot Details
- Backs To Open Common Area
- Property is zoned GR
HOA Fees
- $75 Monthly HOA Fees
Property Views
- Woods
- Garden
Home Design
- Coastal Architecture
- Contemporary Architecture
- Architectural Shingle Roof
- Vinyl Siding
- Piling Construction
- Stick Built Home
Interior Spaces
- 1,780 Sq Ft Home
- Property has 2 Levels
- Open Floorplan
- Ceiling Fan
- Skylights
- Recessed Lighting
- Living Room
- Dining Room
- Luxury Vinyl Plank Tile Flooring
Kitchen
- Electric Oven or Range
- Built-In Microwave
- Dishwasher
- Stainless Steel Appliances
- Kitchen Island
- Upgraded Countertops
- Disposal
Bedrooms and Bathrooms
- En-Suite Primary Bedroom
- En-Suite Bathroom
- Walk-In Closet
Laundry
- Laundry Room
- Laundry on upper level
Parking
- 4 Parking Spaces
- 2 Driveway Spaces
- 2 Attached Carport Spaces
- Stone Driveway
Outdoor Features
- Outdoor Shower
- Water Oriented
- Property near a bay
- Outdoor Storage
- Porch
Utilities
- Central Heating and Cooling System
- Electric Water Heater
Listing and Financial Details
- Tax Lot 15
- Assessor Parcel Number 134-09.00-88.00-15
Community Details
Overview
- $600 Capital Contribution Fee
- Association fees include common area maintenance, snow removal, road maintenance
- Salt Aire HOA
- Salt Aire Subdivision
Amenities
- Common Area
Ownership History
Purchase Details
Home Financials for this Owner
Home Financials are based on the most recent Mortgage that was taken out on this home.Purchase Details
Home Financials for this Owner
Home Financials are based on the most recent Mortgage that was taken out on this home.Purchase Details
Home Financials for this Owner
Home Financials are based on the most recent Mortgage that was taken out on this home.Purchase Details
Home Financials for this Owner
Home Financials are based on the most recent Mortgage that was taken out on this home.Purchase Details
Purchase Details
Similar Homes in Ocean View, DE
Home Values in the Area
Average Home Value in this Area
Purchase History
| Date | Type | Sale Price | Title Company |
|---|---|---|---|
| Deed | $356,350 | None Available | |
| Deed | $345,050 | None Available | |
| Deed | $330,000 | None Available | |
| Deed | $328,825 | None Available | |
| Deed | $485,000 | -- | |
| Deed | $60,000 | -- |
Mortgage History
| Date | Status | Loan Amount | Loan Type |
|---|---|---|---|
| Open | $311,200 | Stand Alone Refi Refinance Of Original Loan | |
| Closed | $285,080 | New Conventional | |
| Previous Owner | $276,040 | New Conventional | |
| Previous Owner | $264,000 | New Conventional | |
| Previous Owner | $700,000 | Stand Alone Refi Refinance Of Original Loan |
Property History
| Date | Event | Price | Change | Sq Ft Price |
|---|---|---|---|---|
| 02/19/2024 02/19/24 | Sold | $540,000 | -1.8% | $303 / Sq Ft |
| 01/12/2024 01/12/24 | Pending | -- | -- | -- |
| 11/10/2023 11/10/23 | For Sale | $549,900 | 0.0% | $309 / Sq Ft |
| 10/14/2022 10/14/22 | Sold | $549,999 | 0.0% | $309 / Sq Ft |
| 08/01/2022 08/01/22 | Pending | -- | -- | -- |
| 07/24/2022 07/24/22 | Price Changed | $549,900 | -5.2% | $309 / Sq Ft |
| 07/10/2022 07/10/22 | For Sale | $579,999 | -- | $326 / Sq Ft |
Tax History Compared to Growth
Tax History
| Year | Tax Paid | Tax Assessment Tax Assessment Total Assessment is a certain percentage of the fair market value that is determined by local assessors to be the total taxable value of land and additions on the property. | Land | Improvement |
|---|---|---|---|---|
| 2024 | -- | $11,400 | $11,400 | $0 |
| 2023 | $0 | $11,400 | $11,400 | $0 |
| 2022 | $1,261 | $11,400 | $11,400 | $0 |
| 2021 | $1,261 | $11,400 | $11,400 | $0 |
| 2020 | $1,672 | $11,400 | $11,400 | $0 |
| 2019 | $1,276 | $11,400 | $11,400 | $0 |
| 2018 | $1,410 | $32,000 | $0 | $0 |
| 2017 | $635 | $11,400 | $0 | $0 |
| 2016 | $583 | $11,400 | $0 | $0 |
| 2015 | $595 | $11,400 | $0 | $0 |
| 2014 | $589 | $11,400 | $0 | $0 |
Agents Affiliated with this Home
-

Seller's Agent in 2024
Lee Ann Wilkinson
BHHS PenFed (actual)
(302) 278-6726
24 in this area
1,922 Total Sales
-

Buyer's Agent in 2024
Dustin Oldfather
Compass
(302) 249-5899
48 in this area
1,514 Total Sales
-

Buyer Co-Listing Agent in 2024
Christopher Rudolf
McWilliams/Ballard, Inc.
(410) 925-3773
3 in this area
19 Total Sales
-

Seller's Agent in 2022
Susan Clark
Iron Valley Real Estate at The Beach
(302) 864-0952
24 in this area
33 Total Sales
-

Buyer's Agent in 2022
Debra Zyskowski
RLAH Real Estate
(610) 357-0610
4 in this area
44 Total Sales
Map
Source: Bright MLS
MLS Number: DESU2051354
APN: 134-09.00-88.00
- 0 Reservation Trail Unit DESU2083418
- 30579 Canary Way Unit 5
- 30580 Canary Way Unit 55
- 38284 Clearwater Ct
- 38211 Marlington Rd
- 32408 Holly Terrace
- 38160 Bow St
- 30475 Madeira Ln
- 38055 Quail Rd Unit 8731
- 30205 Mariners Ln
- 30413 Cedar Neck Rd Unit 304
- 38261 Yacht Basin Rd Unit 35
- 602 David St
- 30547 Topside Ct
- 30602 Cove Rd Unit 39
- 38185 Martins Way
- 0 Second St Unit DESU2087648
- 115 Loughlin Ln
- 106 S Orlando Ave
- 38353 N Mill Ln Unit 71
