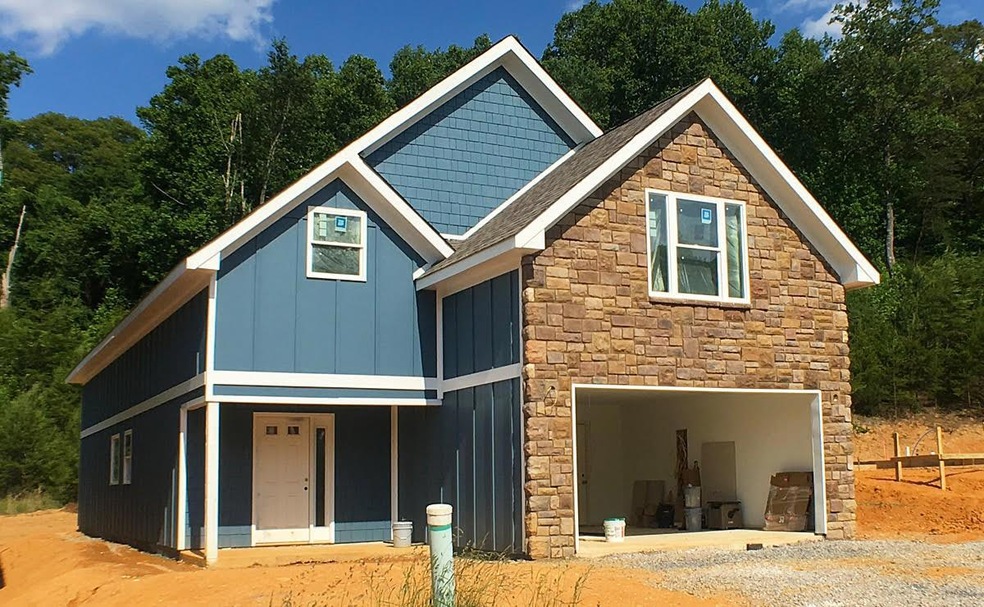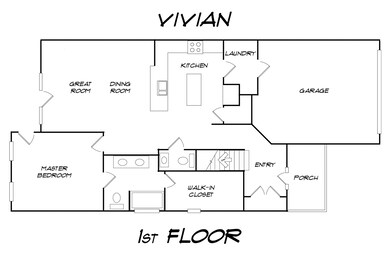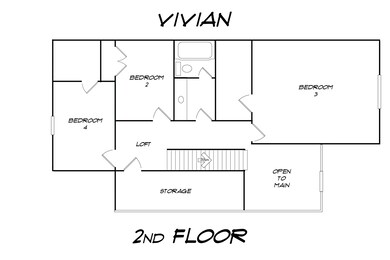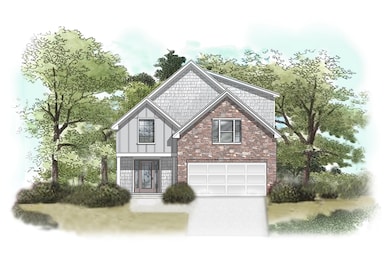
3132 Bakertown Station Way Knoxville, TN 37931
Highlights
- Newly Remodeled
- Wood Flooring
- Bonus Room
- Traditional Architecture
- Main Floor Primary Bedroom
- Great Room
About This Home
As of June 2022The exterior of this new construction home features Hardie Plank and Shake siding with stone accents. The interior offers 3 bedrooms, 2.5 baths, hardwood floors on the main level, tiled bathrooms, granite counter tops in the kitchen and master bath, tank-less hot water heater.
Last Agent to Sell the Property
Angie Riedl
Alliance Sotheby's Internation License #284576 Listed on: 12/20/2016
Home Details
Home Type
- Single Family
Est. Annual Taxes
- $1,120
Year Built
- Built in 2016 | Newly Remodeled
Lot Details
- 3,960 Sq Ft Lot
- Lot Dimensions are 40x99
- Level Lot
HOA Fees
- $90 Monthly HOA Fees
Parking
- 2 Car Attached Garage
- Parking Available
- Garage Door Opener
Home Design
- Traditional Architecture
- Slab Foundation
- Frame Construction
- Shake Roof
- Shingle Siding
- Stone Siding
Interior Spaces
- 2,396 Sq Ft Home
- Vinyl Clad Windows
- Insulated Windows
- Great Room
- Open Floorplan
- Bonus Room
- Storage
- Fire and Smoke Detector
Kitchen
- Microwave
- Dishwasher
- Kitchen Island
Flooring
- Wood
- Carpet
- Tile
Bedrooms and Bathrooms
- 4 Bedrooms
- Primary Bedroom on Main
- Split Bedroom Floorplan
- Walk-In Closet
- Walk-in Shower
Laundry
- Laundry Room
- Washer and Dryer Hookup
Outdoor Features
- Patio
Utilities
- Zoned Heating and Cooling System
- Heating System Uses Natural Gas
- Tankless Water Heater
- Internet Available
- Cable TV Available
Community Details
- Association fees include association insurance, trash, grounds maintenance
- Bakertown Station Pud Final Plat Subdivision
- Mandatory home owners association
- On-Site Maintenance
Listing and Financial Details
- Assessor Parcel Number 091kb006
Ownership History
Purchase Details
Home Financials for this Owner
Home Financials are based on the most recent Mortgage that was taken out on this home.Purchase Details
Home Financials for this Owner
Home Financials are based on the most recent Mortgage that was taken out on this home.Purchase Details
Home Financials for this Owner
Home Financials are based on the most recent Mortgage that was taken out on this home.Similar Homes in Knoxville, TN
Home Values in the Area
Average Home Value in this Area
Purchase History
| Date | Type | Sale Price | Title Company |
|---|---|---|---|
| Warranty Deed | $441,900 | None Listed On Document | |
| Warranty Deed | $290,000 | Concord Title | |
| Warranty Deed | $234,650 | None Available |
Mortgage History
| Date | Status | Loan Amount | Loan Type |
|---|---|---|---|
| Open | $419,805 | New Conventional | |
| Previous Owner | $299,381 | VA | |
| Previous Owner | $300,440 | VA | |
| Previous Owner | $230,399 | FHA |
Property History
| Date | Event | Price | Change | Sq Ft Price |
|---|---|---|---|---|
| 05/29/2025 05/29/25 | For Sale | $489,900 | +10.9% | $181 / Sq Ft |
| 06/15/2022 06/15/22 | Sold | $441,900 | +0.5% | $184 / Sq Ft |
| 05/14/2022 05/14/22 | Price Changed | $439,900 | -2.2% | $184 / Sq Ft |
| 05/06/2022 05/06/22 | Price Changed | $449,900 | -6.3% | $188 / Sq Ft |
| 04/30/2022 04/30/22 | Price Changed | $479,900 | -2.0% | $200 / Sq Ft |
| 04/22/2022 04/22/22 | For Sale | $489,900 | +68.9% | $204 / Sq Ft |
| 04/20/2022 04/20/22 | Pending | -- | -- | -- |
| 07/10/2020 07/10/20 | Sold | $290,000 | +23.6% | $121 / Sq Ft |
| 01/23/2017 01/23/17 | Sold | $234,650 | -- | $98 / Sq Ft |
Tax History Compared to Growth
Tax History
| Year | Tax Paid | Tax Assessment Tax Assessment Total Assessment is a certain percentage of the fair market value that is determined by local assessors to be the total taxable value of land and additions on the property. | Land | Improvement |
|---|---|---|---|---|
| 2024 | $1,120 | $72,050 | $0 | $0 |
| 2023 | $1,120 | $72,050 | $0 | $0 |
| 2022 | $1,120 | $72,050 | $0 | $0 |
| 2021 | $1,348 | $63,600 | $0 | $0 |
| 2020 | $1,348 | $63,600 | $0 | $0 |
| 2019 | $1,348 | $63,600 | $0 | $0 |
| 2018 | $1,348 | $63,600 | $0 | $0 |
| 2017 | $1,348 | $63,600 | $0 | $0 |
| 2016 | $570 | $0 | $0 | $0 |
| 2015 | -- | $0 | $0 | $0 |
Agents Affiliated with this Home
-
L
Seller's Agent in 2022
Lauren Logan
United Real Estate Solutions
-
Sherry Paul

Buyer's Agent in 2022
Sherry Paul
Realty Executives Associates
(865) 237-2562
426 Total Sales
-
A
Seller's Agent in 2020
Angie Cody
eXp Realty, LLC
-
Whitney Carter Hogan

Buyer's Agent in 2020
Whitney Carter Hogan
Keller Williams Realty
(423) 609-3466
226 Total Sales
-
A
Seller's Agent in 2017
Angie Riedl
Alliance Sotheby's Internation
-
Tina Black

Buyer's Agent in 2017
Tina Black
RE/MAX
(423) 312-7338
33 Total Sales
Map
Source: East Tennessee REALTORS® MLS
MLS Number: 986912
APN: 091KB-006
- 7725 Train Station Way
- 3213 Oakwood Hills Ln
- 3138 Oakwood Hills Ln
- 7713 Tulip Poplar Ln
- 3251 Truitt Path Ln
- 3059 Oakwood Hills Ln
- 3255 Truitt Path Ln
- 7723 Lobetti Landing Ln
- 3030 Maple Knot Ln
- 3248 Hopson Hollow Rd
- 3244 Hopson Hollow Rd
- 2819 Dee Peppers Dr
- 1728 Natalie Nehs Dr
- 2034 Cascade Falls Ln
- 2801 Maple Hollow Ln
- 1853 Calgary Falls Ln
- 2840 Hopscotch Ln
- 7810 Senate Ln
- 3423 Sparks Scenic Way
- 2657 Bakertown Rd



