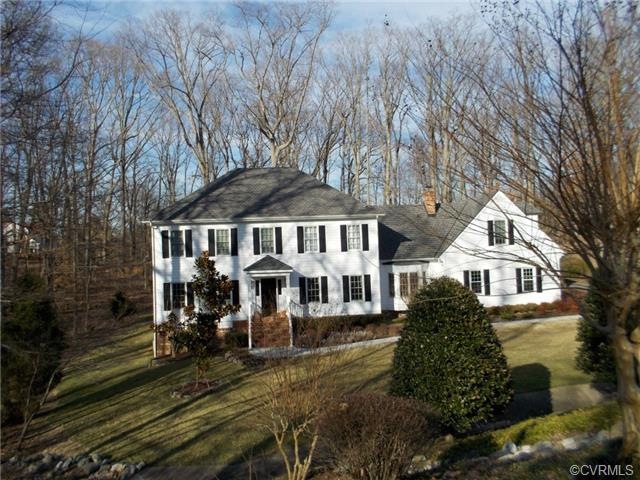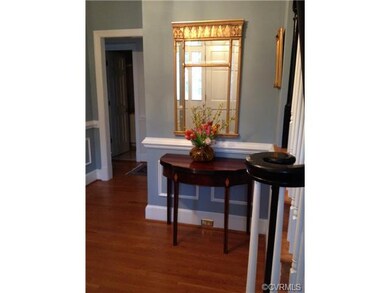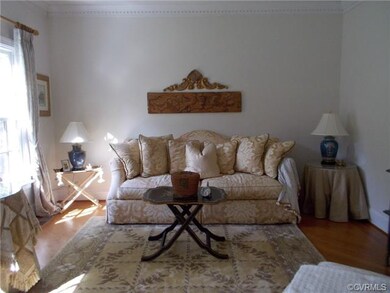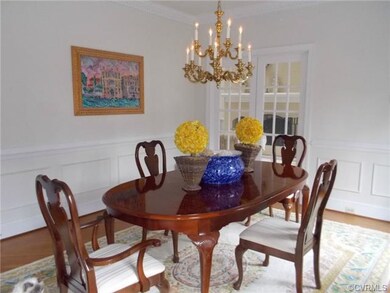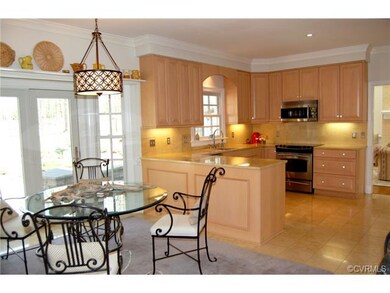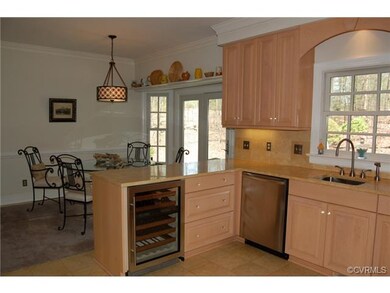
3132 Briarmoor Ln Midlothian, VA 23113
Robious NeighborhoodHighlights
- Marble Flooring
- James River High School Rated A-
- Forced Air Zoned Heating and Cooling System
About This Home
As of April 2021Exceptional five bedroom executive home that reflects the care and improvements that the present owners have made. Cul-de-sac location, private, landscaped yard by Arborscapes, versatile, interior design that is great for entertaining,9' ceilings, generous formal rooms with custon mouldings, two story family room with a floor to ceiling brick fireplace, cathedral florida room that overlooks the tiered stone patio, renovated limestone , Sub Zero,stainless kitchen, 1st floor bedroom with blt-ins and renovated attached bath, frnt. and rear staircases, fabulous master suite with a beautiful, marble, spa-like renovated bath, all other baths are updated, Renewal by Anderson replacement windows throughout , newer Grand Manor roof and skylights, oversized two car garage, redone driveway, pavered walk-way, walk-in "conditioned" crawlspace, tranquil, peaceful setting with natural wildlife. All improvements have been meticulousy performed. Make your appointment today. Please try to give notice to show
Last Agent to Sell the Property
Long & Foster REALTORS License #0225134867 Listed on: 03/03/2014

Home Details
Home Type
- Single Family
Est. Annual Taxes
- $7,288
Year Built
- 1990
Home Design
- Composition Roof
Interior Spaces
- Property has 2 Levels
Flooring
- Wood
- Wall to Wall Carpet
- Marble
- Ceramic Tile
Bedrooms and Bathrooms
- 5 Bedrooms
- 4 Full Bathrooms
Utilities
- Forced Air Zoned Heating and Cooling System
- Conventional Septic
Listing and Financial Details
- Assessor Parcel Number 740-721-11-42-00000
Ownership History
Purchase Details
Purchase Details
Home Financials for this Owner
Home Financials are based on the most recent Mortgage that was taken out on this home.Purchase Details
Home Financials for this Owner
Home Financials are based on the most recent Mortgage that was taken out on this home.Similar Homes in Midlothian, VA
Home Values in the Area
Average Home Value in this Area
Purchase History
| Date | Type | Sale Price | Title Company |
|---|---|---|---|
| Interfamily Deed Transfer | -- | None Available | |
| Warranty Deed | $555,000 | -- | |
| Warranty Deed | $379,500 | -- |
Mortgage History
| Date | Status | Loan Amount | Loan Type |
|---|---|---|---|
| Open | $50,000 | New Conventional | |
| Open | $677,853 | Purchase Money Mortgage | |
| Closed | $430,783 | Stand Alone Refi Refinance Of Original Loan | |
| Previous Owner | $444,000 | New Conventional | |
| Previous Owner | $276,500 | New Conventional | |
| Previous Owner | $100,000 | Credit Line Revolving | |
| Previous Owner | $282,600 | New Conventional | |
| Previous Owner | $282,000 | New Conventional | |
| Previous Owner | $303,600 | New Conventional |
Property History
| Date | Event | Price | Change | Sq Ft Price |
|---|---|---|---|---|
| 04/15/2021 04/15/21 | Sold | $735,000 | +11.5% | $193 / Sq Ft |
| 03/08/2021 03/08/21 | Pending | -- | -- | -- |
| 03/03/2021 03/03/21 | For Sale | $659,000 | +18.7% | $173 / Sq Ft |
| 08/22/2014 08/22/14 | Sold | $555,000 | -6.7% | $146 / Sq Ft |
| 07/10/2014 07/10/14 | Pending | -- | -- | -- |
| 03/03/2014 03/03/14 | For Sale | $595,000 | -- | $156 / Sq Ft |
Tax History Compared to Growth
Tax History
| Year | Tax Paid | Tax Assessment Tax Assessment Total Assessment is a certain percentage of the fair market value that is determined by local assessors to be the total taxable value of land and additions on the property. | Land | Improvement |
|---|---|---|---|---|
| 2025 | $7,288 | $816,100 | $164,200 | $651,900 |
| 2024 | $7,288 | $810,800 | $164,200 | $646,600 |
| 2023 | $7,313 | $803,600 | $143,600 | $660,000 |
| 2022 | $6,613 | $718,800 | $135,600 | $583,200 |
| 2021 | $5,514 | $575,600 | $125,600 | $450,000 |
| 2020 | $5,586 | $588,000 | $125,600 | $462,400 |
| 2019 | $5,586 | $588,000 | $125,600 | $462,400 |
| 2018 | $5,568 | $588,000 | $125,600 | $462,400 |
| 2017 | $5,501 | $567,800 | $125,600 | $442,200 |
| 2016 | $5,451 | $567,800 | $125,600 | $442,200 |
| 2015 | $5,040 | $522,400 | $113,600 | $408,800 |
| 2014 | $4,807 | $498,100 | $102,700 | $395,400 |
Agents Affiliated with this Home
-
Graham Rashkind

Seller's Agent in 2021
Graham Rashkind
Rashkind Saunders & Co.
(804) 308-5211
1 in this area
116 Total Sales
-
Lori Bonjo

Buyer's Agent in 2021
Lori Bonjo
Rashkind Saunders & Co.
(804) 651-0600
1 in this area
32 Total Sales
-
Barbara Little
B
Seller's Agent in 2014
Barbara Little
Long & Foster
(804) 350-3695
2 in this area
18 Total Sales
Map
Source: Central Virginia Regional MLS
MLS Number: 1405132
APN: 740-72-11-14-200-000
- 2911 Park Ridge Rd
- 3510 Lansdowne Rd
- 11240 Turnley Ln
- 3520 Musket Dr
- 3940 Reeds Landing Cir
- 3530 Old Gun Rd W
- 3831 Reeds Landing Cir
- 2901 London Park Dr
- 3850 Reeds Landing Cir
- 3007 Westwell Ct
- 4060 Old Gun Rd E
- 3613 Cannon Ridge Ct
- 3701 Darby Dr
- 2410 Hillanne Dr
- 3631 Cannon Ridge Ct
- 10700 Old Gun Trace
- 3400 Hemmingstone Ct
- 2502 Linville Ct
- 10540 Corley Home Place
- 3628 Seaford Crossing Dr
