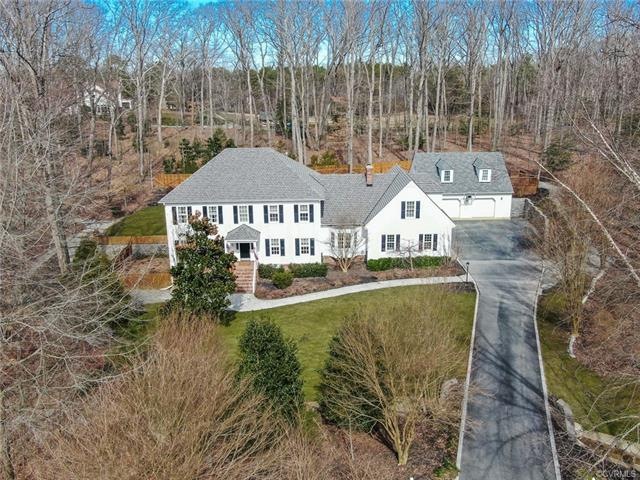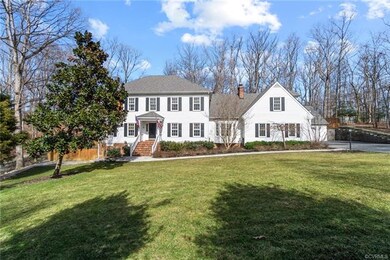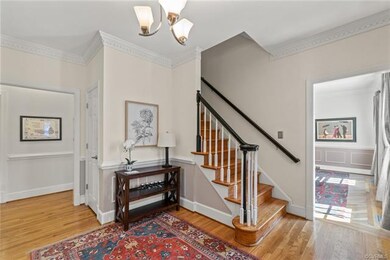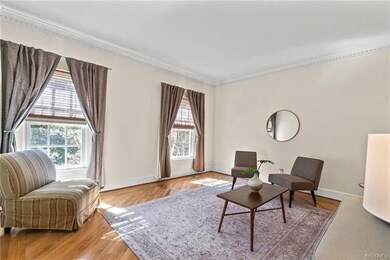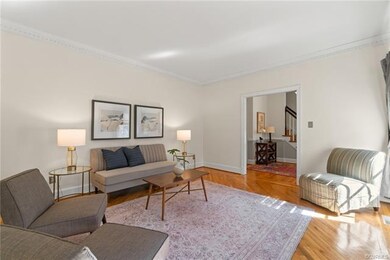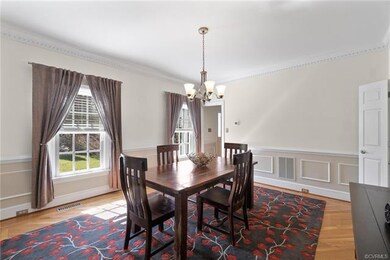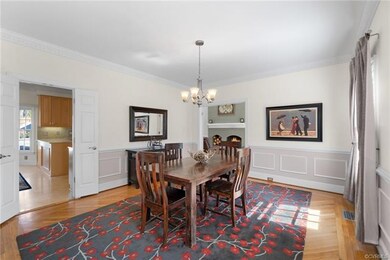
3132 Briarmoor Ln Midlothian, VA 23113
Robious NeighborhoodHighlights
- Colonial Architecture
- Marble Flooring
- Main Floor Bedroom
- James River High School Rated A-
- Cathedral Ceiling
- Palladian Windows
About This Home
As of April 2021NOW AVAILABLE IN MIDLOTHIAN! Colonial-style home with 3800+ sq. ft. w/ 5 beds, 3 full baths, attached and detached garages with studio space and 1.3 acres of true outdoor living space nestled on a secluded cul-de-sac lot. FIRST FLOOR: Traditional floor plan offers formal living and dining rooms with hardwoods, crown, chair, dentil, and picture molding. Two-story great room anchored by wood-burning fireplace with floor-to-ceiling brick. Palladian windows, skylights and glass-paned doors flood the sunroom with daylight. Renovated kitchen with limestone counters, tile floor, custom cabinets, Viking and Sub-Zero appliances. Additional guest room or home office. SECOND FLOOR: Primary bedroom with walk-in closet, built-ins and en suite bath with dual vanities, marble counters, tile shower and tub. Three additional guest rooms including one with private bath. EXTERIOR: Meticulously-maintained landscaping; custom-built detached garage (2015) ideal for recreational sports vehicles; exercise studio space; crushed gravel walking trail; stone paver terrace and patio. OTHER FEATURES: Recently Painted (2021); Stainmaster Carpet (2020); 2-Zone Carrier HVAC (2018/2016); Andersen Windows.
Last Agent to Sell the Property
Rashkind Saunders & Co. License #0225215696 Listed on: 03/03/2021
Home Details
Home Type
- Single Family
Est. Annual Taxes
- $5,586
Year Built
- Built in 1990
Lot Details
- 1.3 Acre Lot
- Zoning described as R40
Parking
- 2 Car Attached Garage
- Oversized Parking
Home Design
- Colonial Architecture
- Transitional Architecture
- Frame Construction
- Composition Roof
- Hardboard
Interior Spaces
- 3,805 Sq Ft Home
- 2-Story Property
- Central Vacuum
- Built-In Features
- Bookcases
- Cathedral Ceiling
- Skylights
- Recessed Lighting
- Fireplace Features Masonry
- Thermal Windows
- Palladian Windows
- French Doors
- Insulated Doors
- Crawl Space
- Home Security System
- Washer Hookup
Kitchen
- Electric Cooktop
- Microwave
- Ice Maker
- Dishwasher
- Disposal
Flooring
- Wood
- Carpet
- Marble
- Ceramic Tile
Bedrooms and Bathrooms
- 5 Bedrooms
- Main Floor Bedroom
Outdoor Features
- Glass Enclosed
Schools
- Robious Elementary And Middle School
- James River High School
Utilities
- Cooling System Powered By Gas
- Forced Air Zoned Heating and Cooling System
- Heating System Uses Natural Gas
- Gas Water Heater
- Septic Tank
Community Details
- Reeds Hill Subdivision
Listing and Financial Details
- Tax Lot 22
- Assessor Parcel Number 740-72-11-14-200-000
Ownership History
Purchase Details
Purchase Details
Home Financials for this Owner
Home Financials are based on the most recent Mortgage that was taken out on this home.Purchase Details
Home Financials for this Owner
Home Financials are based on the most recent Mortgage that was taken out on this home.Similar Homes in Midlothian, VA
Home Values in the Area
Average Home Value in this Area
Purchase History
| Date | Type | Sale Price | Title Company |
|---|---|---|---|
| Interfamily Deed Transfer | -- | None Available | |
| Warranty Deed | $555,000 | -- | |
| Warranty Deed | $379,500 | -- |
Mortgage History
| Date | Status | Loan Amount | Loan Type |
|---|---|---|---|
| Open | $50,000 | New Conventional | |
| Open | $677,853 | Purchase Money Mortgage | |
| Closed | $430,783 | Stand Alone Refi Refinance Of Original Loan | |
| Previous Owner | $444,000 | New Conventional | |
| Previous Owner | $276,500 | New Conventional | |
| Previous Owner | $100,000 | Credit Line Revolving | |
| Previous Owner | $282,600 | New Conventional | |
| Previous Owner | $282,000 | New Conventional | |
| Previous Owner | $303,600 | New Conventional |
Property History
| Date | Event | Price | Change | Sq Ft Price |
|---|---|---|---|---|
| 04/15/2021 04/15/21 | Sold | $735,000 | +11.5% | $193 / Sq Ft |
| 03/08/2021 03/08/21 | Pending | -- | -- | -- |
| 03/03/2021 03/03/21 | For Sale | $659,000 | +18.7% | $173 / Sq Ft |
| 08/22/2014 08/22/14 | Sold | $555,000 | -6.7% | $146 / Sq Ft |
| 07/10/2014 07/10/14 | Pending | -- | -- | -- |
| 03/03/2014 03/03/14 | For Sale | $595,000 | -- | $156 / Sq Ft |
Tax History Compared to Growth
Tax History
| Year | Tax Paid | Tax Assessment Tax Assessment Total Assessment is a certain percentage of the fair market value that is determined by local assessors to be the total taxable value of land and additions on the property. | Land | Improvement |
|---|---|---|---|---|
| 2025 | $7,288 | $816,100 | $164,200 | $651,900 |
| 2024 | $7,288 | $810,800 | $164,200 | $646,600 |
| 2023 | $7,313 | $803,600 | $143,600 | $660,000 |
| 2022 | $6,613 | $718,800 | $135,600 | $583,200 |
| 2021 | $5,514 | $575,600 | $125,600 | $450,000 |
| 2020 | $5,586 | $588,000 | $125,600 | $462,400 |
| 2019 | $5,586 | $588,000 | $125,600 | $462,400 |
| 2018 | $5,568 | $588,000 | $125,600 | $462,400 |
| 2017 | $5,501 | $567,800 | $125,600 | $442,200 |
| 2016 | $5,451 | $567,800 | $125,600 | $442,200 |
| 2015 | $5,040 | $522,400 | $113,600 | $408,800 |
| 2014 | $4,807 | $498,100 | $102,700 | $395,400 |
Agents Affiliated with this Home
-

Seller's Agent in 2021
Graham Rashkind
Rashkind Saunders & Co.
(804) 308-5211
1 in this area
111 Total Sales
-

Buyer's Agent in 2021
Lori Bonjo
Rashkind Saunders & Co.
(804) 651-0600
1 in this area
30 Total Sales
-
B
Seller's Agent in 2014
Barbara Little
Long & Foster
(804) 350-3695
2 in this area
17 Total Sales
Map
Source: Central Virginia Regional MLS
MLS Number: 2104770
APN: 740-72-11-14-200-000
- 11319 Buckhead Terrace
- 2911 Park Ridge Rd
- 11240 Turnley Ln
- 3808 Solebury Place
- 3940 Reeds Landing Cir
- 3530 Old Gun Rd W
- 11901 Ambergate Dr
- 3831 Reeds Landing Cir
- 3007 Westwell Ct
- 2819 Live Oak Ln
- 3631 Cannon Ridge Ct
- 13518 Kelham Rd
- 3400 Hemmingstone Ct
- 10540 Corley Home Place
- 3628 Seaford Crossing Dr
- 3320 Traylor Dr
- 11602 E Briar Patch Dr Unit 11602
- 3330 Handley Rd
- 2600 Dolfield Dr
- 11605 E Briar Patch Dr
