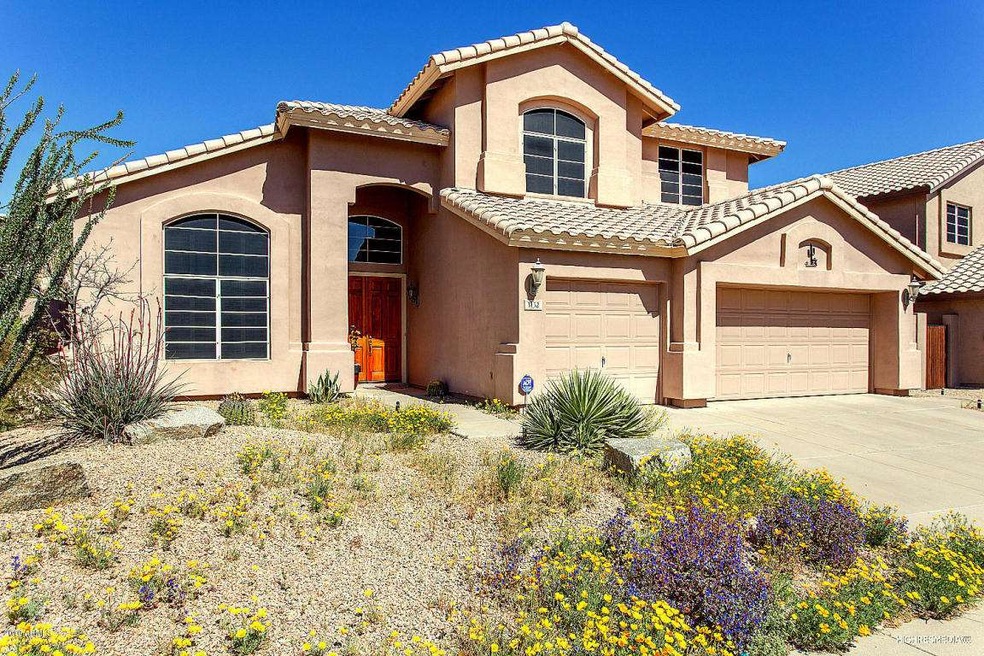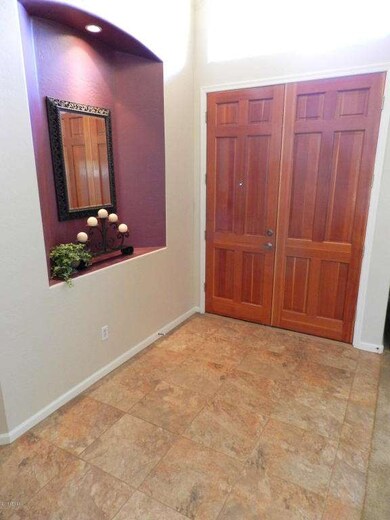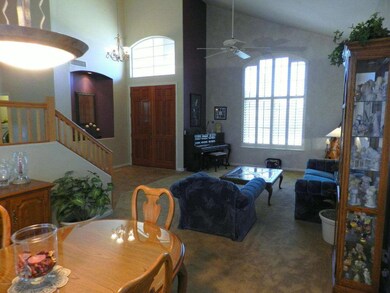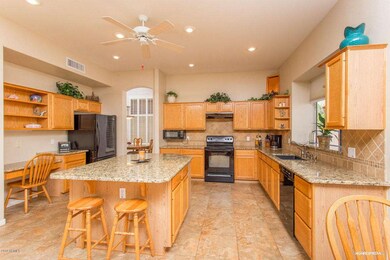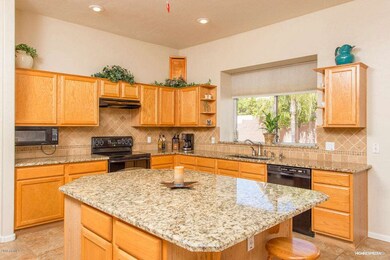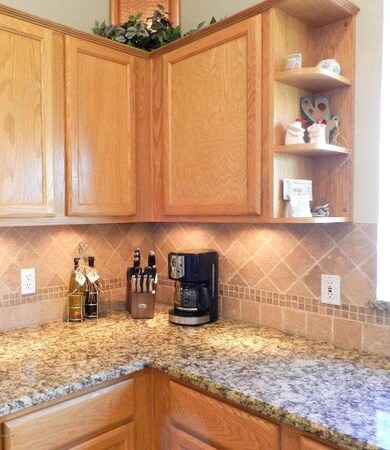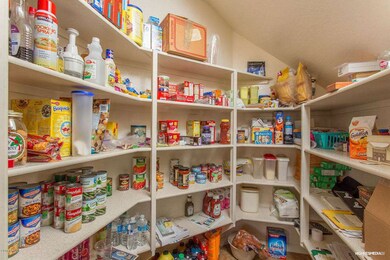
3132 E Wildwood Dr Phoenix, AZ 85048
Ahwatukee NeighborhoodHighlights
- Heated Spa
- Mountain View
- 1 Fireplace
- Kyrene de los Lagos School Rated A
- Vaulted Ceiling
- Granite Countertops
About This Home
As of June 2016Popular TW Lewis Grand Cayman model with 5 bedrooms, 3 FULL baths, & salt water DIVING POOL. Bedroom & bath downstairs makes great guest room, office or den. GRANITE counters everywhere. Plantation shutters, designer Moen plumbing fixtures & updated lighting, newer tile & carpet. Large kitchen w/island & huge pantry, open to family room. Beautiful stone surround fireplace. Roof & complete A/C units recently replaced (2 Tranes!). New high-end water softener. Perfect location--walk to top-rated Kyrene schools/Desert Vista HS, & minutes to shopping/restaurants, greenbelts, parks, & running/biking trails, & great Mountain Park Ranch community amenities. Quick access to I-10 & Loop 202. Original owners! You literally don't need to do anything but move in and make this house your home.
Last Agent to Sell the Property
West USA Realty License #SA544834000 Listed on: 03/11/2016

Last Buyer's Agent
Kathleen Faux
Keller Williams Realty Professional Partners License #SA646527000
Home Details
Home Type
- Single Family
Est. Annual Taxes
- $2,914
Year Built
- Built in 1993
Lot Details
- 6,382 Sq Ft Lot
- Desert faces the front of the property
- Block Wall Fence
- Front and Back Yard Sprinklers
- Sprinklers on Timer
- Grass Covered Lot
Parking
- 3 Car Garage
- Garage Door Opener
Home Design
- Wood Frame Construction
- Tile Roof
- Stucco
Interior Spaces
- 3,076 Sq Ft Home
- 2-Story Property
- Vaulted Ceiling
- Ceiling Fan
- 1 Fireplace
- Double Pane Windows
- Solar Screens
- Mountain Views
- Security System Owned
Kitchen
- Eat-In Kitchen
- Breakfast Bar
- Built-In Microwave
- Dishwasher
- Granite Countertops
Flooring
- Carpet
- Stone
- Tile
Bedrooms and Bathrooms
- 5 Bedrooms
- Walk-In Closet
- Remodeled Bathroom
- Primary Bathroom is a Full Bathroom
- 3 Bathrooms
- Dual Vanity Sinks in Primary Bathroom
- Bathtub With Separate Shower Stall
Laundry
- Laundry in unit
- Washer and Dryer Hookup
Pool
- Heated Spa
- Heated Pool
- Diving Board
Outdoor Features
- Covered patio or porch
Schools
- Kyrene De La Estrella Elementary School
- Kyrene Akimel A Middle School
- Desert Vista High School
Utilities
- Refrigerated Cooling System
- Zoned Heating
- Cable TV Available
Listing and Financial Details
- Tax Lot 63
- Assessor Parcel Number 306-06-063
Community Details
Overview
- Property has a Home Owners Association
- Mountain Park Ranch Association, Phone Number (480) 704-5000
- Built by TW Lewis
- Mountain Park Ranch Unit 44/45B Lot 1 122 Tr A F Subdivision
Recreation
- Tennis Courts
- Community Playground
- Heated Community Pool
- Community Spa
- Bike Trail
Ownership History
Purchase Details
Home Financials for this Owner
Home Financials are based on the most recent Mortgage that was taken out on this home.Purchase Details
Home Financials for this Owner
Home Financials are based on the most recent Mortgage that was taken out on this home.Purchase Details
Similar Homes in Phoenix, AZ
Home Values in the Area
Average Home Value in this Area
Purchase History
| Date | Type | Sale Price | Title Company |
|---|---|---|---|
| Warranty Deed | $450,000 | Pioneer Title Agency Inc | |
| Warranty Deed | $425,000 | Lawyers Title Of Arizona Inc | |
| Interfamily Deed Transfer | -- | None Available |
Mortgage History
| Date | Status | Loan Amount | Loan Type |
|---|---|---|---|
| Open | $35,000 | Credit Line Revolving | |
| Previous Owner | $450,000 | New Conventional | |
| Previous Owner | $384,000 | New Conventional | |
| Previous Owner | $282,000 | New Conventional | |
| Previous Owner | $275,000 | New Conventional | |
| Previous Owner | $126,500 | New Conventional | |
| Previous Owner | $197,274 | New Conventional | |
| Previous Owner | $225,000 | Unknown | |
| Previous Owner | $150,000 | Credit Line Revolving | |
| Previous Owner | $99,255 | Credit Line Revolving |
Property History
| Date | Event | Price | Change | Sq Ft Price |
|---|---|---|---|---|
| 07/19/2025 07/19/25 | Price Changed | $775,000 | 0.0% | $252 / Sq Ft |
| 07/19/2025 07/19/25 | For Sale | $775,000 | -3.0% | $252 / Sq Ft |
| 07/07/2025 07/07/25 | Off Market | $799,000 | -- | -- |
| 06/26/2025 06/26/25 | Price Changed | $799,000 | -2.0% | $260 / Sq Ft |
| 06/11/2025 06/11/25 | Price Changed | $814,900 | -1.8% | $265 / Sq Ft |
| 05/29/2025 05/29/25 | For Sale | $830,000 | +95.3% | $270 / Sq Ft |
| 06/28/2016 06/28/16 | Sold | $425,000 | -2.3% | $138 / Sq Ft |
| 05/08/2016 05/08/16 | Pending | -- | -- | -- |
| 03/10/2016 03/10/16 | For Sale | $435,000 | -- | $141 / Sq Ft |
Tax History Compared to Growth
Tax History
| Year | Tax Paid | Tax Assessment Tax Assessment Total Assessment is a certain percentage of the fair market value that is determined by local assessors to be the total taxable value of land and additions on the property. | Land | Improvement |
|---|---|---|---|---|
| 2025 | $2,909 | $43,554 | -- | -- |
| 2024 | $3,770 | $41,480 | -- | -- |
| 2023 | $3,770 | $50,600 | $10,120 | $40,480 |
| 2022 | $3,583 | $38,810 | $7,760 | $31,050 |
| 2021 | $3,692 | $37,600 | $7,520 | $30,080 |
| 2020 | $3,599 | $36,820 | $7,360 | $29,460 |
| 2019 | $4,066 | $35,330 | $7,060 | $28,270 |
| 2018 | $4,504 | $35,070 | $7,010 | $28,060 |
| 2017 | $3,212 | $34,930 | $6,980 | $27,950 |
| 2016 | $3,256 | $33,650 | $6,730 | $26,920 |
| 2015 | $2,914 | $31,370 | $6,270 | $25,100 |
Agents Affiliated with this Home
-

Seller's Agent in 2025
Ryan Hamilton
Good Oak Real Estate
(480) 313-4697
4 in this area
95 Total Sales
-

Seller's Agent in 2016
Bonnie Kennedy
West USA Realty
(602) 320-0677
24 in this area
39 Total Sales
-
K
Buyer's Agent in 2016
Kathleen Faux
Keller Williams Realty Professional Partners
Map
Source: Arizona Regional Multiple Listing Service (ARMLS)
MLS Number: 5411315
APN: 306-06-063
- 16409 S 33rd St
- 16214 S 33rd Place
- 15809 S 31st St Unit 45A
- 16426 S 29th St
- 15634 S 31st St
- 3173 E Chandler Blvd
- 2809 E Frye Rd
- 16632 S 29th Place
- 2902 E Windmere Dr
- 3133 E Redwood Ct
- 16805 S 29th Place
- 16633 S 28th Place
- 3236 E Chandler Blvd Unit 2018
- 3236 E Chandler Blvd Unit 2028
- 3236 E Chandler Blvd Unit 2003
- 3236 E Chandler Blvd Unit 1076
- 3236 E Chandler Blvd Unit 1033
- 15827 S 27th Way
- 15273 S 31st St
- 15235 S 30th St
