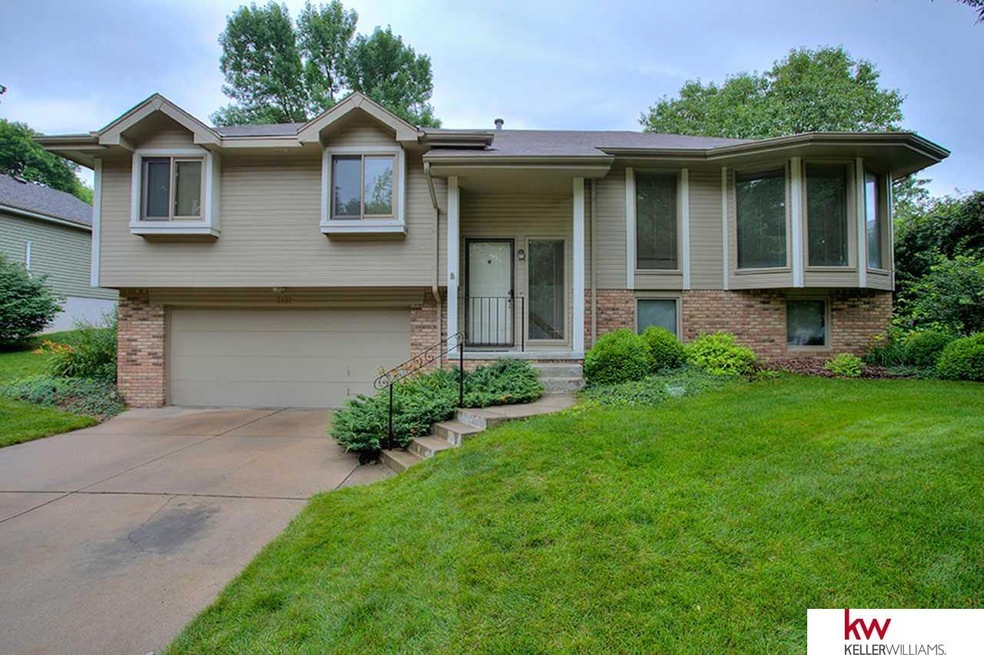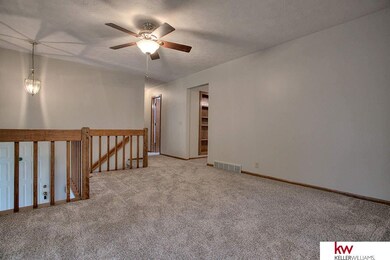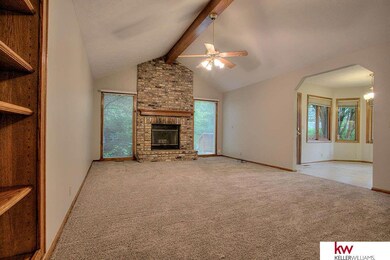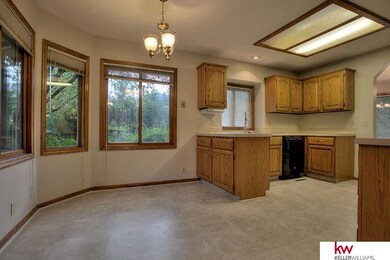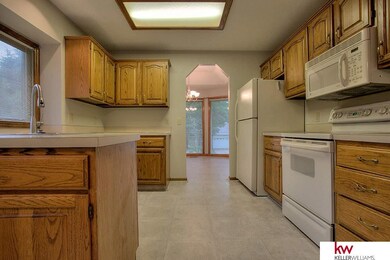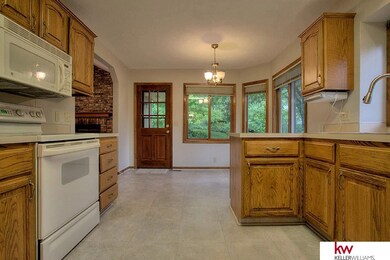
3132 Marlene Ln Bellevue, NE 68123
Highlights
- Spa
- Deck
- Main Floor Bedroom
- Lewis & Clark Middle School Rated A-
- Cathedral Ceiling
- Whirlpool Bathtub
About This Home
As of March 2025Beautiful 4 bed, 3 bath split entry home in desirable Two Springs. Over 2000 finished sq ft! Fresh carpet and paint (15). Cozy family room right off the kitchen w/ vaulted ceilings and fireplace. Eat in Kitchen and formal dining room. All appliances stay ! Master bathroom has dbl sinks and jet tub. 4th non conforming bedroom & 1/2 bath in LL. New AC (12) & water heater (14) Newly fenced yard (15) w/ deck and beautiful landscaping & mature trees.
Last Agent to Sell the Property
Rachel Tiller
eXp Realty LLC License #20110586 Listed on: 07/06/2015

Home Details
Home Type
- Single Family
Est. Annual Taxes
- $3,278
Year Built
- Built in 1988
Lot Details
- Lot Dimensions are 133 x 80
- Property is Fully Fenced
Parking
- 2 Car Attached Garage
Home Design
- Split Level Home
- Brick Exterior Construction
- Composition Roof
Interior Spaces
- Cathedral Ceiling
- Ceiling Fan
- Window Treatments
- Bay Window
- Family Room with Fireplace
- Dining Area
- Basement
Kitchen
- Oven
- Microwave
- Dishwasher
- Disposal
Flooring
- Wall to Wall Carpet
- Laminate
Bedrooms and Bathrooms
- 3 Bedrooms
- Main Floor Bedroom
- Dual Sinks
- Whirlpool Bathtub
Laundry
- Dryer
- Washer
Outdoor Features
- Spa
- Deck
Schools
- Two Springs Elementary School
- Lewis And Clark Middle School
- Bellevue East High School
Utilities
- Forced Air Heating and Cooling System
- Heating System Uses Gas
Community Details
- No Home Owners Association
- Two Springs Subdivision
Listing and Financial Details
- Assessor Parcel Number 011012889
- Tax Block 141
Ownership History
Purchase Details
Home Financials for this Owner
Home Financials are based on the most recent Mortgage that was taken out on this home.Purchase Details
Home Financials for this Owner
Home Financials are based on the most recent Mortgage that was taken out on this home.Purchase Details
Home Financials for this Owner
Home Financials are based on the most recent Mortgage that was taken out on this home.Similar Homes in Bellevue, NE
Home Values in the Area
Average Home Value in this Area
Purchase History
| Date | Type | Sale Price | Title Company |
|---|---|---|---|
| Warranty Deed | -- | Titlecore National Llc | |
| Warranty Deed | $213,000 | Titlecore National Llc | |
| Warranty Deed | $175,000 | Professional Title Compan |
Mortgage History
| Date | Status | Loan Amount | Loan Type |
|---|---|---|---|
| Open | $217,579 | No Value Available | |
| Previous Owner | $178,762 | No Value Available | |
| Previous Owner | $127,500 | Credit Line Revolving | |
| Previous Owner | $325,000 | Stand Alone Refi Refinance Of Original Loan | |
| Previous Owner | $60,300 | Unknown | |
| Previous Owner | $25,000 | Credit Line Revolving |
Property History
| Date | Event | Price | Change | Sq Ft Price |
|---|---|---|---|---|
| 03/12/2025 03/12/25 | Sold | $327,000 | +2.2% | $147 / Sq Ft |
| 01/26/2025 01/26/25 | Pending | -- | -- | -- |
| 01/23/2025 01/23/25 | For Sale | $320,000 | +50.2% | $143 / Sq Ft |
| 05/24/2019 05/24/19 | Sold | $213,000 | +0.2% | $95 / Sq Ft |
| 04/11/2019 04/11/19 | Pending | -- | -- | -- |
| 04/09/2019 04/09/19 | For Sale | $212,500 | +21.4% | $95 / Sq Ft |
| 09/15/2015 09/15/15 | Sold | $175,000 | -4.4% | $79 / Sq Ft |
| 08/01/2015 08/01/15 | Pending | -- | -- | -- |
| 07/06/2015 07/06/15 | For Sale | $183,000 | -- | $83 / Sq Ft |
Tax History Compared to Growth
Tax History
| Year | Tax Paid | Tax Assessment Tax Assessment Total Assessment is a certain percentage of the fair market value that is determined by local assessors to be the total taxable value of land and additions on the property. | Land | Improvement |
|---|---|---|---|---|
| 2024 | $5,866 | $293,116 | $43,000 | $250,116 |
| 2023 | $5,866 | $277,819 | $39,000 | $238,819 |
| 2022 | $4,879 | $226,714 | $34,000 | $192,714 |
| 2021 | $4,668 | $214,618 | $34,000 | $180,618 |
| 2020 | $4,460 | $204,392 | $34,000 | $170,392 |
| 2019 | $4,200 | $193,655 | $26,000 | $167,655 |
| 2018 | $3,730 | $176,649 | $26,000 | $150,649 |
| 2017 | $3,662 | $172,214 | $26,000 | $146,214 |
| 2016 | $3,425 | $164,642 | $24,000 | $140,642 |
| 2015 | $3,354 | $162,181 | $24,000 | $138,181 |
| 2014 | $3,278 | $157,447 | $24,000 | $133,447 |
| 2012 | -- | $154,805 | $24,000 | $130,805 |
Agents Affiliated with this Home
-
M
Seller's Agent in 2025
Michael Jenkins
NP Dodge Real Estate Sales, Inc.
-
R
Buyer's Agent in 2025
Reilly Kortus
BHHS Ambassador Real Estate
-
C
Seller's Agent in 2019
Chris Egan
BHHS Ambassador Real Estate
-
J
Seller Co-Listing Agent in 2019
Joe Hoagland
BHHS Ambassador Real Estate
-
R
Seller's Agent in 2015
Rachel Tiller
eXp Realty LLC
Map
Source: Great Plains Regional MLS
MLS Number: 21512564
APN: 011012889
- 14007 S 34th St
- 14103 S 35th St
- 2906 Bar Harbor Dr
- 3412 Rahn Blvd
- 2911 Kelly Dr
- 3413 Wilhelminia Dr
- 3307 Jessie Marie Dr
- 13518 Westport Cir
- 14003 Kelly Dr
- 13602 S 36th St
- 2923 Blackhawk Dr
- 2934 Jason St
- 3003 Sheridan Rd
- 3114 Daisy Cir
- 3902 Fox Ridge Dr
- 2913 Schuemann Dr
- 3708 Schuemann Dr
- 13901 S 42nd Ave
- 13809 S 42nd Ave
- 3728 Schuemann Dr
