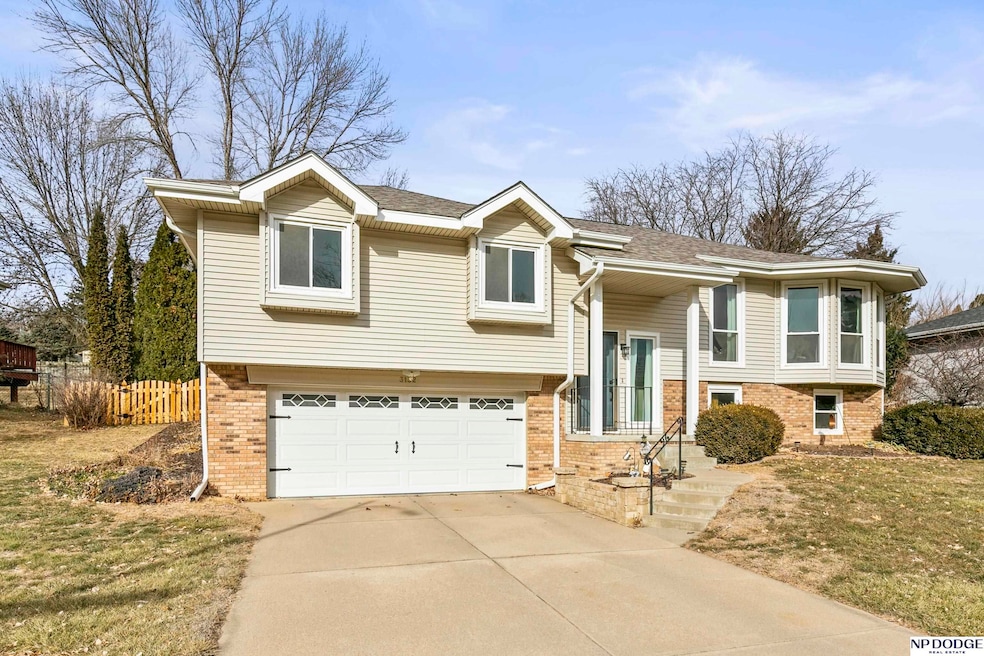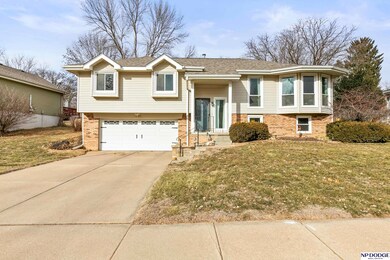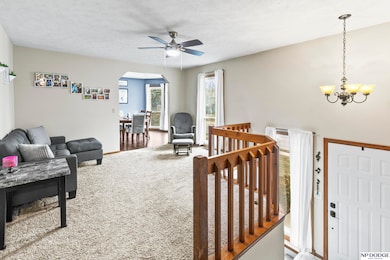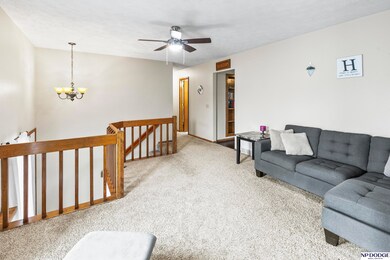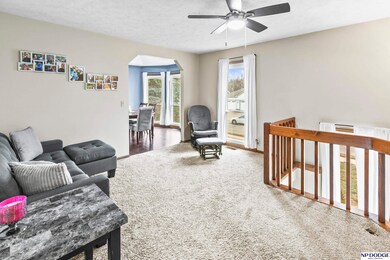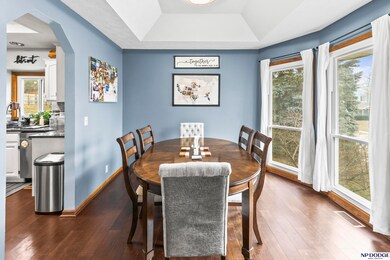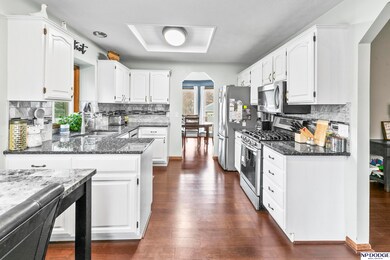
3132 Marlene Ln Bellevue, NE 68123
Highlights
- Spa
- Deck
- Cathedral Ceiling
- Lewis & Clark Middle School Rated A-
- Traditional Architecture
- Main Floor Bedroom
About This Home
As of March 2025You won’t believe how much living space this beautiful Two Springs home has to offer! With living & family rooms on the main floor, you’ll have plenty of space to gather. Enjoy the formal dining room or have a casual meal in the eat-in kitchen. The beautifully updated kitchen has new counters, a great breakfast bar and opens to the large but cozy family room with a gorgeous fireplace. Down the hall are 3 bedrooms and the primary suite features a whirlpool bath with a separate shower and dual sink vanity. The LL boasts a nice rec room, office w/ closet, ½ bath, laundry, finished storage room and a convenient drop area off the garage entry. New Roof 2019. Updated windows, vinyl siding & furnace. Fully fenced yard w/ NEW FENCING in 2024 + great landscaping.
Last Agent to Sell the Property
NP Dodge RE Sales Inc 148Dodge Brokerage Phone: 402-290-9393 License #20000019 Listed on: 01/23/2025

Home Details
Home Type
- Single Family
Est. Annual Taxes
- $5,088
Year Built
- Built in 1988
Lot Details
- 10,640 Sq Ft Lot
- Lot Dimensions are 133 x 80
- Property is Fully Fenced
- Wood Fence
- Level Lot
Parking
- 2 Car Attached Garage
- Garage Door Opener
Home Design
- Traditional Architecture
- Split Level Home
- Brick Exterior Construction
- Block Foundation
- Composition Roof
- Hardboard
Interior Spaces
- Cathedral Ceiling
- Ceiling Fan
- Wood Burning Fireplace
- Bay Window
- Family Room with Fireplace
- Formal Dining Room
- Partially Finished Basement
- Basement Windows
Kitchen
- Oven
- Microwave
- Dishwasher
- Disposal
Flooring
- Wall to Wall Carpet
- Laminate
Bedrooms and Bathrooms
- 3 Bedrooms
- Main Floor Bedroom
- Dual Sinks
- Whirlpool Bathtub
- Shower Only
Laundry
- Dryer
- Washer
Outdoor Features
- Spa
- Deck
- Porch
Schools
- Two Springs Elementary School
- Lewis And Clark Middle School
- Bellevue East High School
Utilities
- Forced Air Heating and Cooling System
- Heating System Uses Gas
Community Details
- No Home Owners Association
- Two Springs Subdivision
Listing and Financial Details
- Assessor Parcel Number 011012889
Ownership History
Purchase Details
Home Financials for this Owner
Home Financials are based on the most recent Mortgage that was taken out on this home.Purchase Details
Home Financials for this Owner
Home Financials are based on the most recent Mortgage that was taken out on this home.Purchase Details
Home Financials for this Owner
Home Financials are based on the most recent Mortgage that was taken out on this home.Similar Homes in the area
Home Values in the Area
Average Home Value in this Area
Purchase History
| Date | Type | Sale Price | Title Company |
|---|---|---|---|
| Warranty Deed | -- | Titlecore National Llc | |
| Warranty Deed | $213,000 | Titlecore National Llc | |
| Warranty Deed | $175,000 | Professional Title Compan |
Mortgage History
| Date | Status | Loan Amount | Loan Type |
|---|---|---|---|
| Open | $217,579 | No Value Available | |
| Previous Owner | $178,762 | No Value Available | |
| Previous Owner | $127,500 | Credit Line Revolving | |
| Previous Owner | $325,000 | Stand Alone Refi Refinance Of Original Loan | |
| Previous Owner | $60,300 | Unknown | |
| Previous Owner | $25,000 | Credit Line Revolving |
Property History
| Date | Event | Price | Change | Sq Ft Price |
|---|---|---|---|---|
| 03/12/2025 03/12/25 | Sold | $327,000 | +2.2% | $147 / Sq Ft |
| 01/26/2025 01/26/25 | Pending | -- | -- | -- |
| 01/23/2025 01/23/25 | For Sale | $320,000 | +50.2% | $143 / Sq Ft |
| 05/24/2019 05/24/19 | Sold | $213,000 | +0.2% | $95 / Sq Ft |
| 04/11/2019 04/11/19 | Pending | -- | -- | -- |
| 04/09/2019 04/09/19 | For Sale | $212,500 | +21.4% | $95 / Sq Ft |
| 09/15/2015 09/15/15 | Sold | $175,000 | -4.4% | $79 / Sq Ft |
| 08/01/2015 08/01/15 | Pending | -- | -- | -- |
| 07/06/2015 07/06/15 | For Sale | $183,000 | -- | $83 / Sq Ft |
Tax History Compared to Growth
Tax History
| Year | Tax Paid | Tax Assessment Tax Assessment Total Assessment is a certain percentage of the fair market value that is determined by local assessors to be the total taxable value of land and additions on the property. | Land | Improvement |
|---|---|---|---|---|
| 2024 | $5,866 | $293,116 | $43,000 | $250,116 |
| 2023 | $5,866 | $277,819 | $39,000 | $238,819 |
| 2022 | $4,879 | $226,714 | $34,000 | $192,714 |
| 2021 | $4,668 | $214,618 | $34,000 | $180,618 |
| 2020 | $4,460 | $204,392 | $34,000 | $170,392 |
| 2019 | $4,200 | $193,655 | $26,000 | $167,655 |
| 2018 | $3,730 | $176,649 | $26,000 | $150,649 |
| 2017 | $3,662 | $172,214 | $26,000 | $146,214 |
| 2016 | $3,425 | $164,642 | $24,000 | $140,642 |
| 2015 | $3,354 | $162,181 | $24,000 | $138,181 |
| 2014 | $3,278 | $157,447 | $24,000 | $133,447 |
| 2012 | -- | $154,805 | $24,000 | $130,805 |
Agents Affiliated with this Home
-
M
Seller's Agent in 2025
Michael Jenkins
NP Dodge Real Estate Sales, Inc.
-
R
Buyer's Agent in 2025
Reilly Kortus
BHHS Ambassador Real Estate
-
C
Seller's Agent in 2019
Chris Egan
BHHS Ambassador Real Estate
-
J
Seller Co-Listing Agent in 2019
Joe Hoagland
BHHS Ambassador Real Estate
-
R
Seller's Agent in 2015
Rachel Tiller
eXp Realty LLC
Map
Source: Great Plains Regional MLS
MLS Number: 22502127
APN: 011012889
- 14007 S 34th St
- 14103 S 35th St
- 2906 Bar Harbor Dr
- 3412 Rahn Blvd
- 2911 Kelly Dr
- 3413 Wilhelminia Dr
- 3307 Jessie Marie Dr
- 13518 Westport Cir
- 14003 Kelly Dr
- 13602 S 36th St
- 2923 Blackhawk Dr
- 2934 Jason St
- 3003 Sheridan Rd
- 3114 Daisy Cir
- 3902 Fox Ridge Dr
- 2913 Schuemann Dr
- 3708 Schuemann Dr
- 13901 S 42nd Ave
- 13809 S 42nd Ave
- 3728 Schuemann Dr
