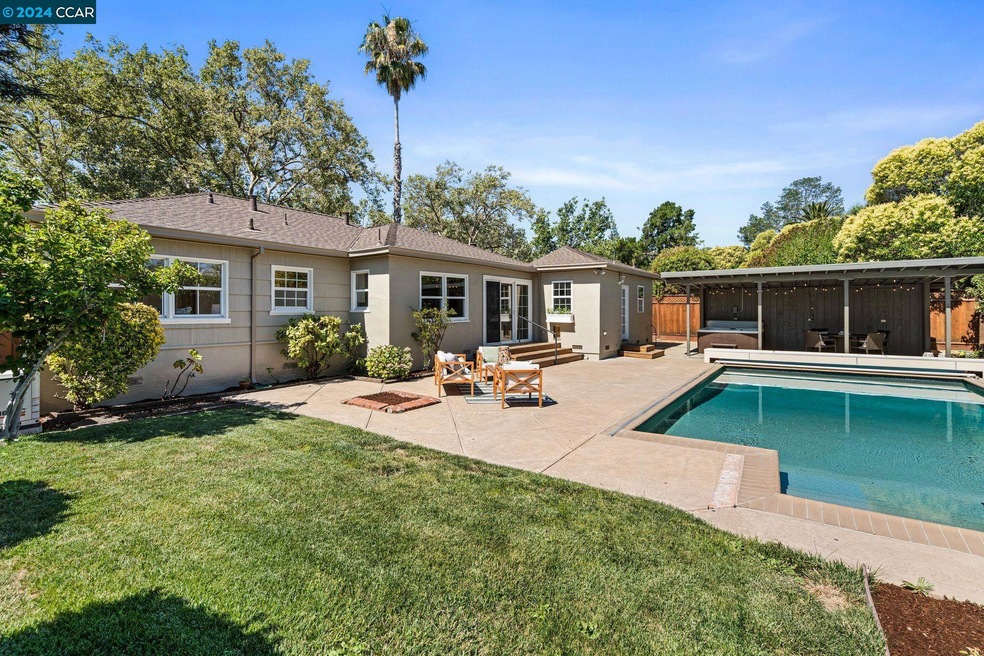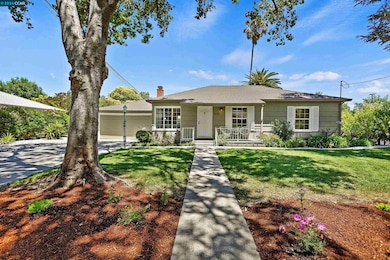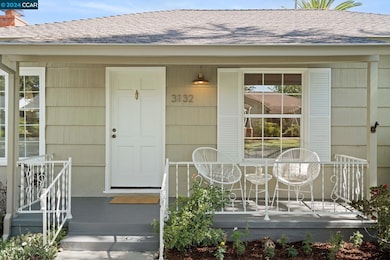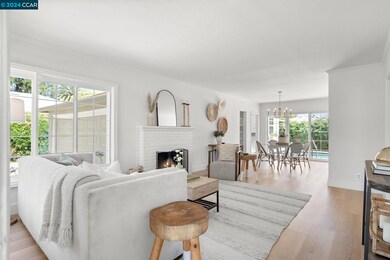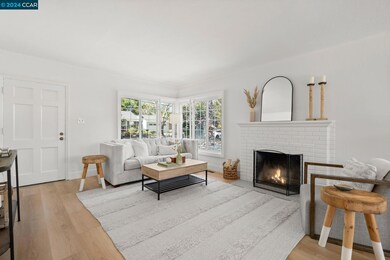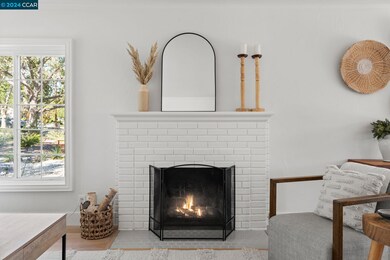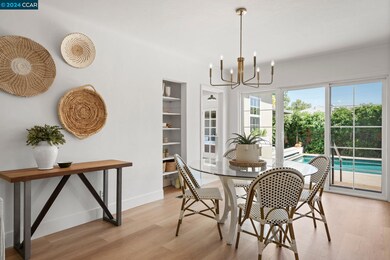
3132 Mcnutt Ave Walnut Creek, CA 94597
Larkey Park NeighborhoodHighlights
- Cabana
- Stone Countertops
- 2 Car Attached Garage
- College Park High School Rated A-
- No HOA
- Shed
About This Home
As of September 2024This charming single level rancher on a tree lined street in the coveted El Dorado Park neighborhood is an absolute gem. An abundance of natural light fills this 3 bedroom, 2 bath home, giving it a cheerful feel. But the backyard is where the fun is to be had! A sparkling pool and cabana with dining area and hot tub are perfect for entertaining all year long. New floors, dual paned windows, Generac generator and dedicated laundry room add to the creature comforts that make this home easy to love. Walkable to Oak Park shops, restaurants, the library, park and schools.
Last Agent to Sell the Property
Village Associates Real Estate License #02168343 Listed on: 07/08/2024
Home Details
Home Type
- Single Family
Est. Annual Taxes
- $3,939
Year Built
- Built in 1948
Lot Details
- 8,000 Sq Ft Lot
- Fenced
- Front and Back Yard Sprinklers
- Back and Front Yard
Parking
- 2 Car Attached Garage
- Garage Door Opener
Home Design
- Shingle Roof
- Stucco
Interior Spaces
- 1-Story Property
- Wood Burning Fireplace
- Family Room with Fireplace
- Dining Area
Kitchen
- Electric Cooktop
- Dishwasher
- Stone Countertops
- Disposal
Flooring
- Tile
- Vinyl
Bedrooms and Bathrooms
- 3 Bedrooms
- 2 Full Bathrooms
Laundry
- Dryer
- Washer
Pool
- Cabana
- In Ground Pool
- Pool Cover
- Spa
Outdoor Features
- Shed
Utilities
- Forced Air Heating and Cooling System
- 220 Volts in Kitchen
- Power Generator
Community Details
- No Home Owners Association
- Contra Costa Association
- El Dorado Park Subdivision
Listing and Financial Details
- Assessor Parcel Number 1700710146
Ownership History
Purchase Details
Home Financials for this Owner
Home Financials are based on the most recent Mortgage that was taken out on this home.Purchase Details
Home Financials for this Owner
Home Financials are based on the most recent Mortgage that was taken out on this home.Purchase Details
Home Financials for this Owner
Home Financials are based on the most recent Mortgage that was taken out on this home.Purchase Details
Home Financials for this Owner
Home Financials are based on the most recent Mortgage that was taken out on this home.Purchase Details
Home Financials for this Owner
Home Financials are based on the most recent Mortgage that was taken out on this home.Purchase Details
Home Financials for this Owner
Home Financials are based on the most recent Mortgage that was taken out on this home.Purchase Details
Home Financials for this Owner
Home Financials are based on the most recent Mortgage that was taken out on this home.Purchase Details
Home Financials for this Owner
Home Financials are based on the most recent Mortgage that was taken out on this home.Purchase Details
Home Financials for this Owner
Home Financials are based on the most recent Mortgage that was taken out on this home.Purchase Details
Home Financials for this Owner
Home Financials are based on the most recent Mortgage that was taken out on this home.Purchase Details
Purchase Details
Purchase Details
Purchase Details
Purchase Details
Purchase Details
Purchase Details
Similar Homes in Walnut Creek, CA
Home Values in the Area
Average Home Value in this Area
Purchase History
| Date | Type | Sale Price | Title Company |
|---|---|---|---|
| Grant Deed | $1,235,000 | Old Republic Title | |
| Grant Deed | $1,255,000 | Chicago Title | |
| Interfamily Deed Transfer | -- | Chicago Title Company | |
| Interfamily Deed Transfer | -- | Chicago Title Company | |
| Interfamily Deed Transfer | -- | North American Title Company | |
| Grant Deed | -- | North American Title Company | |
| Interfamily Deed Transfer | -- | Chicago Title Company | |
| Interfamily Deed Transfer | -- | Chicago Title Company | |
| Interfamily Deed Transfer | -- | -- | |
| Interfamily Deed Transfer | -- | Placer Title | |
| Interfamily Deed Transfer | -- | First American Title | |
| Interfamily Deed Transfer | -- | First American Title | |
| Interfamily Deed Transfer | -- | -- | |
| Interfamily Deed Transfer | -- | First American Title | |
| Interfamily Deed Transfer | -- | -- | |
| Interfamily Deed Transfer | -- | -- | |
| Interfamily Deed Transfer | -- | -- | |
| Interfamily Deed Transfer | -- | -- | |
| Interfamily Deed Transfer | -- | -- | |
| Interfamily Deed Transfer | -- | Fidelity National Title | |
| Interfamily Deed Transfer | -- | -- | |
| Interfamily Deed Transfer | -- | -- | |
| Interfamily Deed Transfer | -- | -- | |
| Interfamily Deed Transfer | -- | -- | |
| Interfamily Deed Transfer | -- | -- | |
| Quit Claim Deed | -- | -- |
Mortgage History
| Date | Status | Loan Amount | Loan Type |
|---|---|---|---|
| Open | $505,000 | New Conventional | |
| Previous Owner | $336,000 | New Conventional | |
| Previous Owner | $336,300 | New Conventional | |
| Previous Owner | $352,000 | Stand Alone Refi Refinance Of Original Loan | |
| Previous Owner | $100,000 | Credit Line Revolving | |
| Previous Owner | $370,000 | Stand Alone Refi Refinance Of Original Loan | |
| Previous Owner | $290,000 | Purchase Money Mortgage | |
| Previous Owner | $275,000 | Unknown | |
| Previous Owner | $242,000 | Purchase Money Mortgage | |
| Previous Owner | $183,750 | Unknown |
Property History
| Date | Event | Price | Change | Sq Ft Price |
|---|---|---|---|---|
| 02/04/2025 02/04/25 | Off Market | $1,235,000 | -- | -- |
| 02/04/2025 02/04/25 | Off Market | $1,255,000 | -- | -- |
| 09/06/2024 09/06/24 | Pending | -- | -- | -- |
| 09/06/2024 09/06/24 | For Sale | $1,199,000 | -2.9% | $850 / Sq Ft |
| 09/04/2024 09/04/24 | Sold | $1,235,000 | -1.6% | $876 / Sq Ft |
| 08/08/2024 08/08/24 | Sold | $1,255,000 | +14.6% | $890 / Sq Ft |
| 07/18/2024 07/18/24 | Pending | -- | -- | -- |
| 07/08/2024 07/08/24 | For Sale | $1,095,000 | -- | $777 / Sq Ft |
Tax History Compared to Growth
Tax History
| Year | Tax Paid | Tax Assessment Tax Assessment Total Assessment is a certain percentage of the fair market value that is determined by local assessors to be the total taxable value of land and additions on the property. | Land | Improvement |
|---|---|---|---|---|
| 2025 | $3,939 | $1,235,000 | $935,000 | $300,000 |
| 2024 | $3,864 | $287,034 | $96,365 | $190,669 |
| 2023 | $3,864 | $281,407 | $94,476 | $186,931 |
| 2022 | $3,830 | $275,890 | $92,624 | $183,266 |
| 2021 | $3,735 | $270,481 | $90,808 | $179,673 |
| 2019 | $3,624 | $262,460 | $88,115 | $174,345 |
| 2018 | $3,489 | $257,315 | $86,388 | $170,927 |
| 2017 | $3,367 | $252,271 | $84,695 | $167,576 |
| 2016 | $3,270 | $247,326 | $83,035 | $164,291 |
| 2015 | $3,228 | $243,612 | $81,788 | $161,824 |
| 2014 | $3,169 | $238,841 | $80,186 | $158,655 |
Agents Affiliated with this Home
-
Jeremy Davidson

Seller's Agent in 2024
Jeremy Davidson
Compass
(415) 717-4103
2 in this area
95 Total Sales
-
Arianne Hatton

Seller's Agent in 2024
Arianne Hatton
Village Associates Real Estate
(925) 323-0789
2 in this area
14 Total Sales
-
Kelly Gargiulo

Buyer's Agent in 2024
Kelly Gargiulo
Keller Williams Realty
(925) 286-1641
2 in this area
144 Total Sales
Map
Source: Contra Costa Association of REALTORS®
MLS Number: 41065661
APN: 170-071-014-6
- 3208 Mcnutt Ave
- 37 Monte Cresta Ave
- 53 Monte Cresta Ave
- 1838 Sunnyvale Ave
- 160 Via Del Sol
- 256 Douglas Ln
- 1590 Sunnyvale Ave Unit 31
- 1089 Wesley Ct Unit 7
- 1089 Wesley Ct Unit 8
- 1077 Wesley Ct Unit 5
- 1064 Wesley Ct Unit 2
- 26 Warhol Way
- 225 Babette Ct
- 46 Matisse Ct
- 312 Soule Ave
- 190 Cleaveland Rd Unit 12
- 11 Oakvue Ct
- 170 Cleaveland Rd
- 101 Patterson Blvd
- 130 Pleasant View Dr
