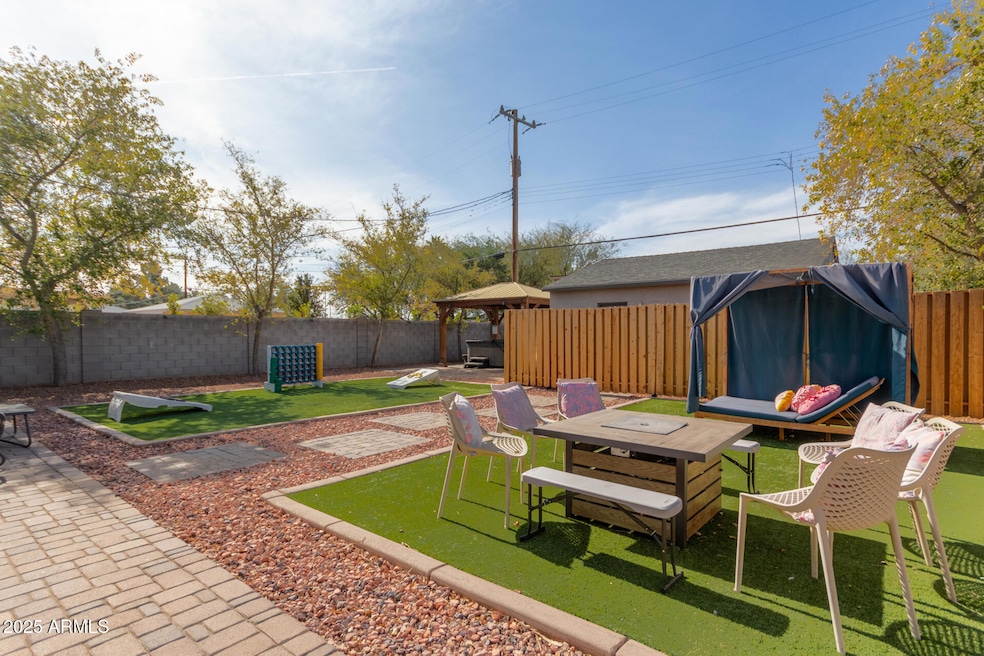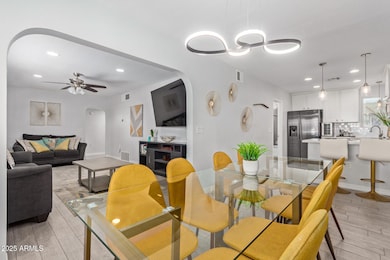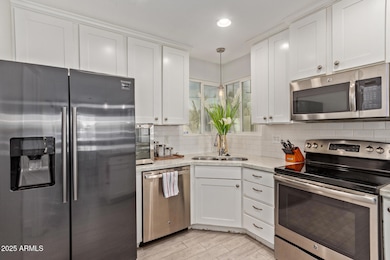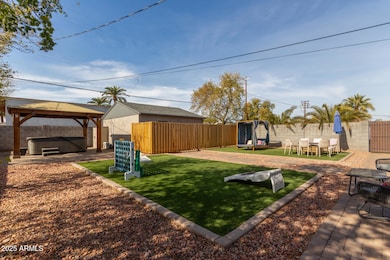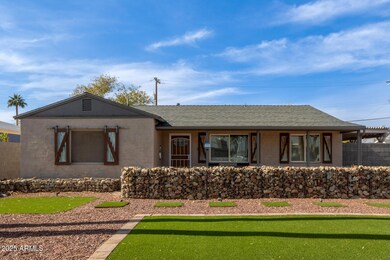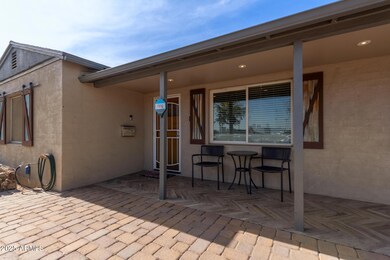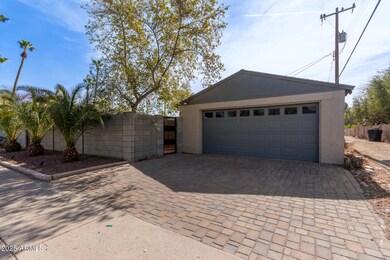3132 N 15th Ave Phoenix, AZ 85015
North Encanto NeighborhoodHighlights
- Golf Course Community
- Heated Spa
- Corner Lot
- Phoenix Coding Academy Rated A
- The property is located in a historic district
- No HOA
About This Home
Welcome to your dream home in the North Encanto Historic District. This beautiful 3 bedroom, 2 bath home perfectly combines classic Phoenix character with stylish modern upgrades. Situated on a corner lot, this home offers unbeatable charm, comfort, and investment potential in Central Phoenix.
The renovated kitchen boasts white shaker cabinets, quartz countertops, stainless steel appliances, and a convenient breakfast bar that is perfect for entertaining or enjoying a cozy meal at home.
The detached garage has been converted into a climate-controlled bonus space with epoxy floors, offering endless flexibility—use it as a home office, gym, or future guest house/ADU. Located minutes from Downtown Phoenix, Encanto Park & Golf
Home Details
Home Type
- Single Family
Est. Annual Taxes
- $1,730
Year Built
- Built in 1945
Lot Details
- 7,919 Sq Ft Lot
- Desert faces the front and back of the property
- Block Wall Fence
- Artificial Turf
- Corner Lot
- Front and Back Yard Sprinklers
- Sprinklers on Timer
Home Design
- Composition Roof
- Block Exterior
- Stucco
Interior Spaces
- 1,330 Sq Ft Home
- 1-Story Property
- Furniture Can Be Negotiated
- Ceiling Fan
Kitchen
- Eat-In Kitchen
- Breakfast Bar
- Built-In Microwave
Flooring
- Carpet
- Tile
Bedrooms and Bathrooms
- 3 Bedrooms
- 2 Bathrooms
Laundry
- Laundry in unit
- Dryer
- Washer
Parking
- Detached Garage
- 2 Open Parking Spaces
Pool
- Heated Spa
- Above Ground Spa
Outdoor Features
- Covered Patio or Porch
- Gazebo
Location
- The property is located in a historic district
Schools
- Encanto Elementary School
- Osborn Middle School
- Central High School
Utilities
- Mini Split Air Conditioners
- Central Air
- Mini Split Heat Pump
- High Speed Internet
- Cable TV Available
Listing and Financial Details
- Property Available on 11/19/25
- 12-Month Minimum Lease Term
- Tax Lot 14
- Assessor Parcel Number 110-27-092
Community Details
Overview
- No Home Owners Association
- Truman Terrace Subdivision
Recreation
- Golf Course Community
Pet Policy
- No Pets Allowed
Map
Source: Arizona Regional Multiple Listing Service (ARMLS)
MLS Number: 6949443
APN: 110-27-092
- 3312 N 15th Ave
- 3034 N 15th Ave
- 1631 W Earll Dr
- 3413 N 16th Dr
- 3321 N 17th Dr
- 3602 N 15th Ave
- 3318 N 17th Dr
- 3317 N 10th Ave
- 828 W Earll Dr
- 3630 N 15th Ave
- 1542 W Edgemont Ave
- 834 W Osborn Rd
- 1813 W Earll Dr
- 1321 W Clarendon Ave
- 931 W Verde Ln
- 829 W Mitchell Dr
- 911 W Verde Ln
- 2985 N 19th Ave Unit 11
- 2941 N 19th Ave Unit 95
- 2945 N 19th Ave Unit 67
- 1526 W Mulberry Dr Unit C
- 1349 W Osborn Rd Unit 9
- 3308 N 11th Ave
- 1107 W Osborn Rd Unit 113
- 3015 N 17th Ave
- 902 W Campus Dr
- 844 W Osborn Rd Unit 3
- 844 W Osborn Rd Unit 4
- 902 W Verde Ln
- 3130 N 7th Ave
- 2945 N 19th Ave Unit 70
- 3117 N 7th Ave
- 2931 N 8th Ave
- 3845 N 15th Ave
- 457 W Mulberry Dr
- 842 W Fairmount Ave
- 450 W Mulberry Dr
- 535 W Thomas Rd Unit 405
- 420 W Flower St
- 425 W Osborn Rd Unit 307
