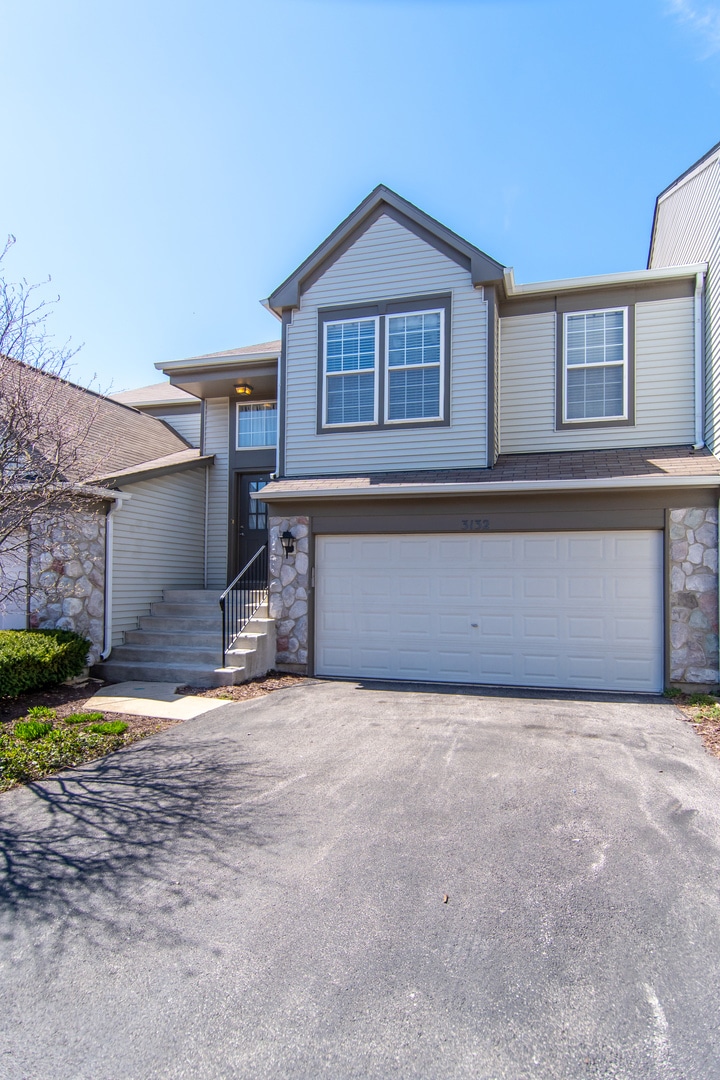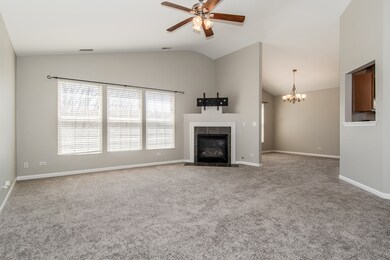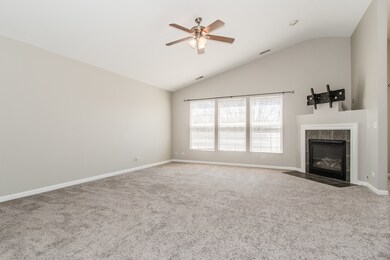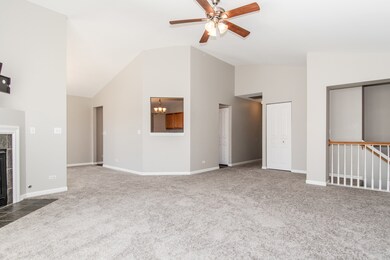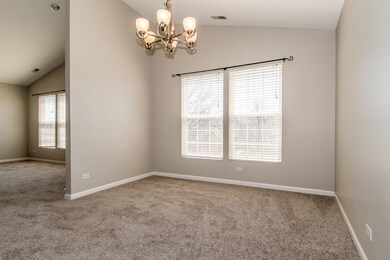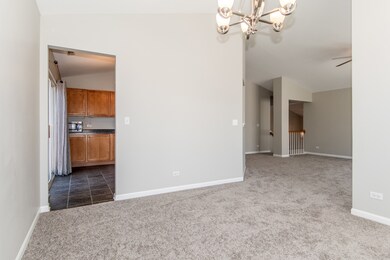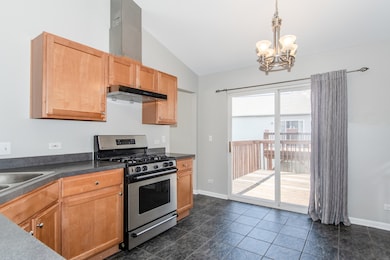
3132 Ollerton Ave Unit 384B Aurora, IL 60502
Eola Yards NeighborhoodHighlights
- Vaulted Ceiling
- Formal Dining Room
- 2 Car Attached Garage
- Nancy Young Elementary School Rated A
- Balcony
- 1-minute walk to Ashton Pointe Park
About This Home
As of May 2023204 SCHOOL DISTRICT! Brand new carpet throughout. Recently painted in modern repose gray color. Largest model in Ashton Pointe! It's located just a 5 min away from Metra train, 5 min to i-88 & 5 min from shopping & restaurants. Beautiful open and bright floor plan! Features fully appliance eat-in kitchen, vaulted ceilings, formal dining room, large living room with gas fireplace, separate laundry & utility, luxury master suite w/double doors, WIC & spa bath, 2 additional spacious bedrooms, deck, second full bath, 2 car garage! Very peaceful and friendly neighborhood. High-capacity water heater. Updated range hood. Updated kitchen countertops and storage space. Over the fireplace built-in stand for a TV.
Townhouse Details
Home Type
- Townhome
Est. Annual Taxes
- $6,199
Year Built
- Built in 2002
HOA Fees
- $219 Monthly HOA Fees
Parking
- 2 Car Attached Garage
- Garage Door Opener
- Driveway
- Parking Included in Price
Home Design
- Vinyl Siding
Interior Spaces
- 1,700 Sq Ft Home
- 1-Story Property
- Vaulted Ceiling
- Ceiling Fan
- Fireplace With Gas Starter
- Family Room with Fireplace
- Living Room
- Formal Dining Room
- Laundry Room
Kitchen
- Range with Range Hood
- Microwave
- Dishwasher
- Disposal
Flooring
- Carpet
- Ceramic Tile
Bedrooms and Bathrooms
- 3 Bedrooms
- 3 Potential Bedrooms
- 2 Full Bathrooms
- Dual Sinks
- Soaking Tub
- Separate Shower
Outdoor Features
- Balcony
Utilities
- Central Air
- Heating System Uses Natural Gas
Community Details
Overview
- Association fees include insurance, exterior maintenance, lawn care, snow removal
- Zack Todevski Association, Phone Number (774) 810-6844
- Ashton Pointe Subdivision
Pet Policy
- No Pets Allowed
Ownership History
Purchase Details
Home Financials for this Owner
Home Financials are based on the most recent Mortgage that was taken out on this home.Purchase Details
Purchase Details
Home Financials for this Owner
Home Financials are based on the most recent Mortgage that was taken out on this home.Purchase Details
Home Financials for this Owner
Home Financials are based on the most recent Mortgage that was taken out on this home.Purchase Details
Home Financials for this Owner
Home Financials are based on the most recent Mortgage that was taken out on this home.Purchase Details
Home Financials for this Owner
Home Financials are based on the most recent Mortgage that was taken out on this home.Similar Homes in Aurora, IL
Home Values in the Area
Average Home Value in this Area
Purchase History
| Date | Type | Sale Price | Title Company |
|---|---|---|---|
| Warranty Deed | $327,000 | None Listed On Document | |
| Quit Claim Deed | -- | Attorney | |
| Warranty Deed | $168,000 | Attorneys Title Guaranty Fun | |
| Warranty Deed | $230,000 | Ticor Title Ins Co 2002 | |
| Warranty Deed | $217,500 | Midwest Title Services Llc | |
| Warranty Deed | $203,500 | First American Title |
Mortgage History
| Date | Status | Loan Amount | Loan Type |
|---|---|---|---|
| Open | $214,000 | New Conventional | |
| Previous Owner | $171,750 | New Conventional | |
| Previous Owner | $73,000 | Credit Line Revolving | |
| Previous Owner | $134,400 | New Conventional | |
| Previous Owner | $168,000 | New Conventional | |
| Previous Owner | $183,920 | Purchase Money Mortgage | |
| Previous Owner | $34,485 | Unknown | |
| Previous Owner | $174,000 | Purchase Money Mortgage | |
| Previous Owner | $193,102 | No Value Available | |
| Closed | $43,500 | No Value Available |
Property History
| Date | Event | Price | Change | Sq Ft Price |
|---|---|---|---|---|
| 05/29/2025 05/29/25 | For Sale | $369,500 | +13.0% | $217 / Sq Ft |
| 05/05/2023 05/05/23 | Sold | $327,000 | +3.8% | $192 / Sq Ft |
| 04/17/2023 04/17/23 | Pending | -- | -- | -- |
| 04/15/2023 04/15/23 | For Sale | $314,900 | +87.4% | $185 / Sq Ft |
| 07/25/2013 07/25/13 | Sold | $168,000 | 0.0% | -- |
| 05/21/2013 05/21/13 | Pending | -- | -- | -- |
| 05/19/2013 05/19/13 | Off Market | $168,000 | -- | -- |
| 05/16/2013 05/16/13 | For Sale | $179,900 | -- | -- |
Tax History Compared to Growth
Tax History
| Year | Tax Paid | Tax Assessment Tax Assessment Total Assessment is a certain percentage of the fair market value that is determined by local assessors to be the total taxable value of land and additions on the property. | Land | Improvement |
|---|---|---|---|---|
| 2023 | $6,753 | $91,100 | $29,400 | $61,700 |
| 2022 | $6,372 | $81,990 | $26,460 | $55,530 |
| 2021 | $6,199 | $79,070 | $25,520 | $53,550 |
| 2020 | $6,274 | $79,070 | $25,520 | $53,550 |
| 2019 | $6,045 | $75,200 | $24,270 | $50,930 |
| 2018 | $5,331 | $66,360 | $21,420 | $44,940 |
| 2017 | $5,236 | $64,110 | $20,690 | $43,420 |
| 2016 | $5,134 | $61,530 | $19,860 | $41,670 |
| 2015 | $5,071 | $58,420 | $18,860 | $39,560 |
| 2014 | $5,333 | $59,530 | $19,220 | $40,310 |
| 2013 | $5,280 | $59,940 | $19,350 | $40,590 |
Agents Affiliated with this Home
-
Karen Spangler

Seller's Agent in 2025
Karen Spangler
Coldwell Banker Realty
(630) 740-9926
1 in this area
130 Total Sales
-
John Wesolowski

Seller Co-Listing Agent in 2025
John Wesolowski
Coldwell Banker Realty
(630) 222-9747
43 Total Sales
-
Mike Berg

Seller's Agent in 2023
Mike Berg
Berg Properties
(773) 544-9785
1 in this area
617 Total Sales
-
Chad Cutshall

Buyer's Agent in 2023
Chad Cutshall
Real People Realty
(630) 669-2423
1 in this area
129 Total Sales
-
Brian Ernst

Seller's Agent in 2013
Brian Ernst
eXp Realty, LLC
(630) 730-0838
8 in this area
18 Total Sales
-
kerri forest

Buyer's Agent in 2013
kerri forest
Keller Williams Infinity
(630) 204-0880
62 Total Sales
Map
Source: Midwest Real Estate Data (MRED)
MLS Number: 11760112
APN: 07-17-121-247
- 1114 Bromley Ct Unit 173
- 1207 Pennsbury Ln
- 3292 Bromley Ln Unit 42B
- 2906 Peachtree Cir
- 322 4th St
- 326 4th St
- 328 4th St
- 1190 Grand Cypress Ct
- 1110 Oakhill Dr
- 1254 Townes Cir
- 2987 Norwalk Ct
- 1211 Townes Cir
- 2758 Palm Springs Ln
- 1420 Greenlake Dr
- 1462 Haversham Dr
- 6S024 Westwind Dr
- 977 Parkhill Cir
- 2720 Downing Ct
- 31W583 Liberty St
- 2543 Oneida Ln
