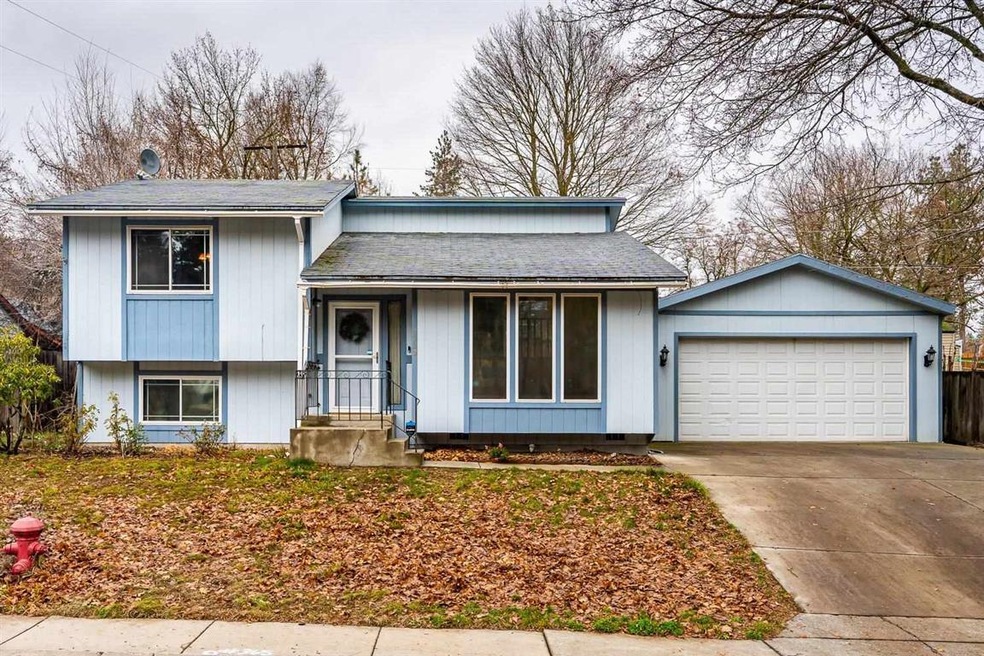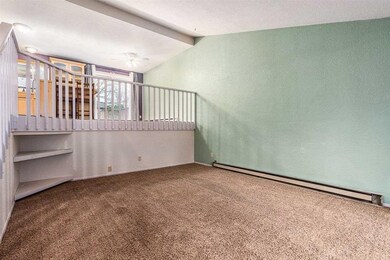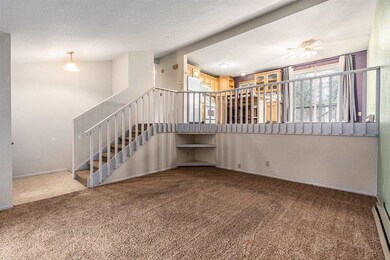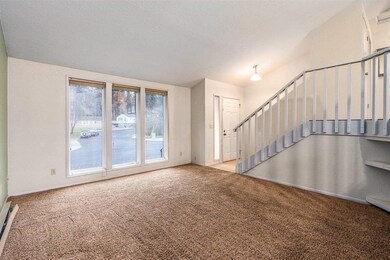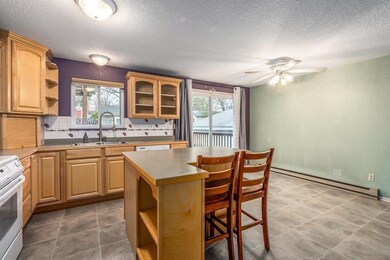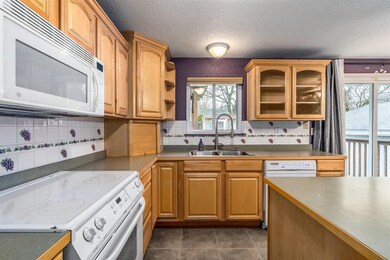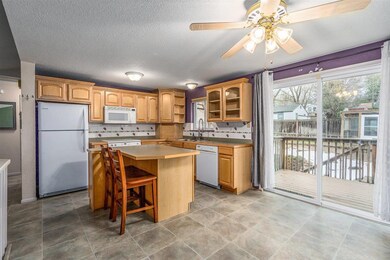
3132 W Woodland Blvd Unit Finch Arboretum Spokane, WA 99224
West Spokane NeighborhoodEstimated Value: $316,000 - $384,000
Highlights
- Greenhouse
- Park or Greenbelt View
- Workshop
- Hutton Elementary School Rated A-
- Great Room
- No HOA
About This Home
As of February 2022Come check this beautiful home out. Clean and ready for you to make it your own. This Cali-split is within easy walking distance to all the trails of the Finch Arboretum, and yet just a quick trip to I90, 195 South, downtown, and the airport. The home features an updated kitchen with lovely wooden cabinets, and a large island, separate dining area, nicely sized bedrooms, large family room, a spacious laundry room that could double as a workshop/craft room with lots of cabinets for storage. There is a terraced backyard with a garden area, greenhouse, dog run, large paver patio, and a partially covered Tex deck over looking the backyard. There is an oversized detached garage, which is the envy of all the neighbors, with a large mezzanine for extra storage. This well maintained home is ready to be called yours. Call today to schedule your private showing. Home already has an FHA Appraisal and it came in at $359,900 with no conditions.
Home Details
Home Type
- Single Family
Est. Annual Taxes
- $3,395
Year Built
- Built in 1984
Lot Details
- 7,817 Sq Ft Lot
- Back Yard Fenced
Home Design
- Composition Roof
- T111 Siding
Interior Spaces
- 2-Story Property
- Great Room
- Family Room Off Kitchen
- Family Room with entrance to outdoor space
- Dining Room
- Den
- Park or Greenbelt Views
Kitchen
- Eat-In Kitchen
- Free-Standing Range
- Microwave
- Dishwasher
- Kitchen Island
- Disposal
Bedrooms and Bathrooms
- 2 Bathrooms
Partially Finished Basement
- Exterior Basement Entry
- Recreation or Family Area in Basement
- Workshop
- Laundry in Basement
- Basement with some natural light
Parking
- 2 Car Detached Garage
- Oversized Parking
- Workshop in Garage
- Garage Door Opener
- Off-Street Parking
Outdoor Features
- Greenhouse
- Shop
Schools
- Hutton Elementary School
- Sacajawea Middle School
- Lewis & Clark High School
Utilities
- Cooling Available
- Heating Available
- High Speed Internet
- Internet Available
- Cable TV Available
Listing and Financial Details
- Assessor Parcel Number 25234.6107
Community Details
Overview
- No Home Owners Association
Amenities
- Building Patio
- Community Deck or Porch
Ownership History
Purchase Details
Home Financials for this Owner
Home Financials are based on the most recent Mortgage that was taken out on this home.Purchase Details
Home Financials for this Owner
Home Financials are based on the most recent Mortgage that was taken out on this home.Purchase Details
Home Financials for this Owner
Home Financials are based on the most recent Mortgage that was taken out on this home.Similar Homes in Spokane, WA
Home Values in the Area
Average Home Value in this Area
Purchase History
| Date | Buyer | Sale Price | Title Company |
|---|---|---|---|
| Yada Shelby J | -- | Ticor Title | |
| Briscoe Dennis | -- | First American Title Ins Co | |
| Bloom Kelly James A | $185,000 | First American Title Ins Co |
Mortgage History
| Date | Status | Borrower | Loan Amount |
|---|---|---|---|
| Open | Yada Shelby J | $264,000 | |
| Previous Owner | Briscoe Dennis | $9,084 | |
| Previous Owner | Briscoe Dennis | $6,525 | |
| Previous Owner | Briscoe Dennis | $220,924 | |
| Previous Owner | Bloom Kelly James A | $188,977 | |
| Previous Owner | Deist Wayne Richard | $25,000 |
Property History
| Date | Event | Price | Change | Sq Ft Price |
|---|---|---|---|---|
| 02/18/2022 02/18/22 | Sold | $330,000 | -8.3% | $206 / Sq Ft |
| 01/22/2022 01/22/22 | Pending | -- | -- | -- |
| 01/20/2022 01/20/22 | For Sale | $359,900 | 0.0% | $225 / Sq Ft |
| 12/11/2021 12/11/21 | Pending | -- | -- | -- |
| 11/23/2021 11/23/21 | For Sale | $359,900 | +60.0% | $225 / Sq Ft |
| 12/02/2019 12/02/19 | Sold | $225,000 | +2.3% | $141 / Sq Ft |
| 10/27/2019 10/27/19 | Pending | -- | -- | -- |
| 10/25/2019 10/25/19 | Price Changed | $219,900 | -2.2% | $137 / Sq Ft |
| 10/19/2019 10/19/19 | For Sale | $224,900 | 0.0% | $141 / Sq Ft |
| 10/19/2019 10/19/19 | Price Changed | $224,900 | 0.0% | $141 / Sq Ft |
| 10/10/2019 10/10/19 | Price Changed | $225,000 | +2.3% | $141 / Sq Ft |
| 09/30/2019 09/30/19 | Pending | -- | -- | -- |
| 09/28/2019 09/28/19 | For Sale | $219,900 | -- | $137 / Sq Ft |
Tax History Compared to Growth
Tax History
| Year | Tax Paid | Tax Assessment Tax Assessment Total Assessment is a certain percentage of the fair market value that is determined by local assessors to be the total taxable value of land and additions on the property. | Land | Improvement |
|---|---|---|---|---|
| 2024 | $3,395 | $342,000 | $55,000 | $287,000 |
| 2023 | $3,167 | $328,600 | $55,000 | $273,600 |
| 2022 | $2,948 | $323,600 | $50,000 | $273,600 |
| 2021 | $2,641 | $221,800 | $30,000 | $191,800 |
| 2020 | $2,384 | $192,800 | $30,000 | $162,800 |
| 2019 | $2,156 | $180,200 | $25,000 | $155,200 |
| 2018 | $2,283 | $164,000 | $25,000 | $139,000 |
| 2017 | $2,063 | $150,900 | $20,000 | $130,900 |
| 2016 | $2,074 | $148,400 | $25,000 | $123,400 |
| 2015 | $2,097 | $146,800 | $22,000 | $124,800 |
| 2014 | -- | $146,800 | $22,000 | $124,800 |
| 2013 | -- | $0 | $0 | $0 |
Agents Affiliated with this Home
-
Todd Springer

Seller's Agent in 2022
Todd Springer
eXp Realty, LLC
(404) 516-1465
5 in this area
213 Total Sales
-
Aaron Farr

Buyer's Agent in 2022
Aaron Farr
REAL Broker LLC
(509) 768-3722
3 in this area
306 Total Sales
-
Tyler Zyph

Seller's Agent in 2019
Tyler Zyph
John L Scott, Spokane Valley
(509) 710-9296
83 Total Sales
-
Skylar Oberst

Buyer's Agent in 2019
Skylar Oberst
Amplify Real Estate Services
(509) 218-0205
115 Total Sales
Map
Source: Spokane Association of REALTORS®
MLS Number: 202125370
APN: 25234.6107
- 3110 W Woodland Blvd
- 725 S E St
- 1415 S Milton St
- 3117 W Hartson Ave
- 3023 W Hartson Ave
- 3402 W Grandview Ave
- 1602 S Canyon Woods Ln
- 3660 W Rosamond Ave
- 524 S Audubon St
- NNA S Azalea Dr
- NNB S Azalea Dr
- 2942 W 18th Ave
- 3019 W 18th Ave
- 2931 W 18th Ave
- 2608 W Sunset Blvd
- 3811 W Grandview Ave
- 1715 S Canyon Woods Ln
- 1311 S Westcliff Place Unit 509
- 1311 S Westcliff Place Unit 406
- 1811 S Canyon Woods Ln
- 3132 W Woodland Blvd
- 3132 W Woodland Blvd Unit Finch Arboretum
- 3128 W Woodland Blvd
- 3204 W Woodland Blvd
- 3110 W 12th Ave
- 3122 W Woodland Blvd
- 3108 W 12th Ave
- 3112 W 12th Ave
- 3106 W 12th Ave
- 3114 W 12th Ave
- 3118 W Woodland Blvd
- 3218 W Woodland Blvd
- 3104 W 12th Ave
- 3116 W 12th Ave
- 3137 W Trinity Place
- 3141 W Trinity Place
- 3129 W Trinity Place
- 3203 W Trinity Cir
- 3125 W Trinity Place
- 3117 W Trinity Place
