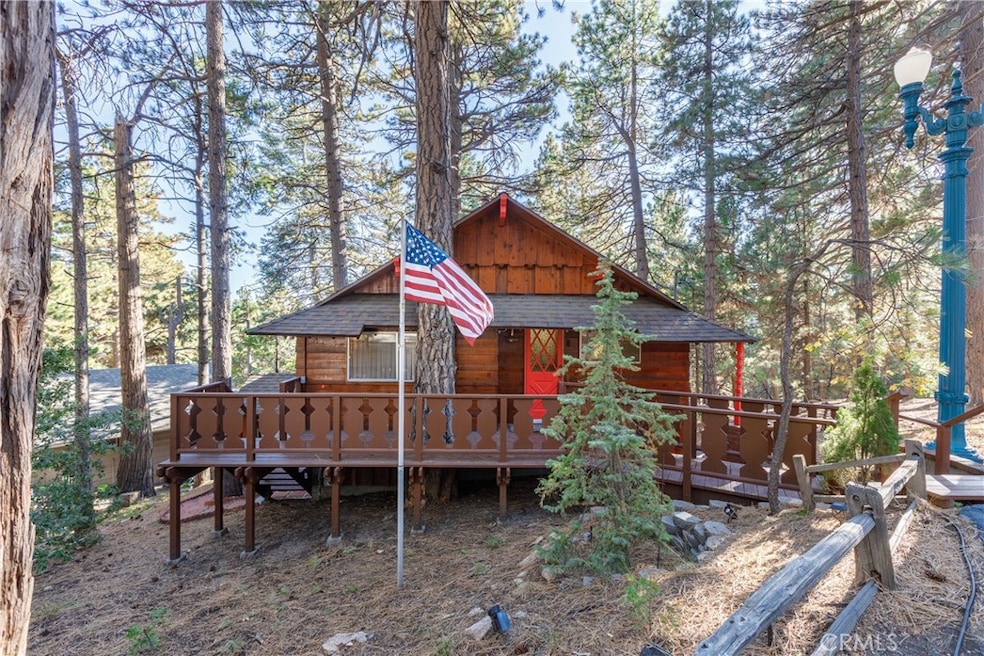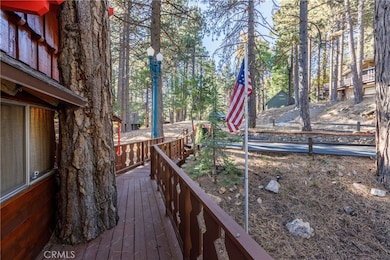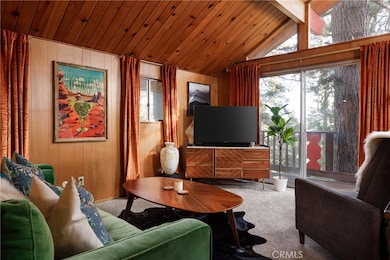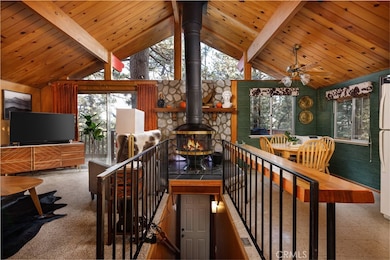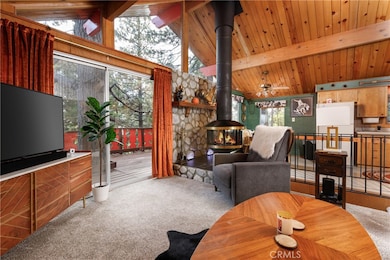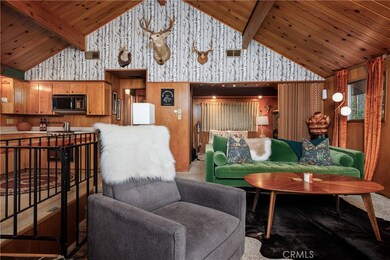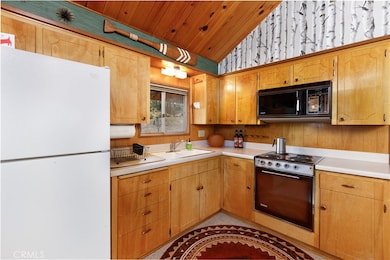31321 Circle View Dr Running Springs, CA 92382
Estimated payment $2,058/month
Highlights
- View of Trees or Woods
- Vaulted Ceiling
- No HOA
- Near a National Forest
- Living Room with Attached Deck
- Open to Family Room
About This Home
Your search for the perfect mountain cabin stops here! This cozy chalet style home has every detail you'll want or need. Start with level, off-street parking and easy access to the highway, complimented by a gently sloping usable yard and a friendly neighborhood setting, and that's just outside! Venture in to find a welcoming living space. This Titan style cabin has vaulted ceilings in the upper floor and a wall of windows looking out to the trees. The deck has been recently rebuilt; ready for you to relax and leave your worries behind. It's what everyone is hoping to find when imagining the perfect mountain retreat. A main floor sleeping area and full bathroom create convenience for those who don't want to deal with stairs. Two additional bedrooms are downstairs, with a beautifully remodeled half bath in between. The decorative touches that are found throughout the cabin create a space that is both comforting and welcoming. If you want to enjoy the holidays in your new get-away, this is it!
Listing Agent
RE/MAX LAKESIDE Brokerage Phone: 909-436-8658 License #01888377 Listed on: 10/25/2025

Home Details
Home Type
- Single Family
Est. Annual Taxes
- $1,635
Year Built
- Built in 1964
Lot Details
- 8,052 Sq Ft Lot
- Gentle Sloping Lot
Home Design
- Entry on the 1st floor
Interior Spaces
- 999 Sq Ft Home
- 2-Story Property
- Vaulted Ceiling
- Wood Burning Fireplace
- Free Standing Fireplace
- Family Room Off Kitchen
- Living Room with Fireplace
- Living Room with Attached Deck
- Views of Woods
Kitchen
- Open to Family Room
- Eat-In Kitchen
Bedrooms and Bathrooms
- 3 Bedrooms | 1 Main Level Bedroom
- Remodeled Bathroom
Laundry
- Laundry Room
- Dryer
- Washer
Parking
- 2 Open Parking Spaces
- 2 Parking Spaces
- Parking Available
- Driveway
Outdoor Features
- Patio
Utilities
- Central Heating
- Natural Gas Connected
Community Details
- No Home Owners Association
- Upper Rowco Subdivision
- Near a National Forest
- Mountainous Community
Listing and Financial Details
- Tax Lot 22
- Tax Tract Number 5091
- Assessor Parcel Number 0328364110000
- $487 per year additional tax assessments
Map
Home Values in the Area
Average Home Value in this Area
Tax History
| Year | Tax Paid | Tax Assessment Tax Assessment Total Assessment is a certain percentage of the fair market value that is determined by local assessors to be the total taxable value of land and additions on the property. | Land | Improvement |
|---|---|---|---|---|
| 2025 | $1,635 | $331,500 | $49,725 | $281,775 |
| 2024 | $1,635 | $114,843 | $38,277 | $76,566 |
| 2023 | $1,591 | $112,591 | $37,526 | $75,065 |
| 2022 | $1,591 | $110,383 | $36,790 | $73,593 |
| 2021 | $1,576 | $108,219 | $36,069 | $72,150 |
| 2020 | $1,576 | $107,109 | $35,699 | $71,410 |
| 2019 | $1,541 | $105,009 | $34,999 | $70,010 |
| 2018 | $1,466 | $102,950 | $34,313 | $68,637 |
| 2017 | $1,443 | $100,931 | $33,640 | $67,291 |
| 2016 | $1,405 | $98,952 | $32,980 | $65,972 |
| 2015 | $1,392 | $97,466 | $32,485 | $64,981 |
| 2014 | $1,372 | $95,557 | $31,849 | $63,708 |
Property History
| Date | Event | Price | List to Sale | Price per Sq Ft | Prior Sale |
|---|---|---|---|---|---|
| 10/25/2025 10/25/25 | For Sale | $365,000 | +12.3% | $365 / Sq Ft | |
| 05/21/2024 05/21/24 | Sold | $325,000 | +1.6% | $325 / Sq Ft | View Prior Sale |
| 04/19/2024 04/19/24 | Pending | -- | -- | -- | |
| 03/20/2024 03/20/24 | For Sale | $319,900 | -- | $320 / Sq Ft |
Purchase History
| Date | Type | Sale Price | Title Company |
|---|---|---|---|
| Grant Deed | $325,000 | Chicago Title | |
| Deed | -- | None Listed On Document |
Mortgage History
| Date | Status | Loan Amount | Loan Type |
|---|---|---|---|
| Open | $308,750 | New Conventional |
Source: California Regional Multiple Listing Service (CRMLS)
MLS Number: IG25247250
APN: 0328-364-11
- 31347 Circle View Dr
- 31377 Overhill Dr
- 31354 Overhill Dr
- 2229 Spring Oak Dr
- 31438 Easy St
- 2402 Spring Oak Dr
- 2458 Spring Oak Dr
- 31345 Cedarwood Dr
- 31466 Onacrest Dr
- 2236 Spring Oak Dr
- 2212 Spring Oak Dr
- 31124 All View Dr
- 31510 Valley Ridge Dr
- 31116 All View Dr
- 31117 All View Dr
- 31150 Summit Dr
- 31308 Firwood Dr
- 31115 All View Dr
- 31140 Summit Dr
- 31353 Lightfoot Way
- 31383 Easy St
- 31450 Ocean View Dr
- 31651 Wagon Wheel Dr
- 32415 Scandia Dr
- 32981 Deer Ln
- 2418 Fir Dr
- 28943 Potomac Dr
- 29255 Hemlock Dr
- 29160 Arrowhead Dr
- 29160 Arrowhead Dr
- 28993 Cedar Terrace
- 28670 Shenandoah Dr
- 28393 Larchmont Ln
- 855 Lake Dr
- 832 Community Dr
- 782 Virginia Ct
- 707 Virginia Ct
- 301 Canyon Crest Ln
- 238 Bluebell Ln
- 27875 Rainbow
