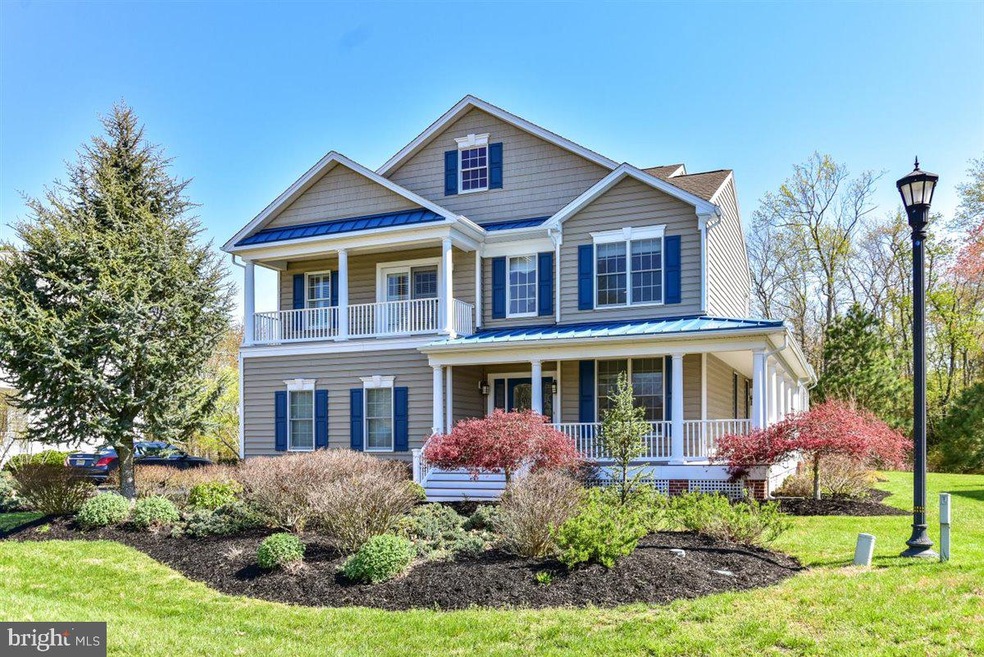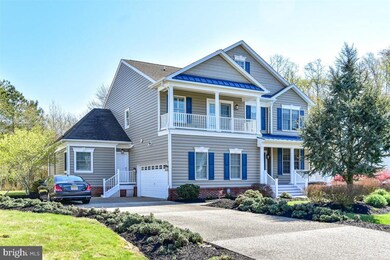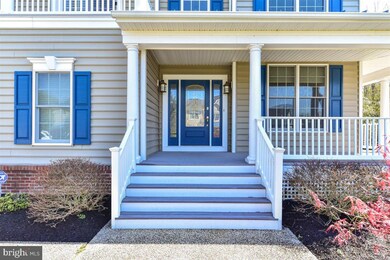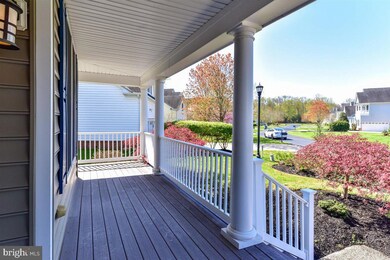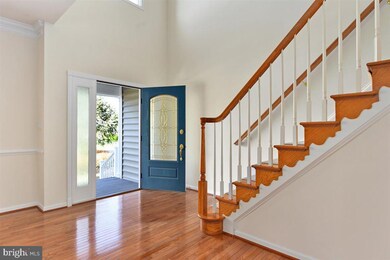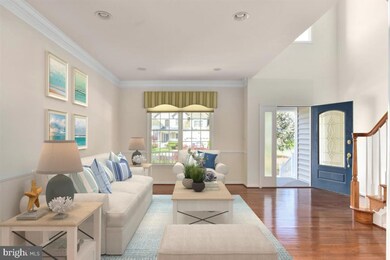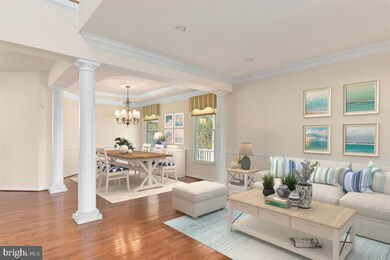
31321 Terry Cir Bethany Beach, DE 19930
Estimated Value: $509,899 - $1,102,000
Highlights
- Coastal Architecture
- 1 Fireplace
- 2 Car Attached Garage
- Lord Baltimore Elementary School Rated A-
- Community Pool
- Forced Air Heating and Cooling System
About This Home
As of September 2021Seller says bring me and offer! Location, Location, Location! Welcome to Bethany Lakes! Situated in Bethany Beach, this Toll Brothers resort community is nestled just one mile from downtown Bethany Beach. This 5 bedroom, 3.5 bath, 3,200 square foot custom home is situated on premium wooded lot backing to state protected land. Gunstock hardwood floors encompass all common living space on the first floor. The kitchen features a double island along with a stainless steel appliances overlooking the living and dining rooms. A morning room extension serves as separate living area. The second floor includes a custom wet bar and four spacious bedrooms; one that is currently serving as a private office with custom built-ins. The home also features a tankless water heater, water filtration system, and lawn irrigation.
Last Agent to Sell the Property
Jason Lesko
Redfin Corporation Listed on: 04/22/2021

Home Details
Home Type
- Single Family
Est. Annual Taxes
- $2,020
Year Built
- Built in 2005
Lot Details
- 0.29 Acre Lot
- Lot Dimensions are 70.00 x 125.00
- Property is zoned MR
HOA Fees
- $367 Monthly HOA Fees
Parking
- 2 Car Attached Garage
- Side Facing Garage
Home Design
- Coastal Architecture
- Frame Construction
- Aluminum Siding
Interior Spaces
- 3,210 Sq Ft Home
- Property has 2 Levels
- 1 Fireplace
- Partial Basement
Bedrooms and Bathrooms
Location
- Flood Risk
Utilities
- Forced Air Heating and Cooling System
- Natural Gas Water Heater
Listing and Financial Details
- Tax Lot 24
- Assessor Parcel Number 134-13.00-2098.00
Community Details
Overview
- Bethany Lakes Subdivision
Recreation
- Community Pool
Ownership History
Purchase Details
Home Financials for this Owner
Home Financials are based on the most recent Mortgage that was taken out on this home.Similar Homes in the area
Home Values in the Area
Average Home Value in this Area
Purchase History
| Date | Buyer | Sale Price | Title Company |
|---|---|---|---|
| Ragone Peter J | $770,000 | None Available |
Mortgage History
| Date | Status | Borrower | Loan Amount |
|---|---|---|---|
| Open | Ragone Peter J | $100,000 | |
| Open | Ragone Peter J | $731,000 | |
| Previous Owner | Fabry John M | $253,600 |
Property History
| Date | Event | Price | Change | Sq Ft Price |
|---|---|---|---|---|
| 09/27/2021 09/27/21 | Sold | $770,000 | -3.7% | $240 / Sq Ft |
| 05/28/2021 05/28/21 | For Sale | $799,900 | 0.0% | $249 / Sq Ft |
| 05/11/2021 05/11/21 | Pending | -- | -- | -- |
| 04/22/2021 04/22/21 | For Sale | $799,900 | -- | $249 / Sq Ft |
Tax History Compared to Growth
Tax History
| Year | Tax Paid | Tax Assessment Tax Assessment Total Assessment is a certain percentage of the fair market value that is determined by local assessors to be the total taxable value of land and additions on the property. | Land | Improvement |
|---|---|---|---|---|
| 2024 | $2,187 | $51,250 | $6,250 | $45,000 |
| 2023 | $2,189 | $51,250 | $6,250 | $45,000 |
| 2022 | $2,154 | $51,250 | $6,250 | $45,000 |
| 2021 | $2,068 | $51,250 | $6,250 | $45,000 |
| 2020 | $1,928 | $51,250 | $6,250 | $45,000 |
| 2019 | $1,974 | $51,250 | $6,250 | $45,000 |
| 2018 | $1,993 | $51,250 | $0 | $0 |
| 2017 | $2,009 | $51,250 | $0 | $0 |
| 2016 | $1,777 | $51,250 | $0 | $0 |
| 2015 | $1,830 | $51,250 | $0 | $0 |
| 2014 | $1,803 | $51,250 | $0 | $0 |
Agents Affiliated with this Home
-

Seller's Agent in 2021
Jason Lesko
Redfin Corporation
(610) 703-4532
-
Megan Gay-Lesko

Seller Co-Listing Agent in 2021
Megan Gay-Lesko
Iron Valley Real Estate at The Beach
(610) 308-6033
2 in this area
22 Total Sales
-
Allison Foshee

Buyer's Agent in 2021
Allison Foshee
Coldwell Banker Realty
(302) 500-0503
3 in this area
54 Total Sales
Map
Source: Bright MLS
MLS Number: DESU181444
APN: 134-13.00-2098.00
- 31326 Terry Cir
- 31328 Terry Cir
- 31274 Lee Meadow Dr
- 31489 Watershed Ln
- 30619 Cedar Neck Rd Unit 1101
- 30619 Cedar Neck Rd Unit 1301
- 30611 Cedar Neck Rd Unit 2208
- 31473 Watershed Ln
- 30609 Cedar Neck Rd Unit 3109
- 30609 Cedar Neck Rd Unit 3103
- 31461 Watershed Ln
- 31447 Watershed Ln Unit 2
- 31443 Watershed Ln
- 602 David St
- 718 Fox Tail Dr
- 38375 Old Mill Way Unit 158
- 30413 Cedar Neck Rd Unit 304
- 30413 Cedar Neck Rd Unit 203
- 38353 N Mill Ln Unit 71
- 17231 S Mill Ln Unit 174
- 31321 Terry Cir
- 31323 Terry Cir
- 31319 Terry Cir
- 31322 Terry Cir
- 31325 Terry Cir
- 31315 Terry Cir
- 31316 Terry Cir
- 122 S Orlando Ave
- 31327 Terry Cir
- 120 S Orlando Ave
- 124 S Orlando Ave
- 31310 Terry Cir
- 31329 Terry Cir
- 118 S Orlando Ave
- 35 S Orlando Ave Unit 35
- 31306 Terry Cir
- 41 S Orlando Ave
- 31311 Terry Cir
- 43 S Orlando Ave
- 31330 Terry Cir
