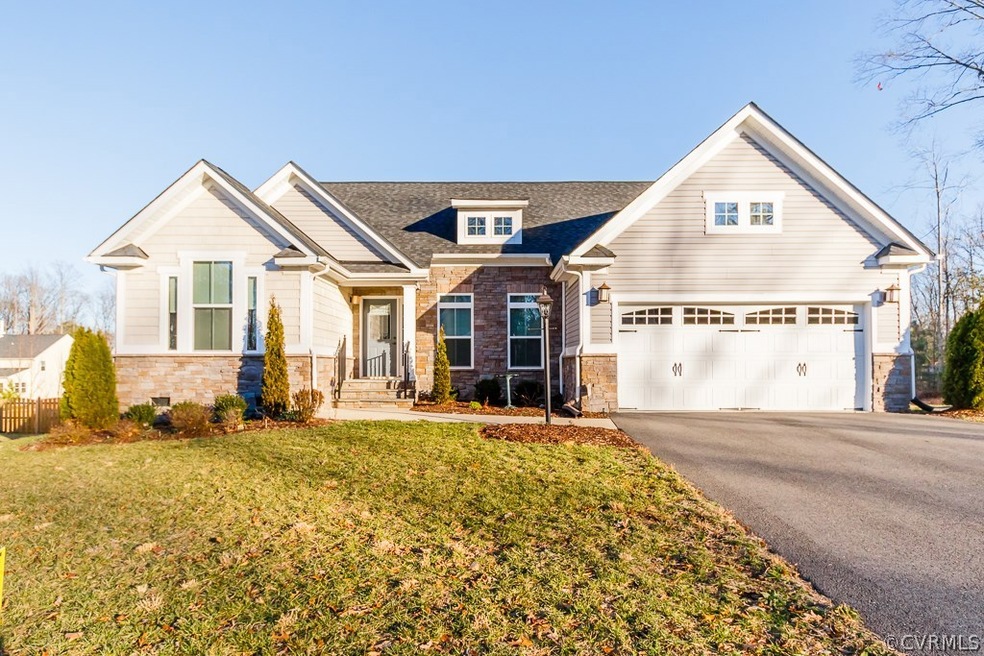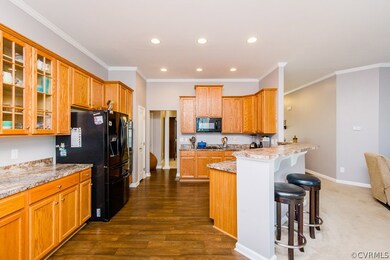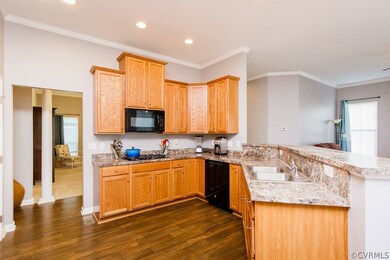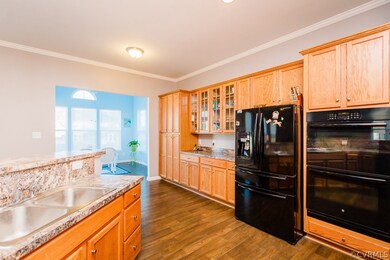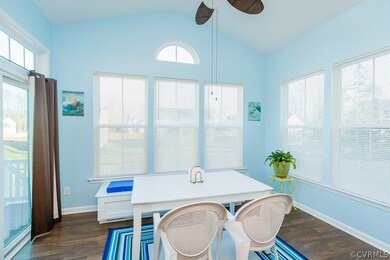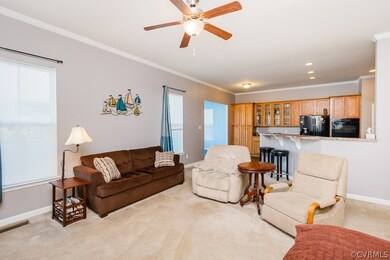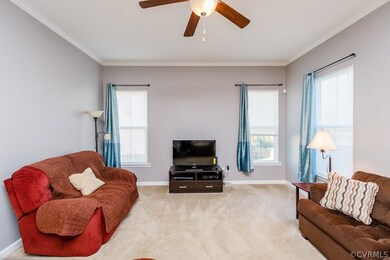
3133 Barnack Rd Midlothian, VA 23112
Highlights
- ENERGY STAR Certified Homes
- Deck
- Separate Formal Living Room
- Clover Hill High Rated A
- Cathedral Ceiling
- Breakfast Area or Nook
About This Home
As of May 2019Welcome to one floor living with this stately stone and vinyl ranch home is nestled on a large lot, with partially wooded views. This home has a sense of grandeur in the living areas that exudes charm with crown molding and laminate floors throughout much of the home. The gourmet kitchen is a chef’s dream, with an abundance of cabinets, gas cooktop, double wall oven and large bar top for casual dining. Open to the kitchen is a spacious family room that boasts copious amounts of natural light. Off the kitchen is a bright sunroom that is virtually wall-to-wall windows and leads to the oversized rear deck. The deck is composite and overlooks the large, fenced rear yard. Your spacious owner’s en-suite is perfectly situated for privacy with a luxury bath, ceramic shower, soaking tub, double vanities and huge walk-in closets. The yard is beautifully landscaped with irrigation. Expect to be impressed with this meticulously maintained, move-in ready home!
Last Agent to Sell the Property
Joey Schlager
Pirch Real Estate LLC License #0225228321 Listed on: 01/25/2017
Last Buyer's Agent
Glenn Hughes
Realty Group LLC License #0225179578
Home Details
Home Type
- Single Family
Est. Annual Taxes
- $2,637
Year Built
- Built in 2013
Lot Details
- 0.35 Acre Lot
- Back Yard Fenced
- Sprinkler System
- Zoning described as R12
HOA Fees
- $11 Monthly HOA Fees
Parking
- 2 Car Attached Garage
Home Design
- Frame Construction
- Shingle Roof
- Vinyl Siding
- Stone
Interior Spaces
- 2,050 Sq Ft Home
- 1-Story Property
- Cathedral Ceiling
- Ceiling Fan
- Thermal Windows
- Insulated Doors
- Separate Formal Living Room
- Dining Area
- Crawl Space
- Breakfast Area or Nook
- Dryer Hookup
Flooring
- Partially Carpeted
- Laminate
- Vinyl
Bedrooms and Bathrooms
- 3 Bedrooms
- En-Suite Primary Bedroom
- Walk-In Closet
- 2 Full Bathrooms
- Double Vanity
- Garden Bath
Eco-Friendly Details
- ENERGY STAR Certified Homes
Outdoor Features
- Deck
- Stoop
Schools
- Evergreen Elementary School
- Swift Creek Middle School
- Clover Hill High School
Utilities
- Forced Air Heating and Cooling System
- Tankless Water Heater
Community Details
- Walnut Grove Subdivision
Listing and Financial Details
- Tax Lot 58
- Assessor Parcel Number 741-68-82-17-900-000
Ownership History
Purchase Details
Home Financials for this Owner
Home Financials are based on the most recent Mortgage that was taken out on this home.Purchase Details
Home Financials for this Owner
Home Financials are based on the most recent Mortgage that was taken out on this home.Purchase Details
Home Financials for this Owner
Home Financials are based on the most recent Mortgage that was taken out on this home.Purchase Details
Similar Homes in Midlothian, VA
Home Values in the Area
Average Home Value in this Area
Purchase History
| Date | Type | Sale Price | Title Company |
|---|---|---|---|
| Warranty Deed | $302,000 | Safe Harbor Title Company | |
| Warranty Deed | $285,000 | Attorney | |
| Special Warranty Deed | $304,601 | -- | |
| Special Warranty Deed | $129,800 | -- |
Mortgage History
| Date | Status | Loan Amount | Loan Type |
|---|---|---|---|
| Open | $280,000 | Stand Alone Refi Refinance Of Original Loan | |
| Closed | $286,900 | New Conventional | |
| Previous Owner | $275,910 | FHA | |
| Previous Owner | $170,000 | New Conventional |
Property History
| Date | Event | Price | Change | Sq Ft Price |
|---|---|---|---|---|
| 12/09/2024 12/09/24 | Rented | $2,600 | 0.0% | -- |
| 12/05/2024 12/05/24 | Under Contract | -- | -- | -- |
| 12/01/2024 12/01/24 | For Rent | $2,600 | 0.0% | -- |
| 05/14/2019 05/14/19 | Sold | $302,000 | +0.7% | $149 / Sq Ft |
| 04/15/2019 04/15/19 | Pending | -- | -- | -- |
| 04/05/2019 04/05/19 | For Sale | $300,000 | +5.3% | $148 / Sq Ft |
| 03/10/2017 03/10/17 | Sold | $285,000 | 0.0% | $139 / Sq Ft |
| 01/30/2017 01/30/17 | Pending | -- | -- | -- |
| 01/25/2017 01/25/17 | For Sale | $285,000 | -10.1% | $139 / Sq Ft |
| 11/29/2013 11/29/13 | Sold | $317,101 | +21.5% | $171 / Sq Ft |
| 07/06/2013 07/06/13 | Pending | -- | -- | -- |
| 07/06/2013 07/06/13 | For Sale | $260,990 | -- | $141 / Sq Ft |
Tax History Compared to Growth
Tax History
| Year | Tax Paid | Tax Assessment Tax Assessment Total Assessment is a certain percentage of the fair market value that is determined by local assessors to be the total taxable value of land and additions on the property. | Land | Improvement |
|---|---|---|---|---|
| 2025 | $3,893 | $434,600 | $72,000 | $362,600 |
| 2024 | $3,893 | $412,700 | $72,000 | $340,700 |
| 2023 | $3,624 | $398,200 | $70,000 | $328,200 |
| 2022 | $3,237 | $351,800 | $65,000 | $286,800 |
| 2021 | $3,087 | $318,000 | $62,000 | $256,000 |
| 2020 | $2,815 | $296,300 | $62,000 | $234,300 |
| 2019 | $2,841 | $298,200 | $62,000 | $236,200 |
| 2018 | $2,806 | $289,400 | $60,000 | $229,400 |
| 2017 | $2,812 | $287,700 | $60,000 | $227,700 |
| 2016 | $2,637 | $274,700 | $60,000 | $214,700 |
| 2015 | $2,581 | $266,300 | $60,000 | $206,300 |
| 2014 | $2,447 | $252,300 | $60,000 | $192,300 |
Agents Affiliated with this Home
-
J
Seller's Agent in 2024
Jessica Monell
BHHS PenFed Realty
1 Total Sale
-
N
Buyer's Agent in 2024
NON MLS USER MLS
NON MLS OFFICE
-

Seller's Agent in 2019
David Johnson
Long & Foster
(804) 516-5721
7 in this area
174 Total Sales
-

Seller Co-Listing Agent in 2019
Eileen Foster
Long & Foster
(804) 683-4116
2 in this area
38 Total Sales
-
G
Buyer's Agent in 2019
Geneva Blackwell
ICON Realty Group
(804) 874-9700
15 Total Sales
-
J
Seller's Agent in 2017
Joey Schlager
Pirch Real Estate LLC
Map
Source: Central Virginia Regional MLS
MLS Number: 1702616
APN: 741-68-82-17-900-000
- 11907 Tadley Ct
- 3218 Rimswell Ct
- 3020 Clintwood Rd
- 3125 Nahant Rd
- 2707 Quisenberry St
- 12125 Iverson Ct
- 11918 Hazelnut Branch Terrace
- 2901 S Ridge Dr
- 2931 Delfin Rd
- 12305 Leesburg Cir
- 10924 Sunset Hills Dr
- 3024 Gregwood Rd
- 10707 Corryville Rd
- 12004 Taplow Rd
- 11000 Hull Street Rd
- 3631 Clintwood Rd
- 1712 Porters Mill Ln
- 1412 Westbury Knoll Ln
- 4255 Frederick Farms Dr
- 1631 Porters Mill Terrace
