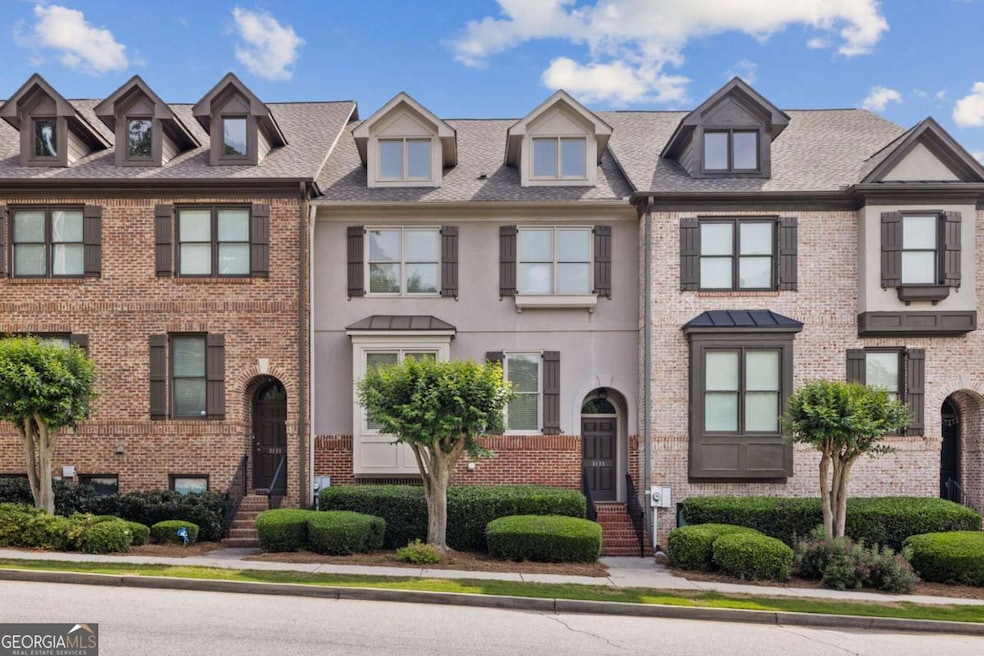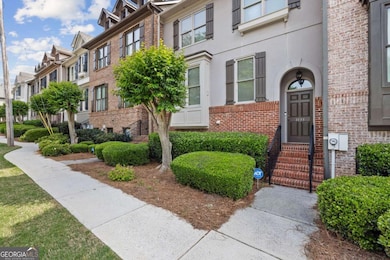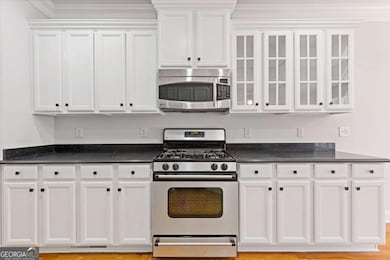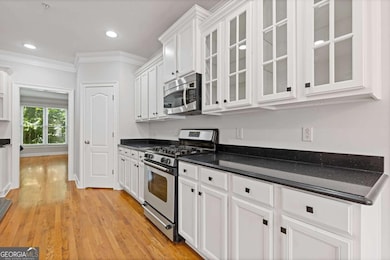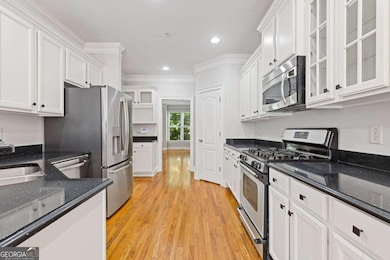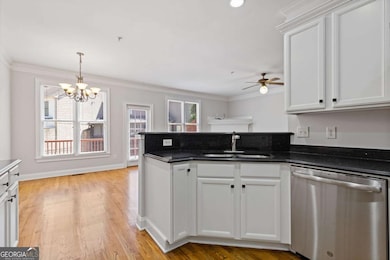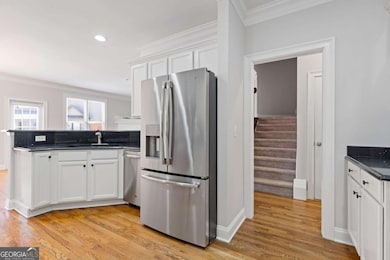3133 Dunton St SE Smyrna, GA 30080
Estimated payment $3,158/month
Highlights
- Dining Room Seats More Than Twelve
- Deck
- Wood Flooring
- Campbell High School Rated A-
- Traditional Architecture
- Breakfast Area or Nook
About This Home
SELLER IS OFFERING A 2-1 INTEREST RATE BUY DOWN for Qualified Buyers Using Preferred Lender With Approved Offer. Additional lender incentives being offered. HOME IS PRICED WELL BELOW RECENT SALES COMPS AND THERE IS CURRENTLY NO WAITLIST FOR RENTAL OPPORTUNITY. This is a "must see" lovely townhome with the largest floor plan in sought after Laurel Hill Community located on quiet side street. Entire home has been FRESHLY PAINTED and the kitchen has been recently updated. Conveniently located in the heart of Smyrna, walkable to many shops, restaurants, community center, trails, parks and The Battery. Enjoy many fun social events that Smyrna has to offer including Food Truck Tuesdays with live entertainment just down the street. Roof, deck, garage door and opener, upstairs HVAC, water heater, refrigerator, and dishwasher were all INSTALLED IN 2020 ensuring peace of mind for years to come. From the inviting foyer, walk into the light-filled additional living area with open concept dining room for 10+ seating. Hardwood flooring throughout main level. The UPDATED KITCHEN boasts white cabinetry, offering a striking contrast with the elegant black granite countertops, stainless steel appliances, a breakfast bar, plenty of cabinetry with new hardware, and a large walk-in pantry. Open concept kitchen, eat-in kitchen dining area, and family room are ideal for entertaining. Just off the main living area is a generously sized deck, complete with a gas grill, offering the perfect space for outdoor dining or simply relaxing. Upstairs, the oversized master suite features beautiful wood flooring, a comfortable sitting area, and a spa-like ensuite bath with two vanities, a separate shower, a soaking tub, and a large walk-in closet that even has room for an island! Two additional bedrooms, a full bath, and a convenient laundry closet round out the upper level. Finished basement contains 4th bedroom with full ensuite bath perfect for guests or can be used as an office/flex space. Additional storage closets located on basement/ground level. 2-car garage has extra space for storage and a separate exterior door. Additional parking in driveway and plenty of community guest parking. You will love this quaint neighborhood and all it has to offer!
Listing Agent
Keller Williams Realty Cityside License #372472 Listed on: 11/06/2025

Townhouse Details
Home Type
- Townhome
Est. Annual Taxes
- $4,258
Year Built
- Built in 2005
Lot Details
- 1,307 Sq Ft Lot
- Two or More Common Walls
HOA Fees
- $300 Monthly HOA Fees
Home Design
- Traditional Architecture
- Brick Exterior Construction
- Composition Roof
- Concrete Siding
Interior Spaces
- 2,827 Sq Ft Home
- 3-Story Property
- Ceiling Fan
- Gas Log Fireplace
- Entrance Foyer
- Family Room with Fireplace
- Dining Room Seats More Than Twelve
- Home Security System
Kitchen
- Breakfast Area or Nook
- Breakfast Bar
- Walk-In Pantry
- Oven or Range
- Microwave
- Dishwasher
- Disposal
Flooring
- Wood
- Carpet
- Tile
Bedrooms and Bathrooms
- Walk-In Closet
- Double Vanity
- Soaking Tub
Laundry
- Laundry in Hall
- Laundry on upper level
Finished Basement
- Basement Fills Entire Space Under The House
- Interior Basement Entry
- Finished Basement Bathroom
Parking
- 2 Car Garage
- Garage Door Opener
Outdoor Features
- Deck
- Outdoor Gas Grill
Location
- Property is near schools
- Property is near shops
Schools
- Smyrna Elementary School
- Campbell Middle School
- Campbell High School
Utilities
- Forced Air Heating and Cooling System
- Cable TV Available
Community Details
Overview
- $900 Initiation Fee
- Association fees include ground maintenance, pest control, reserve fund, trash, water
- Laruel Hill Subdivision
Security
- Fire and Smoke Detector
- Fire Sprinkler System
Map
Home Values in the Area
Average Home Value in this Area
Tax History
| Year | Tax Paid | Tax Assessment Tax Assessment Total Assessment is a certain percentage of the fair market value that is determined by local assessors to be the total taxable value of land and additions on the property. | Land | Improvement |
|---|---|---|---|---|
| 2025 | $967 | $216,696 | $40,000 | $176,696 |
| 2024 | $4,258 | $185,992 | $34,000 | $151,992 |
| 2023 | $3,769 | $185,992 | $34,000 | $151,992 |
| 2022 | $3,958 | $168,260 | $34,000 | $134,260 |
| 2021 | $3,343 | $134,800 | $33,360 | $101,440 |
| 2020 | $3,343 | $134,800 | $33,360 | $101,440 |
| 2019 | $3,343 | $134,800 | $33,360 | $101,440 |
| 2018 | $3,416 | $124,252 | $34,000 | $90,252 |
| 2017 | $2,853 | $110,624 | $14,000 | $96,624 |
| 2016 | $2,853 | $110,624 | $14,000 | $96,624 |
| 2015 | $2,223 | $84,200 | $14,000 | $70,200 |
| 2014 | $2,244 | $84,200 | $0 | $0 |
Property History
| Date | Event | Price | List to Sale | Price per Sq Ft | Prior Sale |
|---|---|---|---|---|---|
| 11/06/2025 11/06/25 | For Sale | $475,000 | +40.9% | $168 / Sq Ft | |
| 09/21/2018 09/21/18 | Sold | $337,000 | -2.3% | $119 / Sq Ft | View Prior Sale |
| 07/27/2018 07/27/18 | Pending | -- | -- | -- | |
| 07/20/2018 07/20/18 | For Sale | $345,000 | +21.9% | $122 / Sq Ft | |
| 09/09/2016 09/09/16 | Sold | $283,000 | -4.1% | $100 / Sq Ft | View Prior Sale |
| 08/09/2016 08/09/16 | Pending | -- | -- | -- | |
| 07/15/2016 07/15/16 | Price Changed | $295,000 | -1.7% | $104 / Sq Ft | |
| 04/15/2016 04/15/16 | For Sale | $300,000 | -- | $106 / Sq Ft |
Purchase History
| Date | Type | Sale Price | Title Company |
|---|---|---|---|
| Warranty Deed | $337,000 | -- | |
| Foreclosure Deed | $281,000 | -- | |
| Warranty Deed | $283,000 | -- |
Mortgage History
| Date | Status | Loan Amount | Loan Type |
|---|---|---|---|
| Open | $330,896 | FHA | |
| Previous Owner | $254,700 | New Conventional |
Source: Georgia MLS
MLS Number: 10639115
APN: 17-0486-0-089-0
- 3086 Nichols St SE
- 1121 Dell Ave SE
- 3083 Dunton St SE
- 3215 Concord Cir SE
- 1060 Mclinden Ave SE
- 1000 Clifton Cir SE
- 3020 Trae Ct
- 3024 Trae Ct
- 1201 Church St SE
- 3091 Clifton Rd SE
- 1113 Glenrose St SE
- 1071 Church St SE
- 1105 Glenrose Dr SE
- 941 Mclinden Ave SE
- 1211 Stephens St SE
- 3126 Wills St SE
- 1307 Madison Ln SE
- 1233 Concord Rd SE
- 1119 Medlin St SE
- 1060 Mclinden Ave SE
- 1003 Valley Dr SE
- 1304 Madison Ln SE
- 402 Madison Ln SE
- 1455 Spring Rd SE
- 1455 Spring Rd SE Unit 263
- 1455 Spring Rd SE Unit 264
- 2806 Fraser St SE
- 3560 Dunn St SE
- 1449 Mimosa Cir SE
- 1572 Mosaic Way
- 705 Pinehill Dr SE
- 1234 King Springs Ct SE
- 3391 Fieldwood Dr SE Unit 6B
- 2990 Jonquil Dr SE
- 2950 S Cobb Dr SE
- 1368 Marston St SE
- 536 Cresentry Brook
