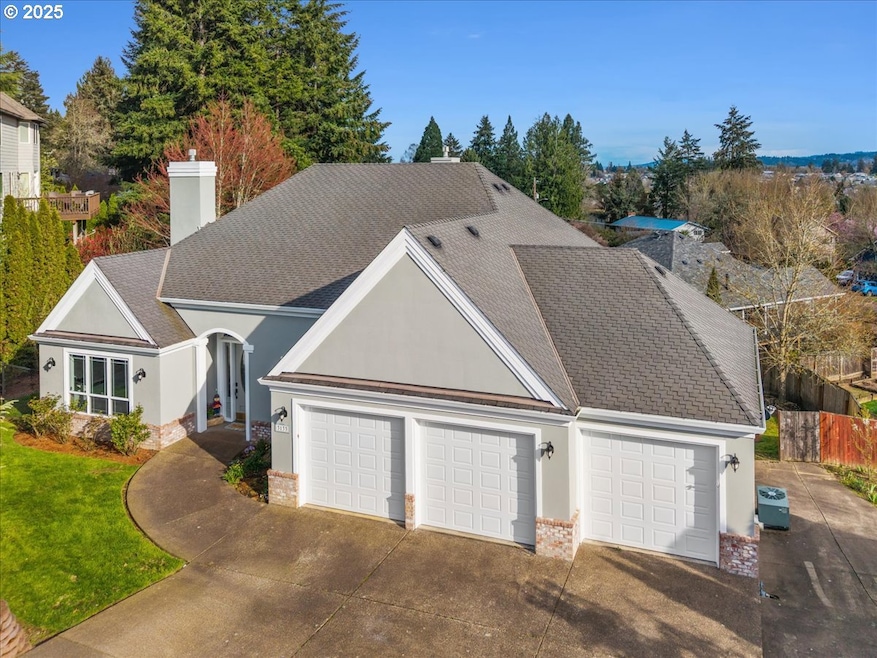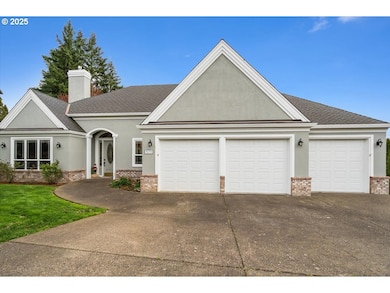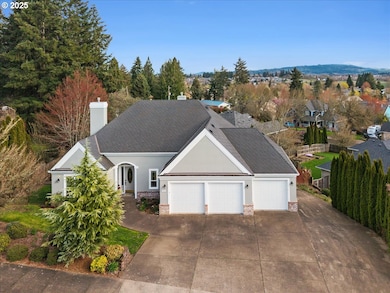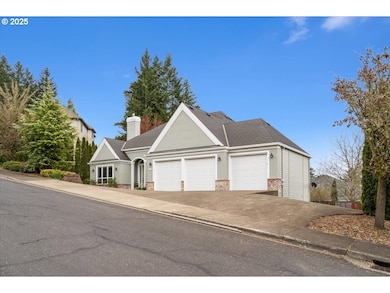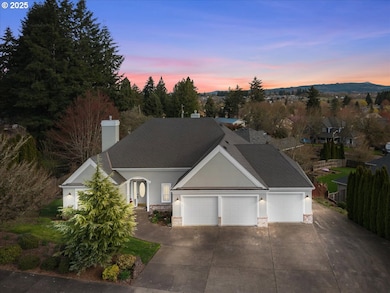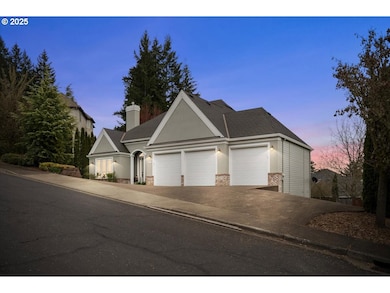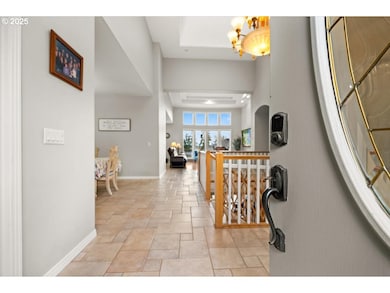3133 Fleming Place Forest Grove, OR 97116
Estimated payment $5,141/month
Highlights
- View of Trees or Woods
- Main Floor Primary Bedroom
- 4 Fireplaces
- Deck
- Hydromassage or Jetted Bathtub
- High Ceiling
About This Home
Don't miss your opportunity to own this exceptional home in the sought-after Forest Gale Heights neighborhood. Nestled on a private cul-de-sac, this beautiful residence sits on a spacious 1⁄4-acre lot and features an oversized three-car garage. The exterior boasts brand-new paint, a 50-year presidential roof, and additional concrete space for parking or storage. Enjoy outdoor living with multiple composite decks, a dedicated garden area, and valley views depending on the time of year. Step inside to a grand entryway with all-new interior paint. The main level offers a private office/den, formal dining room, spacious kitchen with an open-concept layout leading into the living room, where you will find floor-to-ceiling windows filling the entire space with natural light, as well as access to an outdoor entertaining area. The primary suite on the main level features a jetted tub, walk-in shower, walk-in closet, and a private deck—the perfect retreat to take in the views. Also on this level, you'll find a laundry room and convenient garage access. The lower level is designed for versatility and multi-generational living, featuring a large family room, a second primary suite with a walk-in shower and closet, plus two additional bedrooms. A bonus room with a walk-in closet/storage area provides flexibility as a non-conforming bedroom or additional living space. With its incredible layout, high-end features, and ample space, this home is perfect for families or multi-generational living. Schedule your private tour today!
Home Details
Home Type
- Single Family
Est. Annual Taxes
- $10,806
Year Built
- Built in 1999
Lot Details
- 0.26 Acre Lot
- Fenced
- Sloped Lot
- Private Yard
- Garden
Parking
- 3 Car Attached Garage
- Garage on Main Level
- Garage Door Opener
- Driveway
- On-Street Parking
Property Views
- Woods
- Mountain
- Valley
Home Design
- Composition Roof
- Stucco Exterior
- Concrete Perimeter Foundation
Interior Spaces
- 3,784 Sq Ft Home
- 2-Story Property
- Central Vacuum
- Built-In Features
- High Ceiling
- 4 Fireplaces
- Gas Fireplace
- Double Pane Windows
- Vinyl Clad Windows
- Family Room
- Living Room
- Dining Room
- Home Office
- First Floor Utility Room
- Crawl Space
- Security System Owned
Kitchen
- Built-In Oven
- Stove
- Cooktop
- Dishwasher
- Cooking Island
- Kitchen Island
Flooring
- Wall to Wall Carpet
- Laminate
- Tile
Bedrooms and Bathrooms
- 4 Bedrooms
- Primary Bedroom on Main
- Hydromassage or Jetted Bathtub
- Walk-in Shower
Laundry
- Laundry Room
- Washer and Dryer
Accessible Home Design
- Accessible Full Bathroom
- Accessibility Features
- Level Entry For Accessibility
- Accessible Pathway
Outdoor Features
- Deck
- Patio
Schools
- Harvey Clark Elementary School
- Neil Armstrong Middle School
- Forest Grove High School
Utilities
- Forced Air Heating and Cooling System
- Heating System Uses Gas
- Gas Water Heater
Community Details
- No Home Owners Association
Listing and Financial Details
- Assessor Parcel Number R2084461
Map
Home Values in the Area
Average Home Value in this Area
Tax History
| Year | Tax Paid | Tax Assessment Tax Assessment Total Assessment is a certain percentage of the fair market value that is determined by local assessors to be the total taxable value of land and additions on the property. | Land | Improvement |
|---|---|---|---|---|
| 2025 | $10,806 | $589,120 | -- | -- |
| 2024 | $10,424 | $571,970 | -- | -- |
| 2023 | $10,424 | $555,320 | $0 | $0 |
| 2022 | $9,115 | $555,320 | $0 | $0 |
| 2021 | $8,997 | $523,450 | $0 | $0 |
| 2020 | $8,948 | $508,210 | $0 | $0 |
| 2019 | $8,749 | $493,410 | $0 | $0 |
| 2018 | $8,480 | $479,040 | $0 | $0 |
| 2017 | $8,218 | $465,090 | $0 | $0 |
| 2016 | $7,987 | $451,550 | $0 | $0 |
| 2015 | $7,679 | $438,400 | $0 | $0 |
| 2014 | $7,643 | $425,640 | $0 | $0 |
Property History
| Date | Event | Price | List to Sale | Price per Sq Ft | Prior Sale |
|---|---|---|---|---|---|
| 08/28/2025 08/28/25 | Price Changed | $799,900 | -3.0% | $211 / Sq Ft | |
| 06/05/2025 06/05/25 | Price Changed | $825,000 | -2.9% | $218 / Sq Ft | |
| 04/04/2025 04/04/25 | For Sale | $849,900 | +28.8% | $225 / Sq Ft | |
| 04/15/2021 04/15/21 | Sold | $660,000 | -2.2% | $168 / Sq Ft | View Prior Sale |
| 03/17/2021 03/17/21 | Pending | -- | -- | -- | |
| 03/12/2021 03/12/21 | For Sale | $675,000 | -- | $172 / Sq Ft |
Purchase History
| Date | Type | Sale Price | Title Company |
|---|---|---|---|
| Warranty Deed | $660,000 | First American | |
| Warranty Deed | $435,000 | Wfg Title | |
| Corporate Deed | $63,300 | Oregon Title Insurance Co |
Mortgage History
| Date | Status | Loan Amount | Loan Type |
|---|---|---|---|
| Open | $528,000 | New Conventional | |
| Previous Owner | $348,000 | New Conventional |
Source: Regional Multiple Listing Service (RMLS)
MLS Number: 671615767
APN: R2084461
- 504 Meadow View Rd
- 534 Watercrest Rd
- 615 Meadow View Rd
- 3210 Misty Ln
- 3230 Misty Ln
- 780 Misty Ln
- 210 Forest Place
- 3250 Misty Ln
- 3260 Misty Ln
- 830 Misty Ln
- 2819 Buxton St
- 724 Glade Ave
- 732 Glade Ave
- 842 Glade Ave Unit H153
- 936 Glade Ave
- 3308 Butte Dr
- 3295 Misty Ln
- 811 Misty Ln
- 815 Misty Ln
- 848 Glade Ave
- 3607 Hoodview Dr
- 1637 22nd Place Unit B
- 2715 Main St Unit 4
- 2313 A St
- 2701 Main St
- 1837 Pacific Ave
- 1642 Ash St
- 2812 25th Place
- 2248 Maple St
- 1900 Poplar St
- 1921 Fir Rd Unit 4
- 3802 Pacific Ave
- 1045 S Jasper St
- 1045 S Jasper St
- 1768 S Dogwood St
- 133 N 29th Ave
- 12852 NW Jarvis Place
- 357 S 1st Ave
- 110 SE Washington St
- 160 SE Washington St
