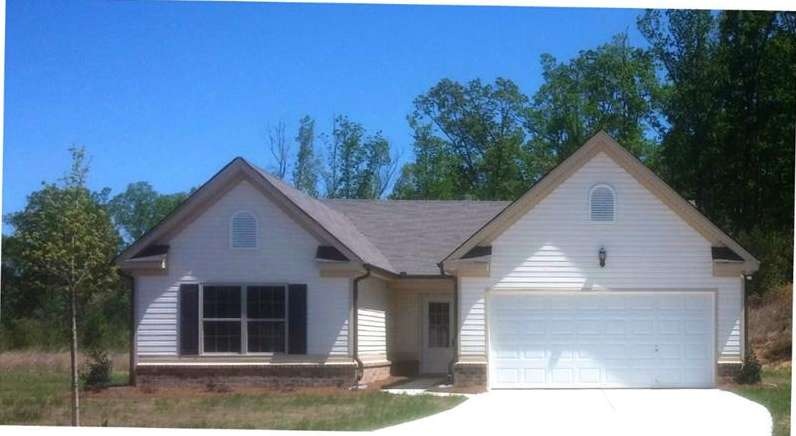3133 Legacy Glen Path Gainesville, GA 30507
Highlights
- Newly Remodeled
- Craftsman Architecture
- Great Room
- Separate his and hers bathrooms
- Cathedral Ceiling
- Walk-In Pantry
About This Home
As of January 2019CARNEGIE PLAN - ONE LEVEL LIVING FOR THE FAMILY. HOME HAS 3 BEDROOMS AND 2 BATH. DESIGNED FOR PRIVACY AND FAMILY LIVING. BUILDER USES THE JACKSON EMC "RIGHT CHOICE" ENERGY PLAN FOR LOWER MONTHLY UTILITY BILLS. BECAUSE OF THE "RIGHT CHOICE" ENERGY PLAN THERE WILL NOT BE WASTED ENERGY AND RESOURCES. VAULTED CEILING IN GREAT ROOM, KITCHEN AND DINING ROOM. EXTERIOR HAS ENERGY FEATURES AND LOW MAINTENANCE VINYL SIDING. DOUBLE INSULATED WINDOWS IN THE HOME. BUILDER HELPS PAY CLOSING COSTS USING GUARANTY MORTGAGE SERVICES.
Last Agent to Sell the Property
Buddy Barksdale
NOT A VALID MEMBER License #32245
Home Details
Home Type
- Single Family
Est. Annual Taxes
- $157
Year Built
- Built in 2015 | Newly Remodeled
Lot Details
- Lot Dimensions are 90x188x57x189
- Landscaped
- Level Lot
- Garden
HOA Fees
- $29 Monthly HOA Fees
Parking
- 2 Car Garage
- Driveway Level
Home Design
- Craftsman Architecture
- Ranch Style House
- Composition Roof
- Vinyl Siding
Interior Spaces
- Tray Ceiling
- Cathedral Ceiling
- Ceiling Fan
- Factory Built Fireplace
- Insulated Windows
- Entrance Foyer
- Family Room with Fireplace
- Great Room
- Breakfast Room
- Formal Dining Room
- Carpet
- Pull Down Stairs to Attic
- Laundry Room
Kitchen
- Country Kitchen
- Open to Family Room
- Walk-In Pantry
- Electric Range
- Microwave
- Dishwasher
- Laminate Countertops
- Wood Stained Kitchen Cabinets
Bedrooms and Bathrooms
- 3 Main Level Bedrooms
- Split Bedroom Floorplan
- Walk-In Closet
- Separate his and hers bathrooms
- 2 Full Bathrooms
Home Security
- Security System Leased
- Fire and Smoke Detector
Eco-Friendly Details
- Energy-Efficient Appliances
- Energy-Efficient Windows
- Energy-Efficient HVAC
- Energy-Efficient Insulation
- Energy-Efficient Thermostat
Schools
- Myers Elementary School
- East Hall Middle School
- East Hall High School
Utilities
- Central Air
- Air Source Heat Pump
- Underground Utilities
- Electric Water Heater
Additional Features
- Accessible Entrance
- Patio
Community Details
- $200 Initiation Fee
- Community Mgt Grp Association, Phone Number (678) 318-1788
- Secondary HOA Phone (678) 318-1788
- Heritage Pointe Subdivision
- Rental Restrictions
Listing and Financial Details
- Home warranty included in the sale of the property
- Tax Lot 270
- Assessor Parcel Number 15022J000270
Ownership History
Purchase Details
Home Financials for this Owner
Home Financials are based on the most recent Mortgage that was taken out on this home.Purchase Details
Purchase Details
Purchase Details
Map
Home Values in the Area
Average Home Value in this Area
Purchase History
| Date | Type | Sale Price | Title Company |
|---|---|---|---|
| Warranty Deed | $187,000 | -- | |
| Warranty Deed | $357,000 | -- | |
| Deed | $1,800 | -- | |
| Deed | $1,992,800 | -- |
Mortgage History
| Date | Status | Loan Amount | Loan Type |
|---|---|---|---|
| Open | $183,612 | FHA | |
| Previous Owner | $137,655 | New Conventional | |
| Previous Owner | $91,000 | New Conventional |
Property History
| Date | Event | Price | Change | Sq Ft Price |
|---|---|---|---|---|
| 01/31/2019 01/31/19 | Sold | $187,000 | 0.0% | $122 / Sq Ft |
| 12/09/2018 12/09/18 | Pending | -- | -- | -- |
| 12/06/2018 12/06/18 | Price Changed | $187,000 | -4.1% | $122 / Sq Ft |
| 11/15/2018 11/15/18 | For Sale | $195,000 | +34.6% | $127 / Sq Ft |
| 11/02/2015 11/02/15 | Sold | $144,900 | 0.0% | $94 / Sq Ft |
| 10/12/2015 10/12/15 | Pending | -- | -- | -- |
| 06/12/2015 06/12/15 | For Sale | $144,900 | -- | $94 / Sq Ft |
Tax History
| Year | Tax Paid | Tax Assessment Tax Assessment Total Assessment is a certain percentage of the fair market value that is determined by local assessors to be the total taxable value of land and additions on the property. | Land | Improvement |
|---|---|---|---|---|
| 2024 | $3,768 | $131,840 | $18,000 | $113,840 |
| 2023 | $427 | $123,800 | $18,000 | $105,800 |
| 2022 | $477 | $103,320 | $18,000 | $85,320 |
| 2021 | $425 | $83,560 | $16,000 | $67,560 |
| 2020 | $2,177 | $76,160 | $10,000 | $66,160 |
| 2019 | $2,225 | $72,920 | $10,000 | $62,920 |
| 2018 | $410 | $69,160 | $10,000 | $59,160 |
| 2017 | $408 | $60,880 | $10,000 | $50,880 |
| 2016 | $1,614 | $53,280 | $4,840 | $48,440 |
| 2015 | $39 | $1,600 | $1,600 | $0 |
| 2014 | $39 | $4,840 | $4,840 | $0 |
Source: First Multiple Listing Service (FMLS)
MLS Number: 5554242
APN: 15-0022J-00-270
- 3117 Legacy Glen Path
- 3121 Thorn Bush Dr
- 3165 Rose Garden Way
- 3114 Heritage Glen Dr
- 3139 Whitman Ct
- 3029 Salinger Way
- 3010 Salinger Way
- 3005 Salinger Way
- 3011 Orwell Dr
- 3034 Salinger Way
- 3003 Orwell Dr
- 3020 Orwell Dr
- 3107 Whitman Ct
- 3028 Orwell Dr
- 3186 Heritage Glen Dr
- 3202 Heritage Glen Dr
- 3056 Orwell Dr
- 2350 Pine Grove Rd

