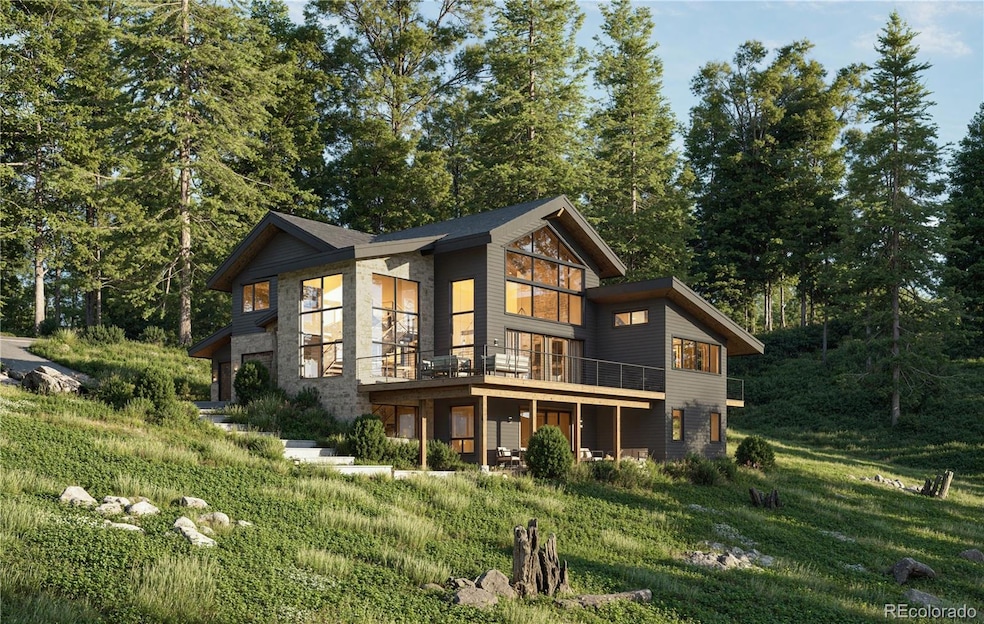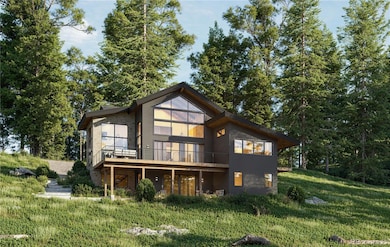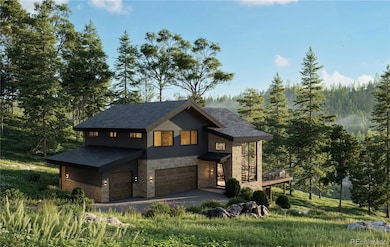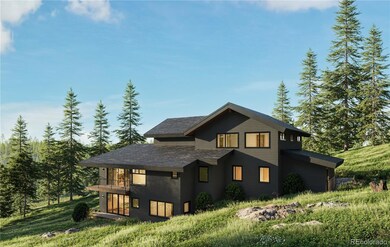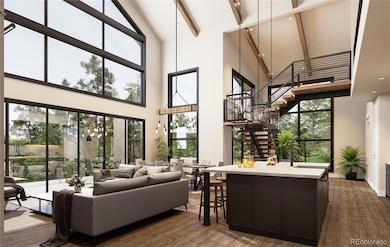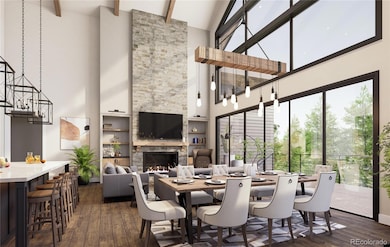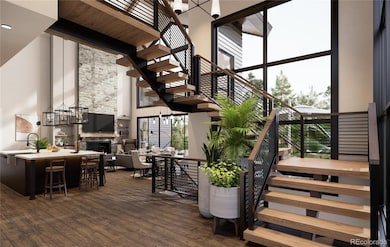31334 Forest Shadow Trail Conifer, CO 80433
Shadow Mountain NeighborhoodEstimated payment $12,648/month
Highlights
- New Construction
- Primary Bedroom Suite
- Open Floorplan
- Marshdale Elementary School Rated A-
- 6.8 Acre Lot
- Mountain View
About This Home
Looking for a mountain retreat that’s close to the city but even closer to the trails? Discover your dream home on over six pristine acres in the heart of the Colorado Foothills west of Denver. This 4bd, 5ba custom home blends luxury finishes with thoughtful design — from the positioning of the primary bedroom in order to maximize privacy, to the south-facing views showcasing Conifer Mountain, to the sun-drenched driveway that will help melt off snow during the winter. High-end professional appliances, an open concept kitchen, and vaulted ceilings with expansive views make entertaining a breeze, while the 3-car garage and fully finished walkout-level basement offer plenty of access to the outdoors. Optional air conditioning and wet bar with wine enclosure ensure you’ll have all the creature comforts, while wood beams, tongue & groove accents, and rough-cut stone complete the mountain aesthetic. Come walk the site today and review the building plans and progress on this new construction home in the exclusive new Shadow Mountain Estates community. Customization options available! Expected completion in the Spring of 2026.
Listing Agent
Stiles Realty Brokerage Email: max@stilesdevelopment.com,973-207-9450 License #100100837 Listed on: 11/11/2025

Home Details
Home Type
- Single Family
Est. Annual Taxes
- $11
Year Built
- New Construction
Lot Details
- 6.8 Acre Lot
- Property fronts a private road
- Cul-De-Sac
- South Facing Home
- Many Trees
- Private Yard
- Property is zoned P-D
HOA Fees
- $50 Monthly HOA Fees
Parking
- 3 Car Attached Garage
- Heated Garage
- Driveway
Property Views
- Mountain
- Valley
Home Design
- Traditional Architecture
- Mountain Contemporary Architecture
- Slab Foundation
- Frame Construction
- Cement Siding
- Stone Siding
- Concrete Block And Stucco Construction
- Radon Mitigation System
Interior Spaces
- 2-Story Property
- Open Floorplan
- Wet Bar
- Wired For Data
- Built-In Features
- Bar Fridge
- Wood Ceilings
- Vaulted Ceiling
- Gas Fireplace
- Double Pane Windows
- Mud Room
- Entrance Foyer
- Great Room with Fireplace
- Family Room
- Home Gym
Kitchen
- Eat-In Kitchen
- Oven
- Range with Range Hood
- Microwave
- Freezer
- Dishwasher
- Wine Cooler
- Kitchen Island
- Quartz Countertops
- Disposal
Bedrooms and Bathrooms
- Primary Bedroom Suite
- En-Suite Bathroom
- Walk-In Closet
- Jack-and-Jill Bathroom
Finished Basement
- Walk-Out Basement
- Basement Fills Entire Space Under The House
- Basement Cellar
- 1 Bedroom in Basement
- Natural lighting in basement
Eco-Friendly Details
- Heating system powered by passive solar
Outdoor Features
- Deck
- Covered Patio or Porch
- Outdoor Gas Grill
- Fire Mitigation
Schools
- Marshdale Elementary School
- West Jefferson Middle School
- Conifer High School
Utilities
- Humidifier
- Forced Air Heating System
- Heating System Uses Natural Gas
- 220 Volts
- 220 Volts in Garage
- 110 Volts
- Natural Gas Connected
- Well
- Gas Water Heater
- Septic Tank
- High Speed Internet
- Satellite Dish
- Cable TV Available
Community Details
- Association fees include road maintenance
- Shadow Mountain Estates HOA
- Shadow Mountain Estates Subdivision
- Foothills
Listing and Financial Details
- Exclusions: Construction equipment; staging items
- Assessor Parcel Number 453131
Map
Home Values in the Area
Average Home Value in this Area
Tax History
| Year | Tax Paid | Tax Assessment Tax Assessment Total Assessment is a certain percentage of the fair market value that is determined by local assessors to be the total taxable value of land and additions on the property. | Land | Improvement |
|---|---|---|---|---|
| 2024 | $11 | $133 | $133 | -- |
| 2023 | $12 | $133 | $133 | $0 |
| 2022 | $11 | $129 | $129 | $0 |
| 2021 | $12 | $142 | $142 | $0 |
| 2020 | $12 | $136 | $136 | $0 |
| 2019 | $11 | $136 | $136 | $0 |
| 2018 | $11 | $130 | $130 | $0 |
| 2017 | $10 | $130 | $130 | $0 |
| 2016 | $10 | $122 | $122 | $0 |
| 2015 | $10 | $122 | $122 | $0 |
| 2014 | $10 | $113 | $113 | $0 |
Property History
| Date | Event | Price | List to Sale | Price per Sq Ft |
|---|---|---|---|---|
| 11/11/2025 11/11/25 | For Sale | $2,390,000 | -- | $503 / Sq Ft |
Purchase History
| Date | Type | Sale Price | Title Company |
|---|---|---|---|
| Quit Claim Deed | -- | -- |
Source: REcolorado®
MLS Number: 8305905
APN: 61-084-02-001
- 9719 Beaver Pond
- 30671 Bearcat Trail
- 9288 Krashin Dr
- 9543 Corsair Dr
- 9274 Sandy Ln
- 32252 Steven Way
- 29752 Bearcat Trail
- 9092 Gray Ln
- 9061 Rex Ln
- 10489 Christopher Dr
- 8991 Rex Ln
- 10549 Christopher Dr Unit 36
- 8600 S Warhawk Rd
- 32091 Black Widow Dr
- 000 Mule Slide Trail
- 9626 Wallow Ct
- 9606 Wallow Ct
- 8793 Martin Ln
- 0 Parcel #4 Wallow Ct
- 9646 Wallow Ct
- 10221 Blue Sky Trail
- 11760 Baca Rd
- 21429 Trappers Trail
- 30803 Hilltop Dr
- 20650 Seminole Rd
- 186 Bunny Rd
- 30243 Pine Crest Dr
- 190 Circle Dr
- 791 Elk Rest Rd
- 776 Chimney Creek Dr Unit ID1338728P
- 13310 W Coal Mine Dr
- 23646 Genesee Village Rd
- 12044 W Ken Caryl Cir
- 7459 S Alkire St Unit Alkire
- 5815 S Zang St
- 7408 S Alkire St
- 5355 S Alkire Cir
- 12718 W Burgundy Place
- 13884 W Marlowe Cir
- 13195 W Progress Cir
