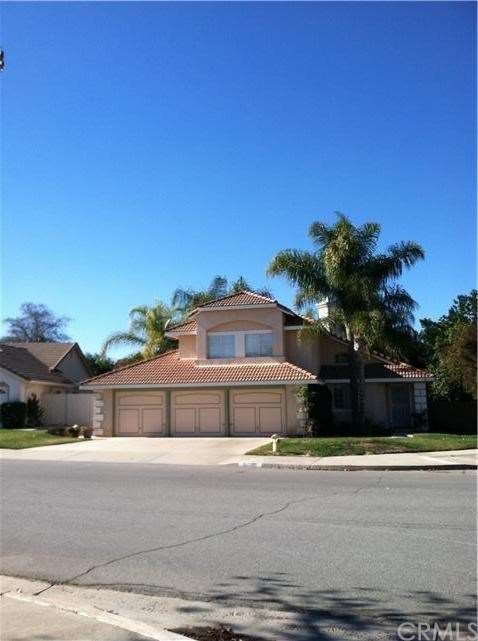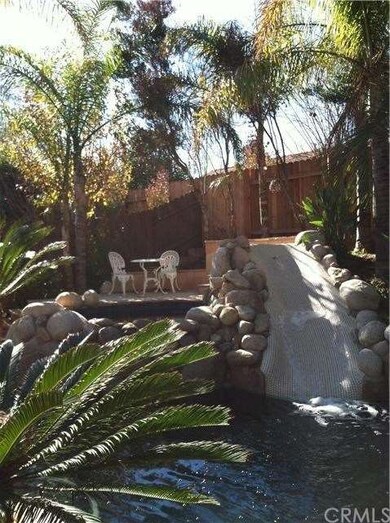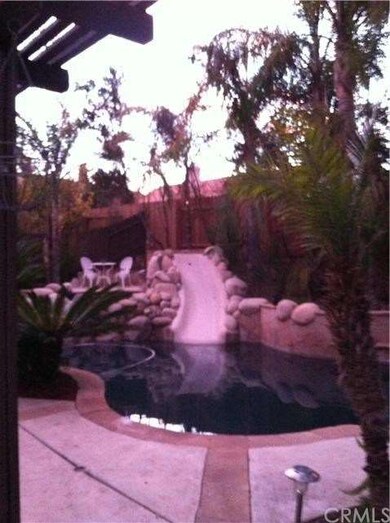
31335 Willowood Way Menifee, CA 92584
Menifee Lakes NeighborhoodEstimated Value: $596,000 - $625,644
Highlights
- Black Bottom Pool
- Traditional Architecture
- Attic
- Atrium Room
- Cathedral Ceiling
- Corner Lot
About This Home
As of February 2013Great 3 bedroom, 2.25 bath home with built-in pool with slide and spa. White wood shutters throughout keep home warm in winter and cool in the summer...Formal living/dining room.Castlerock dual sided fireplace with use in living and family room.Open kitchen and family room Kitchen with dining nook and atruim/garden window.Family room and living room with patio door and wood shurtters.Tiled flooring at family room patio door extends to kitchen, a necessity with all of the wet pool traffic.Kitchen counters with upgraded stone tiles.Downstairs interior laundry room with cabinet. Laundry room access to 3 car garage. Mirror closet doors in all bedrooms.Master bedroom with walk-in closet.Master bath features dual sinks, separarte shower and spa tub.Base boards throughout and crown molding in family room and 1 bedroom.Landscaping includes 20 mature queen palms, 3 sago palms, 3 bird of paradise and other tropical plants.Built-in swimming pool with spa and slide.Covered patio, patio slab with flagstone ribbon accents blending the pool hardscape flagstone walls and steps up to spa and slide.Garage with attic space, storage cabinets.Close to Mt. San Jacinto College and schools, shopping and resturants within minutes to 15 freeway access-Newport or Scott Rd.
Last Agent to Sell the Property
Barbara Marghella
Golden Eagle Properties License #01395245 Listed on: 01/07/2013
Home Details
Home Type
- Single Family
Est. Annual Taxes
- $3,426
Year Built
- Built in 1991
Lot Details
- 7,841 Sq Ft Lot
- East Facing Home
- Fenced
- New Fence
- Landscaped
- Corner Lot
- Rectangular Lot
- Sprinklers on Timer
- Private Yard
- Garden
- Back and Front Yard
HOA Fees
- $25 Monthly HOA Fees
Parking
- 3 Car Direct Access Garage
- Front Facing Garage
- Three Garage Doors
- Driveway
- On-Street Parking
Home Design
- Traditional Architecture
- Tile Roof
Interior Spaces
- 1,855 Sq Ft Home
- Wired For Data
- Crown Molding
- Cathedral Ceiling
- Ceiling Fan
- Wood Burning Fireplace
- Gas Fireplace
- Shutters
- Sliding Doors
- Entryway
- Family Room Off Kitchen
- Sunken Living Room
- Dining Room
- Atrium Room
- Storage
- Neighborhood Views
- Attic
Kitchen
- Breakfast Bar
- Walk-In Pantry
- Gas Oven
- Self-Cleaning Oven
- Gas Cooktop
- Microwave
- Water Line To Refrigerator
- Dishwasher
- Tile Countertops
Flooring
- Carpet
- Tile
Bedrooms and Bathrooms
- 3 Bedrooms
- All Upper Level Bedrooms
- Walk-In Closet
- Mirrored Closets Doors
Laundry
- Laundry Room
- Washer and Gas Dryer Hookup
Pool
- Black Bottom Pool
- In Ground Pool
- In Ground Spa
- Gas Heated Pool
- Gunite Pool
Outdoor Features
- Covered patio or porch
- Exterior Lighting
Utilities
- Central Heating and Cooling System
- Vented Exhaust Fan
- Gas Water Heater
Additional Features
- Doors swing in
- Suburban Location
Listing and Financial Details
- Tax Lot 152
- Tax Tract Number 22390
- Assessor Parcel Number 372025002
Ownership History
Purchase Details
Home Financials for this Owner
Home Financials are based on the most recent Mortgage that was taken out on this home.Purchase Details
Home Financials for this Owner
Home Financials are based on the most recent Mortgage that was taken out on this home.Similar Homes in Menifee, CA
Home Values in the Area
Average Home Value in this Area
Purchase History
| Date | Buyer | Sale Price | Title Company |
|---|---|---|---|
| Fregaso Jose Adan | $245,000 | Title365 Company | |
| Marghella Barbara Ann | -- | Old Republic Title Company |
Mortgage History
| Date | Status | Borrower | Loan Amount |
|---|---|---|---|
| Open | Fregaso Jose Adan | $232,750 | |
| Previous Owner | Marghella Barbara Ann | $205,000 |
Property History
| Date | Event | Price | Change | Sq Ft Price |
|---|---|---|---|---|
| 02/21/2013 02/21/13 | Sold | $245,000 | +6.1% | $132 / Sq Ft |
| 01/19/2013 01/19/13 | Pending | -- | -- | -- |
| 01/07/2013 01/07/13 | For Sale | $230,900 | -- | $124 / Sq Ft |
Tax History Compared to Growth
Tax History
| Year | Tax Paid | Tax Assessment Tax Assessment Total Assessment is a certain percentage of the fair market value that is determined by local assessors to be the total taxable value of land and additions on the property. | Land | Improvement |
|---|---|---|---|---|
| 2023 | $3,426 | $289,972 | $82,846 | $207,126 |
| 2022 | $3,406 | $284,287 | $81,222 | $203,065 |
| 2021 | $3,344 | $278,714 | $79,630 | $199,084 |
| 2020 | $3,297 | $275,857 | $78,814 | $197,043 |
| 2019 | $3,229 | $270,449 | $77,269 | $193,180 |
| 2018 | $3,089 | $265,147 | $75,755 | $189,392 |
| 2017 | $3,036 | $259,949 | $74,270 | $185,679 |
| 2016 | $2,917 | $254,853 | $72,814 | $182,039 |
| 2015 | $2,873 | $251,026 | $71,721 | $179,305 |
| 2014 | $2,792 | $246,111 | $70,317 | $175,794 |
Agents Affiliated with this Home
-

Seller's Agent in 2013
Barbara Marghella
Golden Eagle Properties
(951) 326-4040
-
NoEmail NoEmail
N
Buyer's Agent in 2013
NoEmail NoEmail
NONMEMBER MRML
(646) 541-2551
15 in this area
5,615 Total Sales
Map
Source: California Regional Multiple Listing Service (CRMLS)
MLS Number: SW13002576
APN: 372-025-002
- 0 Antelope Rd
- 31440 Willowood Way
- 31478 Hallwood Ct
- 31488 Hallwood Ct
- 31070 Larchwood St
- 28179 Fruitwood Dr
- 28341 Heather Green Way
- 28437 N Star Ln
- 31601 Navy Sky Dr
- 28367 Harvest Gold Ct
- 0 Holland Rd Unit IV22216260
- 0 Holland Rd Unit IV22216235
- 0 Holland Rd Unit IV22216194
- 0 Haun Rd Unit SW22239539
- 31244 Palomar Rd
- 31189 Silver Moon Ct
- 0 Holland Canyon Hills Rd Unit SW22068780
- 31746 Palomar Rd
- 31786 Sorrel Run Ct
- 28732 Mission Dr
- 31335 Willowood Way
- 31345 Willowood Way
- 31348 Hallwood Ct
- 31358 Hallwood Ct
- 31368 Hallwood Ct
- 28124 Blossomwood Ct
- 28134 Blossomwood Ct
- 28114 Blossomwood Ct
- 31340 Willowood Way
- 31378 Hallwood Ct
- 31350 Willowood Way
- 31365 Willowood Way
- 28174 Blossomwood Ct
- 28104 Blossomwood Ct
- 31360 Willowood Way
- 31388 Hallwood Ct
- 28094 Blossomwood Ct
- 28184 Blossomwood Ct
- 28145 Aspenwood Way
- 28135 Aspenwood Way


