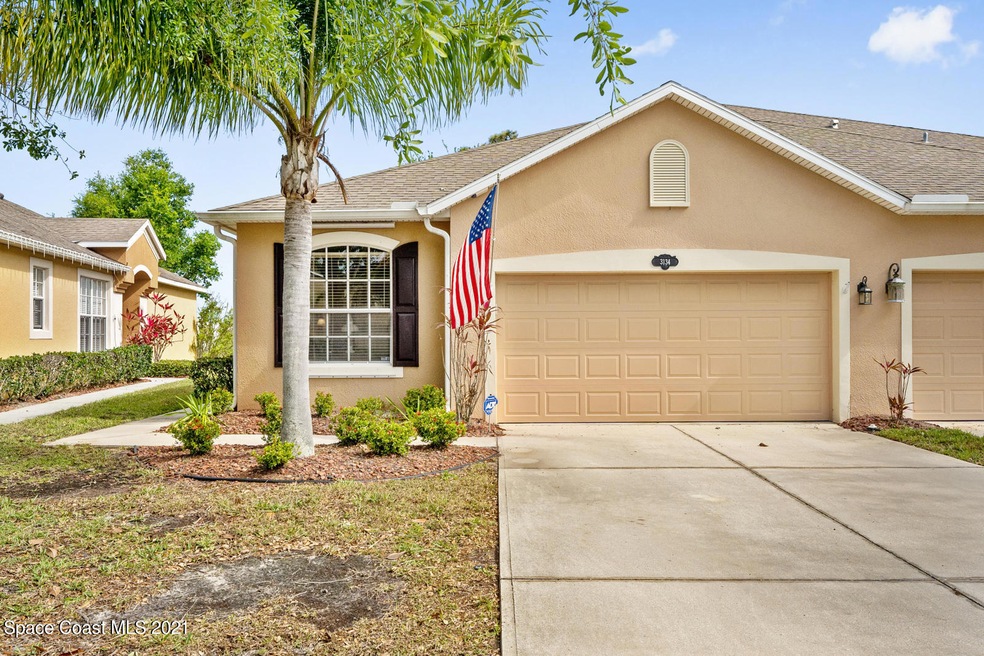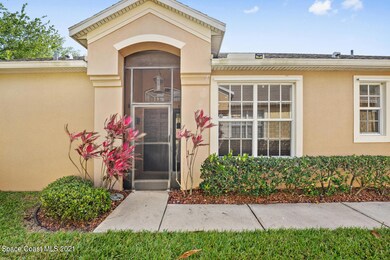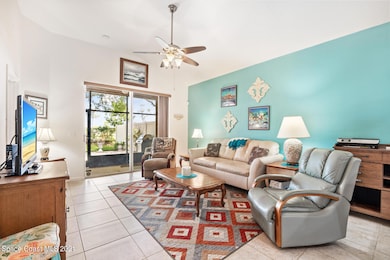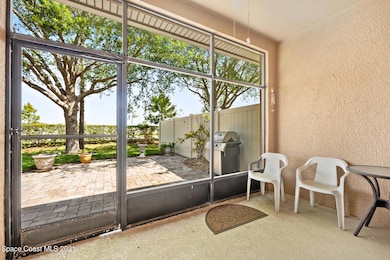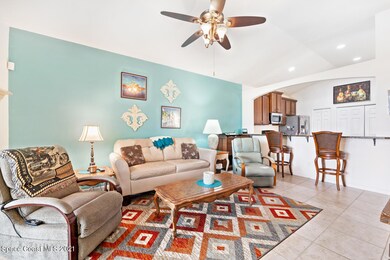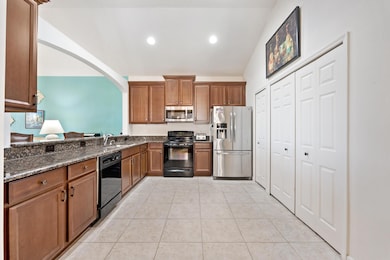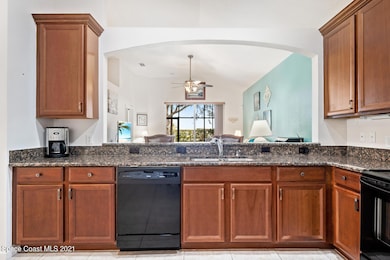
3134 Arden Cir Melbourne, FL 32934
Highlights
- Open Floorplan
- Vaulted Ceiling
- Hurricane or Storm Shutters
- Longleaf Elementary School Rated A-
- Screened Porch
- 2 Car Attached Garage
About This Home
As of May 2021This airy 1-story villa features an easy-flow plan, delightful appointments, breezy outdoor living, a newer a/c & water heater! A screened front entry opens to vaulted ceilings arched over neutral tile flooring. Generous great rm space exhibits sliders to the relaxing screened lanai overlooking a sizable pavered patio, grassy backyard & big shade tree. Recessed lighting shines down on a granite b-fast bar kitchen w/rich wood cabinetry, SS appliances & a handy laundry closet. Washer & dryer included! Spacious dining is ideal for a large table & special guests. Crown molding outlines a comfortable owner's suite w/a walk-in closet & tiled shower w/bench seating. The 2nd bath provides a listello walk-in jetted tub. The 2-car attached garage is great for parking or extra storage!
Last Agent to Sell the Property
Compass Florida, LLC License #644362 Listed on: 04/06/2021

Last Buyer's Agent
Luis Rojas
Redfin Corp.
Townhouse Details
Home Type
- Townhome
Est. Annual Taxes
- $1,862
Year Built
- Built in 2006
Lot Details
- 5,227 Sq Ft Lot
- South Facing Home
HOA Fees
- $290 Monthly HOA Fees
Parking
- 2 Car Attached Garage
- Garage Door Opener
Home Design
- Shingle Roof
- Concrete Siding
- Block Exterior
- Stucco
Interior Spaces
- 1,297 Sq Ft Home
- Open Floorplan
- Vaulted Ceiling
- Ceiling Fan
- Family Room
- Screened Porch
Kitchen
- Breakfast Bar
- Electric Range
- Microwave
- Dishwasher
- Disposal
Flooring
- Carpet
- Tile
Bedrooms and Bathrooms
- 2 Bedrooms
- Split Bedroom Floorplan
- Walk-In Closet
- 2 Full Bathrooms
- Bathtub and Shower Combination in Primary Bathroom
Laundry
- Laundry Room
- Dryer
- Washer
Home Security
Schools
- Longleaf Elementary School
- Johnson Middle School
- Viera High School
Utilities
- Electric Water Heater
- Cable TV Available
Additional Features
- Accessible Full Bathroom
- Patio
Listing and Financial Details
- Assessor Parcel Number 26-36-36-01-00000.0-0054.00
Community Details
Overview
- Association fees include insurance
- Bclarklelandmanagement.Com Association, Phone Number (321) 214-2403
- The Arbors At Longleaf Subdivision
- Maintained Community
Recreation
- Community Playground
Pet Policy
- 2 Pets Allowed
- Dogs and Cats Allowed
Security
- Hurricane or Storm Shutters
Ownership History
Purchase Details
Home Financials for this Owner
Home Financials are based on the most recent Mortgage that was taken out on this home.Purchase Details
Home Financials for this Owner
Home Financials are based on the most recent Mortgage that was taken out on this home.Purchase Details
Purchase Details
Purchase Details
Purchase Details
Similar Homes in Melbourne, FL
Home Values in the Area
Average Home Value in this Area
Purchase History
| Date | Type | Sale Price | Title Company |
|---|---|---|---|
| Warranty Deed | $268,000 | Attorney | |
| Warranty Deed | $164,900 | Attorney | |
| Warranty Deed | -- | Attorney | |
| Warranty Deed | -- | Attorney | |
| Warranty Deed | -- | Attorney | |
| Warranty Deed | $226,500 | B D R Title |
Mortgage History
| Date | Status | Loan Amount | Loan Type |
|---|---|---|---|
| Open | $214,400 | New Conventional | |
| Previous Owner | $115,000 | No Value Available |
Property History
| Date | Event | Price | Change | Sq Ft Price |
|---|---|---|---|---|
| 05/27/2021 05/27/21 | Sold | $268,000 | -2.5% | $207 / Sq Ft |
| 04/24/2021 04/24/21 | Pending | -- | -- | -- |
| 04/06/2021 04/06/21 | For Sale | $275,000 | +66.8% | $212 / Sq Ft |
| 03/20/2015 03/20/15 | Sold | $164,900 | 0.0% | $127 / Sq Ft |
| 02/15/2015 02/15/15 | Pending | -- | -- | -- |
| 02/13/2015 02/13/15 | For Sale | $164,900 | -- | $127 / Sq Ft |
Tax History Compared to Growth
Tax History
| Year | Tax Paid | Tax Assessment Tax Assessment Total Assessment is a certain percentage of the fair market value that is determined by local assessors to be the total taxable value of land and additions on the property. | Land | Improvement |
|---|---|---|---|---|
| 2023 | $4,335 | $248,650 | $0 | $0 |
| 2022 | $3,820 | $218,390 | $0 | $0 |
| 2021 | $1,894 | $152,510 | $0 | $0 |
| 2020 | $1,862 | $150,410 | $0 | $0 |
| 2019 | $1,866 | $147,030 | $0 | $0 |
| 2018 | $1,851 | $144,290 | $0 | $0 |
| 2017 | $1,840 | $141,330 | $0 | $0 |
| 2016 | $1,880 | $138,430 | $44,000 | $94,430 |
| 2015 | $2,858 | $129,410 | $49,500 | $79,910 |
| 2014 | $2,607 | $118,410 | $38,500 | $79,910 |
Agents Affiliated with this Home
-
DeWayne Carpenter

Seller's Agent in 2021
DeWayne Carpenter
Compass Florida, LLC
(321) 214-8400
6 in this area
246 Total Sales
-
Kirk Kessel

Seller Co-Listing Agent in 2021
Kirk Kessel
Compass Florida, LLC
(321) 214-8400
2 in this area
63 Total Sales
-
L
Buyer's Agent in 2021
Luis Rojas
Redfin Corp.
-
John Curri

Seller's Agent in 2015
John Curri
Realty World Curri Properties
(321) 961-4487
32 in this area
255 Total Sales
-
C
Buyer's Agent in 2015
Clyde Berry
Adair Real Estate Services LLC
Map
Source: Space Coast MLS (Space Coast Association of REALTORS®)
MLS Number: 900794
APN: 26-36-36-01-00000.0-0054.00
- 3257 Arden Cir
- 3177 Arden Cir
- 3202 Arden Cir
- 3296 Constellation Dr
- 3243 Casare Dr
- 2825 Jolena Dr
- 3520 Shady Run Rd
- 3024 Constellation Dr
- 3140 Constellation Dr
- 2924 Pebble Creek St
- 4534 Rivermist Dr
- 3128 Constellation Dr
- 2865 Forest Run Dr
- 4443 Long Lake Rd
- 4808 Springwater Cir
- 2858 Pembroke Rd
- 2932 Pennington Place
- 3028 Pebble Creek St
- 4040 Estancia Way
- 4678 Alamanda Dr
