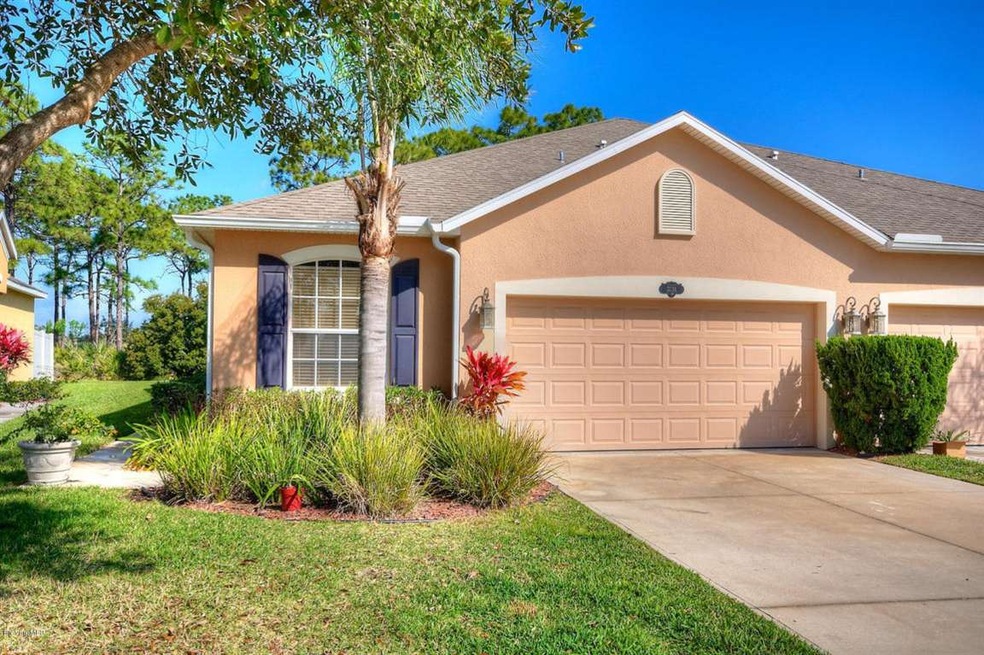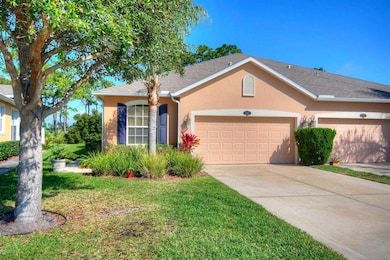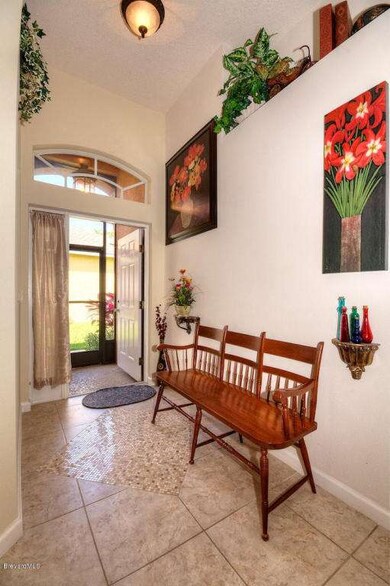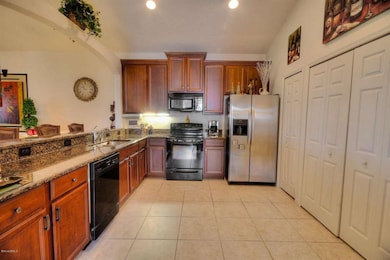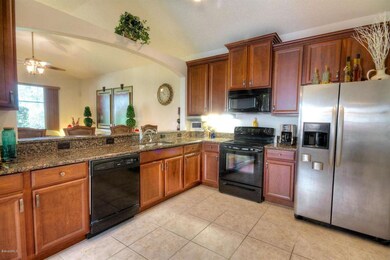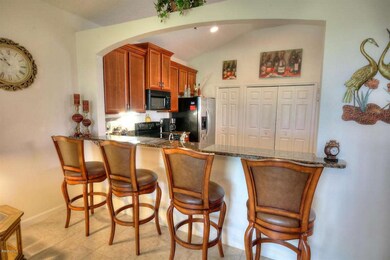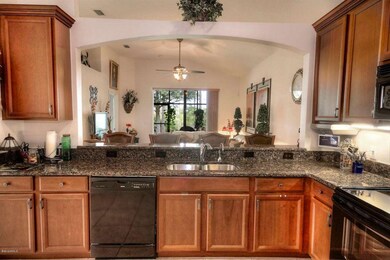
3134 Arden Cir Melbourne, FL 32934
Highlights
- Open Floorplan
- Screened Porch
- Walk-In Closet
- Longleaf Elementary School Rated A-
- 2 Car Attached Garage
- Breakfast Bar
About This Home
As of May 2021This end unit 2 bedroom, 2 bath townhome with 2 car garage is loaded with upgrades and move in ready. 42 inch Maple Cabinets with Granite counters in the kitchen beautiful 18'' tiles floors, trussed back porch, and super clean.. Live the life of no maintenance, in the heart of Melbourne. Priced to sell and this town home needs nothing!
Last Agent to Sell the Property
Realty World Curri Properties License #3105835 Listed on: 02/13/2015
Last Buyer's Agent
Clyde Berry
Adair Real Estate Services LLC License #3241471
Home Details
Home Type
- Single Family
Est. Annual Taxes
- $2,607
Year Built
- Built in 2006
Lot Details
- 5,227 Sq Ft Lot
- East Facing Home
HOA Fees
- $190 Monthly HOA Fees
Parking
- 2 Car Attached Garage
Home Design
- Shingle Roof
- Concrete Siding
- Block Exterior
- Stucco
Interior Spaces
- 1,297 Sq Ft Home
- 1-Story Property
- Open Floorplan
- Furniture Can Be Negotiated
- Ceiling Fan
- Screened Porch
- Tile Flooring
Kitchen
- Breakfast Bar
- Electric Range
- Microwave
- Dishwasher
Bedrooms and Bathrooms
- 2 Bedrooms
- Walk-In Closet
- 2 Full Bathrooms
Outdoor Features
- Patio
Schools
- Longleaf Elementary School
- Johnson Middle School
- Viera High School
Utilities
- Central Heating and Cooling System
- Electric Water Heater
- Cable TV Available
Listing and Financial Details
- Assessor Parcel Number 26-36-36-01-00000.0-0054.00
Community Details
Overview
- Association fees include cable TV, insurance
- Maintained Community
Recreation
- Community Playground
Ownership History
Purchase Details
Home Financials for this Owner
Home Financials are based on the most recent Mortgage that was taken out on this home.Purchase Details
Home Financials for this Owner
Home Financials are based on the most recent Mortgage that was taken out on this home.Purchase Details
Purchase Details
Purchase Details
Purchase Details
Similar Homes in Melbourne, FL
Home Values in the Area
Average Home Value in this Area
Purchase History
| Date | Type | Sale Price | Title Company |
|---|---|---|---|
| Warranty Deed | $268,000 | Attorney | |
| Warranty Deed | $164,900 | Attorney | |
| Warranty Deed | -- | Attorney | |
| Warranty Deed | -- | Attorney | |
| Warranty Deed | -- | Attorney | |
| Warranty Deed | $226,500 | B D R Title |
Mortgage History
| Date | Status | Loan Amount | Loan Type |
|---|---|---|---|
| Open | $214,400 | New Conventional | |
| Previous Owner | $115,000 | No Value Available |
Property History
| Date | Event | Price | Change | Sq Ft Price |
|---|---|---|---|---|
| 05/27/2021 05/27/21 | Sold | $268,000 | -2.5% | $207 / Sq Ft |
| 04/24/2021 04/24/21 | Pending | -- | -- | -- |
| 04/06/2021 04/06/21 | For Sale | $275,000 | +66.8% | $212 / Sq Ft |
| 03/20/2015 03/20/15 | Sold | $164,900 | 0.0% | $127 / Sq Ft |
| 02/15/2015 02/15/15 | Pending | -- | -- | -- |
| 02/13/2015 02/13/15 | For Sale | $164,900 | -- | $127 / Sq Ft |
Tax History Compared to Growth
Tax History
| Year | Tax Paid | Tax Assessment Tax Assessment Total Assessment is a certain percentage of the fair market value that is determined by local assessors to be the total taxable value of land and additions on the property. | Land | Improvement |
|---|---|---|---|---|
| 2023 | $4,335 | $248,650 | $0 | $0 |
| 2022 | $3,820 | $218,390 | $0 | $0 |
| 2021 | $1,894 | $152,510 | $0 | $0 |
| 2020 | $1,862 | $150,410 | $0 | $0 |
| 2019 | $1,866 | $147,030 | $0 | $0 |
| 2018 | $1,851 | $144,290 | $0 | $0 |
| 2017 | $1,840 | $141,330 | $0 | $0 |
| 2016 | $1,880 | $138,430 | $44,000 | $94,430 |
| 2015 | $2,858 | $129,410 | $49,500 | $79,910 |
| 2014 | $2,607 | $118,410 | $38,500 | $79,910 |
Agents Affiliated with this Home
-
DeWayne Carpenter

Seller's Agent in 2021
DeWayne Carpenter
Compass Florida, LLC
(321) 214-8400
6 in this area
245 Total Sales
-
Kirk Kessel

Seller Co-Listing Agent in 2021
Kirk Kessel
Compass Florida, LLC
(321) 214-8400
2 in this area
63 Total Sales
-
L
Buyer's Agent in 2021
Luis Rojas
Redfin Corp.
-
John Curri

Seller's Agent in 2015
John Curri
Realty World Curri Properties
(321) 961-4487
32 in this area
254 Total Sales
-
C
Buyer's Agent in 2015
Clyde Berry
Adair Real Estate Services LLC
Map
Source: Space Coast MLS (Space Coast Association of REALTORS®)
MLS Number: 717779
APN: 26-36-36-01-00000.0-0054.00
- 3257 Arden Cir
- 3177 Arden Cir
- 3202 Arden Cir
- 3296 Constellation Dr
- 3243 Casare Dr
- 2825 Jolena Dr
- 3520 Shady Run Rd
- 3024 Constellation Dr
- 3140 Constellation Dr
- 2924 Pebble Creek St
- 4534 Rivermist Dr
- 3128 Constellation Dr
- 2865 Forest Run Dr
- 4443 Long Lake Rd
- 4808 Springwater Cir
- 2858 Pembroke Rd
- 2932 Pennington Place
- 3028 Pebble Creek St
- 4040 Estancia Way
- 4678 Alamanda Dr
