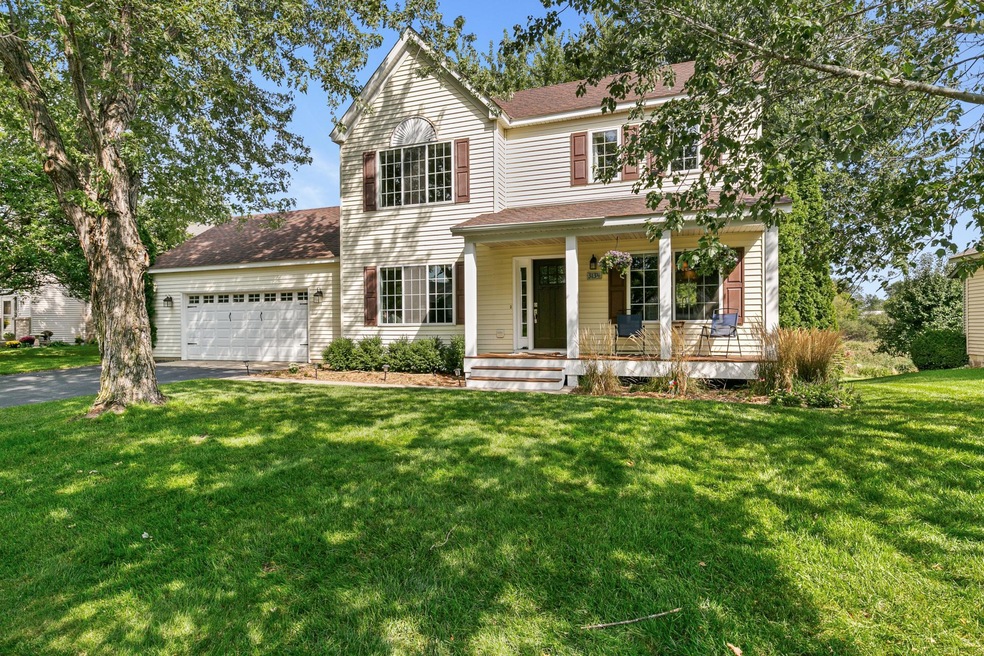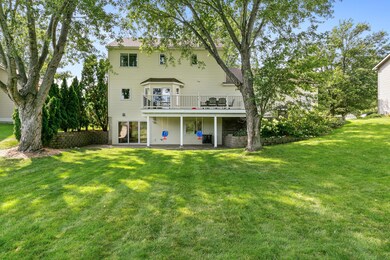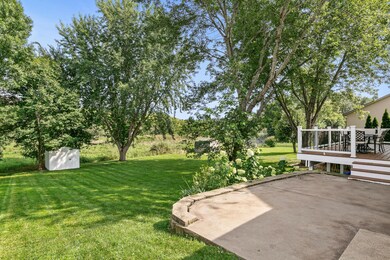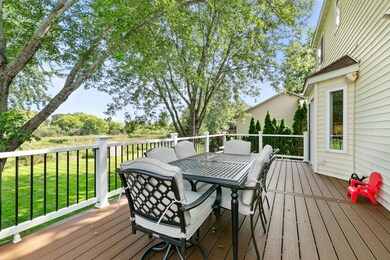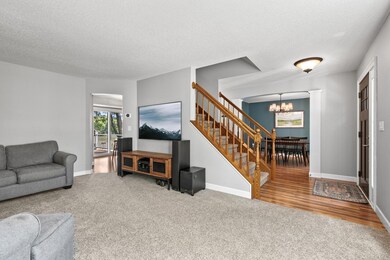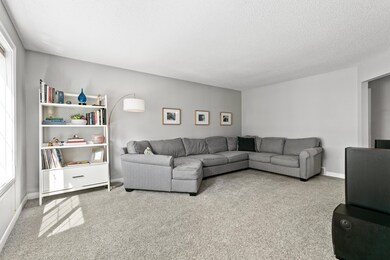
3134 Crescent Ridge Trail Saint Cloud, MN 56301
Highlights
- No HOA
- 2 Car Attached Garage
- Living Room
- The kitchen features windows
- Walk-In Closet
- Entrance Foyer
About This Home
As of October 2024Wonderful opportunity awaits with this fully finished 2 story home tucked away in convenient south St. Cloud neighborhood. Walkout basement leads to spacious and private back yard that includes oversized maintenance free deck and concrete patio. Main floor boasts eat in kitchen in addition to formal dining area. Second floor has 3 same floor bedrooms including oversized primary with full bathroom and walk in closet. Garage enthusiasts will appreciate finishing touches and plumbing that exist in this oversized double garage. Truly a Gem, Love where you live !
Home Details
Home Type
- Single Family
Est. Annual Taxes
- $3,568
Year Built
- Built in 1998
Lot Details
- 0.26 Acre Lot
- Lot Dimensions are 81x180
Parking
- 2 Car Attached Garage
- Insulated Garage
- Garage Door Opener
Interior Spaces
- 2-Story Property
- Entrance Foyer
- Family Room
- Living Room
- Dining Room
Kitchen
- Cooktop
- Microwave
- Dishwasher
- The kitchen features windows
Bedrooms and Bathrooms
- 4 Bedrooms
- Walk-In Closet
Laundry
- Dryer
- Washer
Finished Basement
- Walk-Out Basement
- Basement Fills Entire Space Under The House
- Natural lighting in basement
Utilities
- Forced Air Heating and Cooling System
Community Details
- No Home Owners Association
Listing and Financial Details
- Assessor Parcel Number 82457720114
Ownership History
Purchase Details
Home Financials for this Owner
Home Financials are based on the most recent Mortgage that was taken out on this home.Purchase Details
Similar Homes in Saint Cloud, MN
Home Values in the Area
Average Home Value in this Area
Purchase History
| Date | Type | Sale Price | Title Company |
|---|---|---|---|
| Deed | $340,000 | -- | |
| Warranty Deed | $240,000 | -- |
Mortgage History
| Date | Status | Loan Amount | Loan Type |
|---|---|---|---|
| Open | $272,000 | New Conventional |
Property History
| Date | Event | Price | Change | Sq Ft Price |
|---|---|---|---|---|
| 10/23/2024 10/23/24 | Sold | $340,000 | 0.0% | $139 / Sq Ft |
| 09/16/2024 09/16/24 | Pending | -- | -- | -- |
| 09/05/2024 09/05/24 | For Sale | $340,000 | -- | $139 / Sq Ft |
Tax History Compared to Growth
Tax History
| Year | Tax Paid | Tax Assessment Tax Assessment Total Assessment is a certain percentage of the fair market value that is determined by local assessors to be the total taxable value of land and additions on the property. | Land | Improvement |
|---|---|---|---|---|
| 2024 | $3,524 | $282,700 | $50,000 | $232,700 |
| 2023 | $3,576 | $282,700 | $50,000 | $232,700 |
| 2022 | $2,844 | $214,200 | $40,000 | $174,200 |
| 2021 | $2,672 | $214,200 | $40,000 | $174,200 |
| 2020 | $2,758 | $202,900 | $40,000 | $162,900 |
| 2019 | $2,602 | $202,900 | $40,000 | $162,900 |
| 2018 | $2,502 | $182,300 | $40,000 | $142,300 |
| 2017 | $2,448 | $166,700 | $40,000 | $126,700 |
| 2016 | $2,200 | $0 | $0 | $0 |
| 2015 | $2,136 | $0 | $0 | $0 |
| 2014 | -- | $0 | $0 | $0 |
Agents Affiliated with this Home
-
Brandon Johnson

Seller's Agent in 2024
Brandon Johnson
VoigtJohnson
(320) 309-7521
448 Total Sales
-
Heidi Voigt

Seller Co-Listing Agent in 2024
Heidi Voigt
VoigtJohnson
(320) 250-1001
552 Total Sales
-
Laura Smude

Buyer's Agent in 2024
Laura Smude
North Star Pro Realty LLC
(763) 221-3146
68 Total Sales
Map
Source: NorthstarMLS
MLS Number: 6596032
APN: 82.45772.0114
- 3134 15th Ave S
- 3021 15th Ave S
- 1538 Katrina Ct
- 1827 Haller Way
- 2821 15th Ave S
- 1515 Highland Trail
- 2255 Chelmsford Ln
- 3305 Cooper Ave S
- 2712 Edward Dr
- 2916 Golf View Ct
- 3541 17th Ave S
- 3520 Bonna Belle Ct
- 2240 Chelmsford Ln
- 1706 36th St S
- 1820 Tyler Path
- 2412 Heritage Dr
- 2705 Serenity Dr
- 2601 Atwood Dr
- 504 Montrose Rd
- 3524 Wildflower Rd
