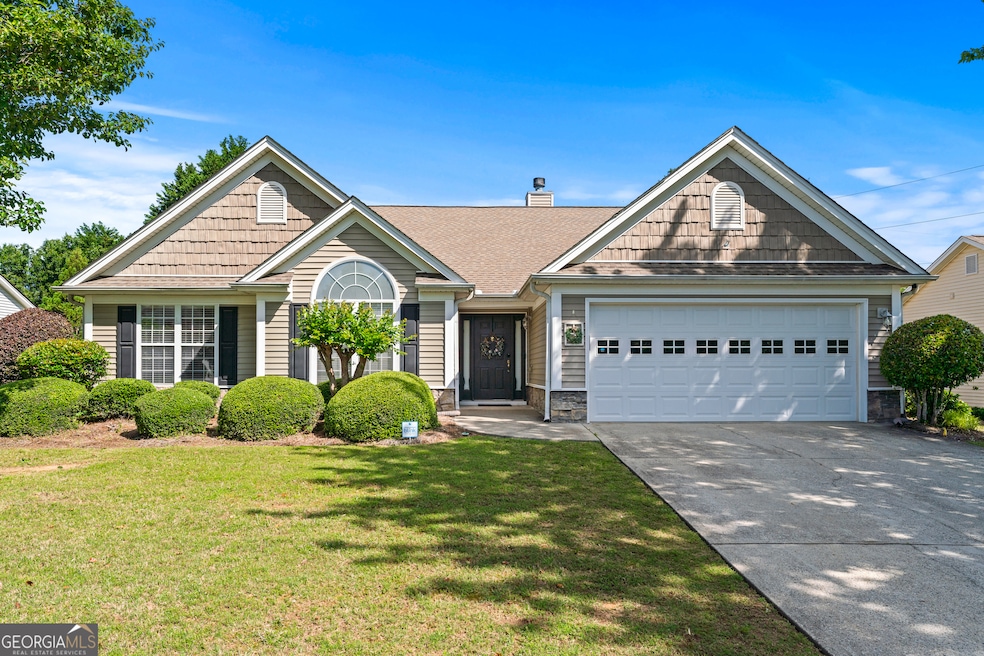Beautifully updated 3-bedroom, 2-bath ranch in the highly desirable SECKINGER SCHOOL DISTRICT! This home is brimming with natural light and features LVP flooring throughout. The versatile floor plan includes a designated office space or possible formal dining area, leading into an open and spacious FAMILY ROOM with vaulted ceilings and a white stone fireplace. The built-in shelving adds charm and practicality, while access to the private, fenced BACKYARD OASIS provides the perfect place for relaxing or entertaining. Enjoy the covered outdoor seating area with a ceiling fan for added comfort, as well as a large storage shed that could easily transform into a workshop, she-shed, man cave, or additional storage. The kitchen is a chef's dream, with stained cabinetry, a tile backsplash, stainless steel appliances, and stone countertops. The massive island is the true highlight, providing ample prep space and perfect for hosting guests or family gatherings. The adjoining eat-in kitchen area and laundry room add to the home's convenience. Retreat to the master suite on the main level, which includes an oversized master bath featuring a double vanity, separate soaking tub, and tiled shower with beautiful tile walls. The walk-in closet offers ample storage space. Recent updates offer peace of mind and include a NEW HVAC (2022), WATER HEATER (2020), ROOF (2016), and all light fixtures replaced with brand new ones throughout the home. Conveniently located just 2 min to Kroger, Walmart, and shops; 5 min to I-85 (exits 118/120); and 10 min to Mall of GA, Sam's, Costco, and Northside Hospital. Close to Dacula & Hamilton Mill Golf.

