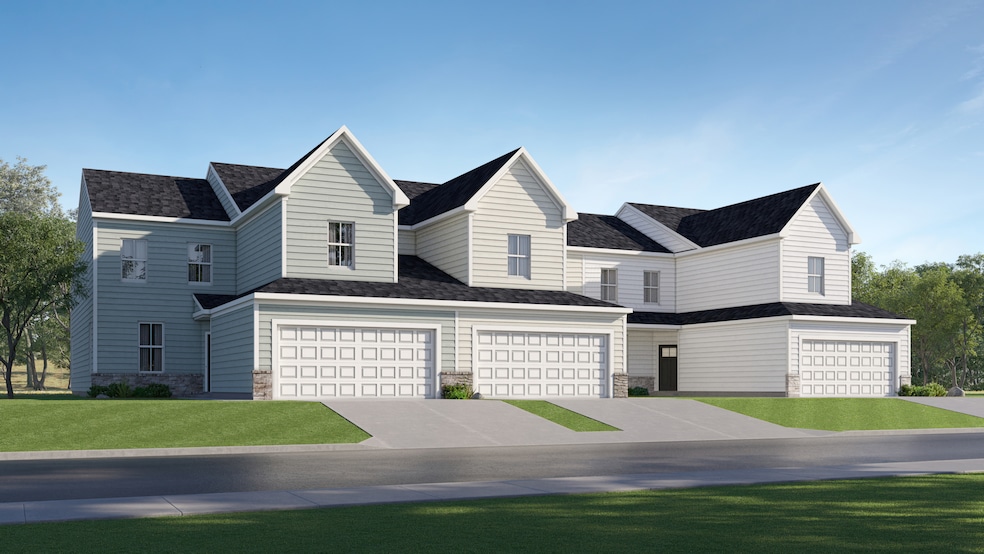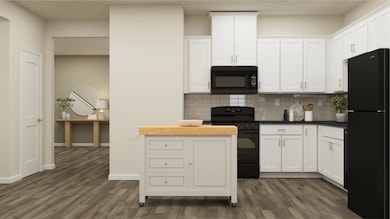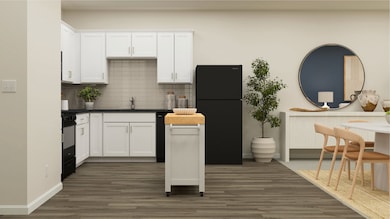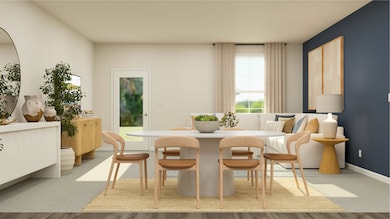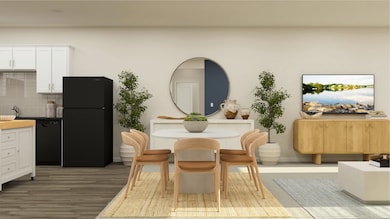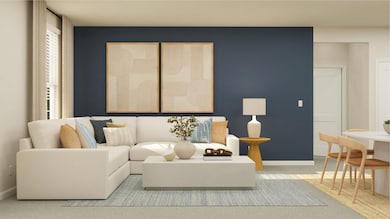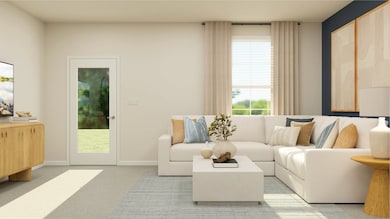
3134 Pett Level Dr Middletown, DE 19709
Odessa NeighborhoodEstimated payment $2,621/month
Total Views
12,584
5
Beds
2
Baths
2,669
Sq Ft
$150
Price per Sq Ft
Highlights
- New Construction
- Clubhouse
- Tennis Courts
- Cedar Lane Elementary School Rated A
- Community Pool
About This Home
The first floor of this new two-story townhome is host to an inviting open-concept floorplan that blends the kitchen, living and dining areas. The luxurious owner’s suite is nestled into a private rear corner, with another bedroom located at the front of the home. On the second floor, three additional bedrooms surround a versatile loft. This plan is part of the Venue at Winchelsea Pathway to Ownership Program, and an application and qualification are required for purchase.
Townhouse Details
Home Type
- Townhome
Parking
- 2 Car Garage
Home Design
- New Construction
- Quick Move-In Home
- Truman Plan
Interior Spaces
- 2,669 Sq Ft Home
- 2-Story Property
Bedrooms and Bathrooms
- 5 Bedrooms
- 2 Full Bathrooms
Community Details
Overview
- Actively Selling
- Built by Lennar
- Venue At Winchelsea 55+ Winchelsea Towns Subdivision
Amenities
- Clubhouse
Recreation
- Tennis Courts
- Community Pool
Sales Office
- 2405 Greyfriar Loop
- Middletown, DE 19709
- Builder Spec Website
Office Hours
- Mon 10AM-6PM | Tue 10AM-6PM | Wed 10AM-6PM | Thu 10AM-6PM | Fri 10AM-6PM | Sat 10AM-6PM | Sun 11AM-6
Map
Create a Home Valuation Report for This Property
The Home Valuation Report is an in-depth analysis detailing your home's value as well as a comparison with similar homes in the area
Similar Homes in Middletown, DE
Home Values in the Area
Average Home Value in this Area
Property History
| Date | Event | Price | Change | Sq Ft Price |
|---|---|---|---|---|
| 07/07/2025 07/07/25 | Price Changed | $400,800 | +3.2% | $150 / Sq Ft |
| 06/17/2025 06/17/25 | For Sale | $388,500 | -- | $146 / Sq Ft |
Nearby Homes
- 2655 Fairlight Dr
- 2911 Cordwainers Ln
- 2910 Cordwainers Ln
- 2664 Fairlight Dr
- 2916 Cordwainers Ln
- 2656 Fairlight Dr
- 2659 Fairlight Dr
- 289 N Bayberry Pkwy
- 2731 Tea Tree Ln
- 2405 Greyfriar Loop
- 2405 Greyfriar Loop
- 2405 Greyfriar Loop
- 2405 Greyfriar Loop
- 2405 Greyfriar Loop
- 2405 Greyfriar Loop
- 2405 Greyfriar Loop
- 2405 Greyfriar Loop
- 2405 Greyfriar Loop
- 2405 Greyfriar Loop
- 2405 Greyfriar Loop
- 303 N Bayberry Pkwy
- 1806 S Pollock Way
- 2202 Audubon Trail
- 2717 van Cliburn Cir
- 1106 Wickersham Way
- 1607 Crane Ln
- 1 Nighthawk Dr
- 414 Boxwood Ln
- 703 Kalmar Ln
- 551 Lewes Landing Rd
- 431 Afton Dr
- 636 Mccracken Dr
- 1331 Darling Dr
- 4 Hogan Cir
- 103 Trupenny Turn
- 403 Wilmore Dr
- 160 Gillespie Ave
- 226 Mingo Way
- 328 Norwalk Way
- 1502 S Dupont Hwy
