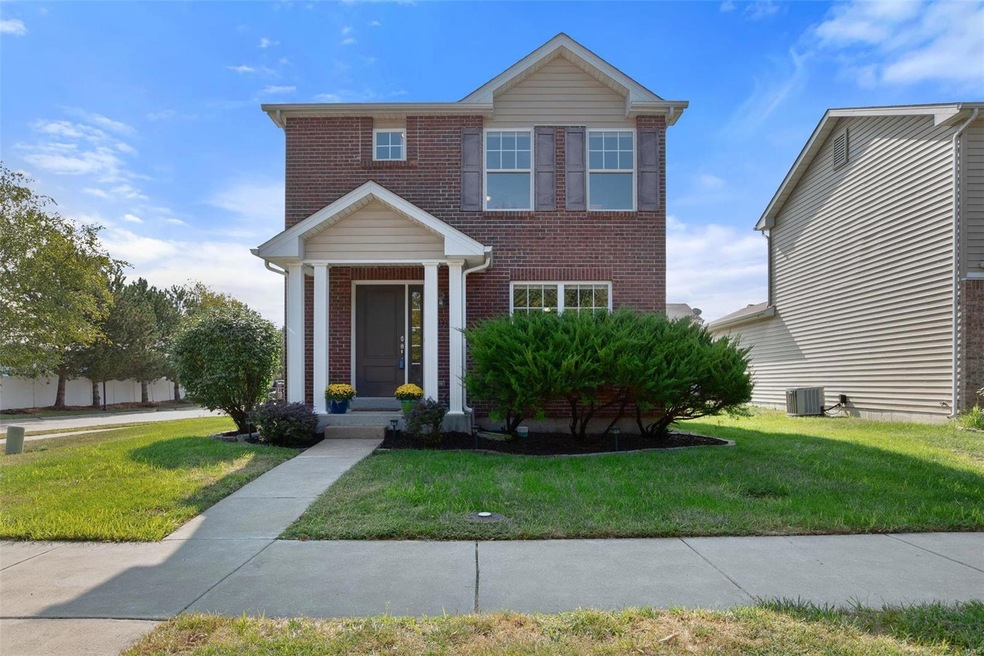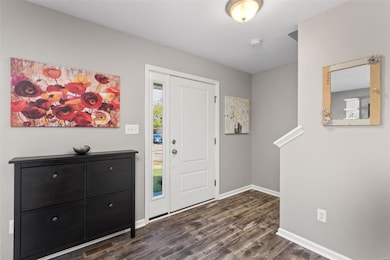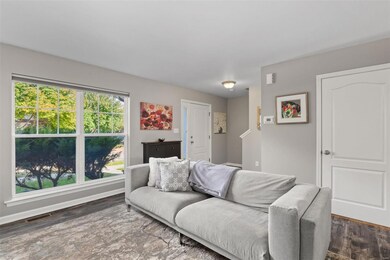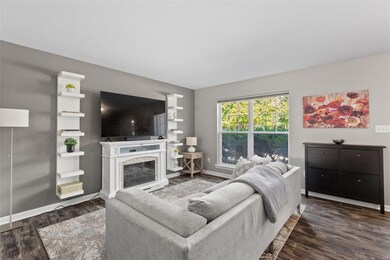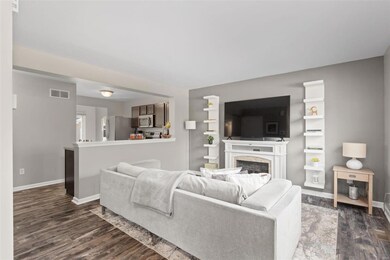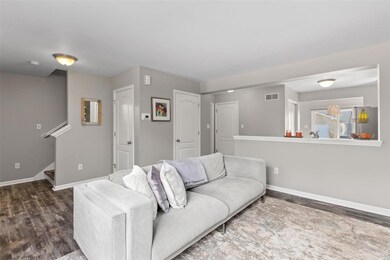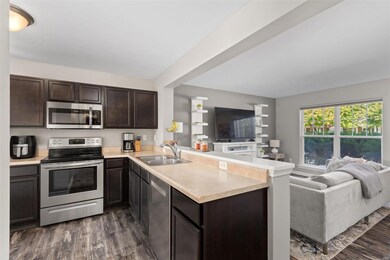
3134 Railcar Bend Saint Charles, MO 63301
New Town NeighborhoodHighlights
- Traditional Architecture
- Loft
- Brick Veneer
- Orchard Farm Elementary School Rated A
- 1 Car Attached Garage
- Living Room
About This Home
As of December 2024Act fast on this exceptional corner lot home in the much sought-after Charlestown subdivision! This former display home is a showcase of modern living. Step into a bright, welcoming entry foyer that leads to a spacious family room featuring newer vinyl plank flooring, fresh paint, and newer window shades. The open-concept layout seamlessly connects the family room to a kitchen equipped with stainless steel appliances, including a newer microwave, stove/oven. The kitchen is adjacent to a cozy dining room. The home also boasts an updated furnace, water heater, an irrigation system, and newer washer (which stays, along with the dryer).Upstairs, you'll find a master bedroom with an ensuite bathroom and sizable walk-in closet, a generously sized second bedroom, another full bathroom, and a versatile loft that can serve as an office, rec room, or even a third bedroom. The bedrooms have newer room-darkening window shades.
Last Agent to Sell the Property
Wood Brothers Realty License #2019012426 Listed on: 09/13/2024

Home Details
Home Type
- Single Family
Est. Annual Taxes
- $3,145
Year Built
- Built in 2012
Lot Details
- 4,356 Sq Ft Lot
- Level Lot
Parking
- 1 Car Attached Garage
- Side or Rear Entrance to Parking
- Driveway
Home Design
- Traditional Architecture
- Brick Veneer
- Vinyl Siding
Interior Spaces
- 1,360 Sq Ft Home
- 2-Story Property
- Six Panel Doors
- Living Room
- Loft
- Basement Fills Entire Space Under The House
Kitchen
- <<microwave>>
- Dishwasher
- Disposal
Bedrooms and Bathrooms
- 2 Bedrooms
Laundry
- Dryer
- Washer
Schools
- Orchard Farm Elem. Elementary School
- Orchard Farm Middle School
- Orchard Farm Sr. High School
Utilities
- Forced Air Heating System
Listing and Financial Details
- Assessor Parcel Number 5-116C-A905-00-0144.0000000
Ownership History
Purchase Details
Home Financials for this Owner
Home Financials are based on the most recent Mortgage that was taken out on this home.Purchase Details
Home Financials for this Owner
Home Financials are based on the most recent Mortgage that was taken out on this home.Purchase Details
Home Financials for this Owner
Home Financials are based on the most recent Mortgage that was taken out on this home.Similar Homes in Saint Charles, MO
Home Values in the Area
Average Home Value in this Area
Purchase History
| Date | Type | Sale Price | Title Company |
|---|---|---|---|
| Warranty Deed | -- | Freedom Title | |
| Warranty Deed | -- | Freedom Title | |
| Warranty Deed | $150,000 | Ust | |
| Warranty Deed | -- | Ust | |
| Special Warranty Deed | -- | Ust |
Mortgage History
| Date | Status | Loan Amount | Loan Type |
|---|---|---|---|
| Previous Owner | $136,000 | New Conventional | |
| Previous Owner | $136,000 | New Conventional | |
| Previous Owner | $142,500 | New Conventional | |
| Previous Owner | $140,409 | FHA | |
| Previous Owner | $108,512 | Construction |
Property History
| Date | Event | Price | Change | Sq Ft Price |
|---|---|---|---|---|
| 12/20/2024 12/20/24 | Sold | -- | -- | -- |
| 09/14/2024 09/14/24 | Pending | -- | -- | -- |
| 09/13/2024 09/13/24 | For Sale | $280,000 | 0.0% | $206 / Sq Ft |
| 09/04/2024 09/04/24 | Price Changed | $280,000 | +80.8% | $206 / Sq Ft |
| 08/28/2024 08/28/24 | Off Market | -- | -- | -- |
| 05/26/2016 05/26/16 | Sold | -- | -- | -- |
| 05/12/2016 05/12/16 | Pending | -- | -- | -- |
| 03/15/2016 03/15/16 | Price Changed | $154,900 | -2.3% | $114 / Sq Ft |
| 02/24/2016 02/24/16 | For Sale | $158,500 | -- | $117 / Sq Ft |
Tax History Compared to Growth
Tax History
| Year | Tax Paid | Tax Assessment Tax Assessment Total Assessment is a certain percentage of the fair market value that is determined by local assessors to be the total taxable value of land and additions on the property. | Land | Improvement |
|---|---|---|---|---|
| 2023 | $3,145 | $46,726 | $0 | $0 |
| 2022 | $2,579 | $36,867 | $0 | $0 |
| 2021 | $2,582 | $36,867 | $0 | $0 |
| 2020 | $2,296 | $32,431 | $0 | $0 |
| 2019 | $2,081 | $32,431 | $0 | $0 |
| 2018 | $1,915 | $28,489 | $0 | $0 |
| 2017 | $1,886 | $28,489 | $0 | $0 |
| 2016 | $1,729 | $25,408 | $0 | $0 |
| 2015 | $1,743 | $25,408 | $0 | $0 |
| 2014 | $1,902 | $27,170 | $0 | $0 |
Agents Affiliated with this Home
-
John Longo

Seller's Agent in 2024
John Longo
Wood Brothers Realty
(314) 210-8757
1 in this area
13 Total Sales
-
William Mulder
W
Buyer's Agent in 2024
William Mulder
Equity Missouri LLC
(513) 305-8949
1 in this area
2 Total Sales
-
Kyle Hannegan

Seller's Agent in 2016
Kyle Hannegan
Berkshire Hathway Home Services
(636) 299-3593
10 in this area
330 Total Sales
-
J
Buyer's Agent in 2016
Jennifer Raymond
Home Team REALTORS
Map
Source: MARIS MLS
MLS Number: MIS24054978
APN: 5-116C-A905-00-0144.0000000
- 3134 Cog Wheel Station
- 3101 Keelboat Crossing
- 3181 Calhoun Dr
- 3112 Bentwater Place
- 3420 Cottonwood Dr
- 3105 Timberlodge Landing
- 3325 Charlestowne Crossing Dr
- 3161 Timberlodge Landing
- 3349 Bentwater Place
- 3457 Charlestowne Crossing Dr
- 3337 Cottonwood Dr
- 3464 Carriage Crossing
- 3406B E Lime Kiln Unit B
- 3291 River Breeze Ct
- 3100 Tally Ho Dr
- 339 Crestfield Ct
- 5085 Barter St
- 191 Crestfield Ct
- 3269 S Civic Green Way
- 3281 S Civic Green Way
