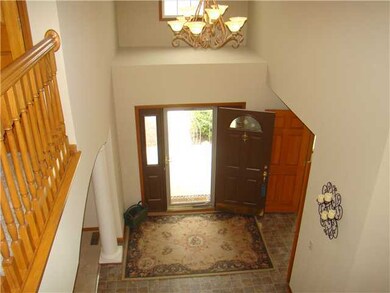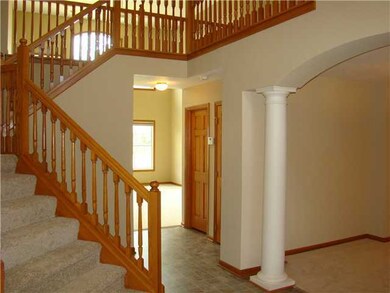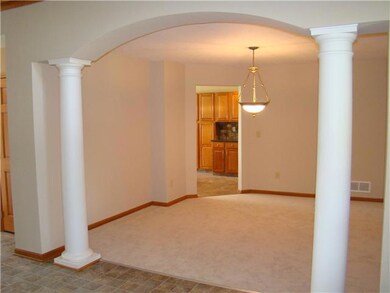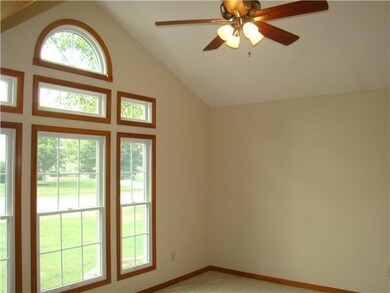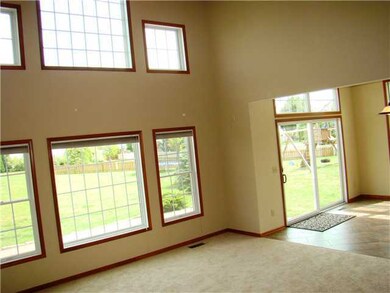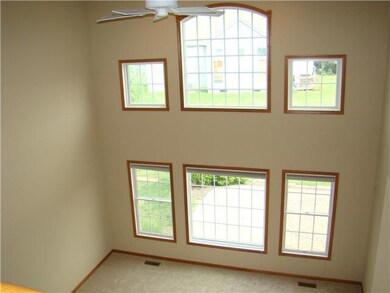
3134 Walkerview Dr Hilliard, OH 43026
Estimated Value: $548,414 - $613,000
Highlights
- Great Room
- Attached Garage
- Park
- Hilliard Bradley High School Rated A-
- Patio
- Garden Bath
About This Home
As of November 2013Fantastic home! gorgeous island kitchen w/new granite counters, travertine tile back splash & ss applncs! New carpet & flooring throughout; painted inside & out! New H2O tanks & sump pump. Open floor plan. Large master suite. w/ walk-in closet, double vanity, custom shower & soaking tub. First flr office w/vltd ceiling & closet could be 5th bedroom. Fin. family rm wired for sound & roughed in plumbing for bath or wet bar. Huge paver patio. Motivated Seller wants an offer!
Last Agent to Sell the Property
Berkshire Hathaway HS Calhoon License #2001006419 Listed on: 07/15/2013

Home Details
Home Type
- Single Family
Year Built
- Built in 2002
Lot Details
- 0.28 Acre Lot
- Property has an invisible fence for dogs
HOA Fees
- $18 Monthly HOA Fees
Parking
- Attached Garage
Home Design
- Split Level Home
- Block Foundation
- Wood Siding
- Vinyl Siding
- Stone Exterior Construction
Interior Spaces
- 3,254 Sq Ft Home
- 5-Story Property
- Insulated Windows
- Great Room
- Family Room
- Laundry on main level
- Basement
Kitchen
- Electric Range
- Microwave
- Dishwasher
Flooring
- Carpet
- Ceramic Tile
- Vinyl
Bedrooms and Bathrooms
- 4 Bedrooms
- Garden Bath
Outdoor Features
- Patio
Utilities
- Forced Air Heating and Cooling System
- Heating System Uses Gas
Listing and Financial Details
- Assessor Parcel Number 050-009324
Community Details
Recreation
- Park
Ownership History
Purchase Details
Home Financials for this Owner
Home Financials are based on the most recent Mortgage that was taken out on this home.Purchase Details
Home Financials for this Owner
Home Financials are based on the most recent Mortgage that was taken out on this home.Purchase Details
Home Financials for this Owner
Home Financials are based on the most recent Mortgage that was taken out on this home.Similar Homes in Hilliard, OH
Home Values in the Area
Average Home Value in this Area
Purchase History
| Date | Buyer | Sale Price | Title Company |
|---|---|---|---|
| Mahaney John C | $312,000 | Title First Agency Inc | |
| Arabian Christopher A | -- | Attorney | |
| Arabian Christopher A | $280,900 | Alliance Title |
Mortgage History
| Date | Status | Borrower | Loan Amount |
|---|---|---|---|
| Previous Owner | Mahaney John C | $239,000 | |
| Previous Owner | Mahaney John C | $265,625 | |
| Previous Owner | Arabian Christopher A | $223,000 | |
| Previous Owner | Arabian Christopher A | $45,100 | |
| Previous Owner | Arabian Christopher A | $248,000 | |
| Previous Owner | Arabian Christopher A | $30,950 | |
| Previous Owner | Arabian Christopher A | $252,750 |
Property History
| Date | Event | Price | Change | Sq Ft Price |
|---|---|---|---|---|
| 11/22/2013 11/22/13 | Sold | $312,500 | -7.8% | $96 / Sq Ft |
| 10/23/2013 10/23/13 | Pending | -- | -- | -- |
| 07/15/2013 07/15/13 | For Sale | $338,900 | -- | $104 / Sq Ft |
Tax History Compared to Growth
Tax History
| Year | Tax Paid | Tax Assessment Tax Assessment Total Assessment is a certain percentage of the fair market value that is determined by local assessors to be the total taxable value of land and additions on the property. | Land | Improvement |
|---|---|---|---|---|
| 2024 | $10,806 | $161,320 | $43,610 | $117,710 |
| 2023 | $8,798 | $161,315 | $43,610 | $117,705 |
| 2022 | $9,914 | $144,660 | $28,140 | $116,520 |
| 2021 | $9,907 | $144,660 | $28,140 | $116,520 |
| 2020 | $9,883 | $144,660 | $28,140 | $116,520 |
| 2019 | $9,613 | $119,770 | $23,450 | $96,320 |
| 2018 | $9,059 | $119,770 | $23,450 | $96,320 |
| 2017 | $9,578 | $119,770 | $23,450 | $96,320 |
| 2016 | $9,041 | $104,660 | $22,860 | $81,800 |
| 2015 | $8,539 | $104,660 | $22,860 | $81,800 |
| 2014 | $8,554 | $104,660 | $22,860 | $81,800 |
| 2013 | $4,539 | $104,650 | $22,855 | $81,795 |
Agents Affiliated with this Home
-
Debbie Crecelius

Seller's Agent in 2013
Debbie Crecelius
Berkshire Hathaway HS Calhoon
(614) 777-1000
1 in this area
50 Total Sales
-
Liz Rothermich

Buyer's Agent in 2013
Liz Rothermich
Coldwell Banker Realty
(614) 439-6923
2 in this area
44 Total Sales
Map
Source: Columbus and Central Ohio Regional MLS
MLS Number: 213025848
APN: 050-009324
- 3161 Cassey St
- 6008 MacNabb Ct
- 3201 Cassey St
- 3209 Cassey St
- 5952 Hampton Corners S
- 3308 Vinton Park Place
- 2878 Quailview Ln
- 2725 Westrock Dr
- 6540 Marshview Dr
- 2643 Westrock Dr
- 6134 Glade Run Rd
- 2632 Westrock Dr
- 6601 Marshview Dr
- 5619 Chapman Ct
- 2603 Westrock Dr
- 2744 Brittany Oaks Blvd
- 5706 Turner Ln
- 2953 Bohlen Dr
- 5718 Brook Hollow Dr
- 2733 Sycamore Trace
- 3134 Walkerview Dr
- 3146 Walkerview Dr
- 3126 Walkerview Dr
- 3135 Goodman Meadows Dr
- 3118 Walkerview Dr
- 3154 Walkerview Dr
- 3147 Goodman Meadows Dr
- 3125 Goodman Meadows Dr
- 3145 Walkerview Dr
- 3155 Goodman Meadows Dr
- 3110 Walkerview Dr
- 3067 Landen Farm Rd W
- 6130 Ravenhill Rd
- 3153 Walkerview Dr
- 3162 Walkerview Dr
- 3059 Landen Farm Rd W
- 6129 Temple Ridge Dr
- 3117 Goodman Meadows Dr
- 3163 Goodman Meadows Dr
- 6138 Ravenhill Rd

