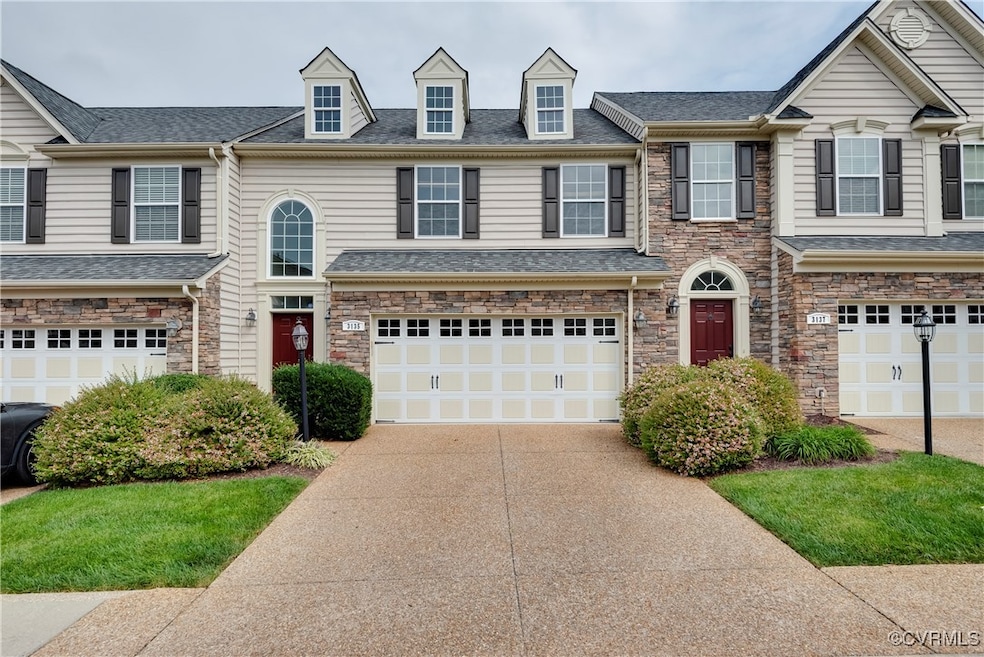
3135 Abruzzo Place Glen Allen, VA 23059
Echo Lake NeighborhoodHighlights
- Fitness Center
- Clubhouse
- Wood Flooring
- Glen Allen High School Rated A
- Transitional Architecture
- Main Floor Primary Bedroom
About This Home
As of May 2025Welcome to 3135 Abruzzo Place! Nestled in the heart of Glen Allen, this well maintained townhome offers a perfect blend of comfort and style. Boasting 3 bedrooms and 2.5 bathrooms, this home is ideal for families and entertaining alike. As you step inside, you’ll be greeted by a spacious open floor plan that floods with natural light. The inviting living area features a vaulted ceiling and brand new floors, creating a warm and welcoming atmosphere. The kitchen is equipped with stainless steel appliances, ample counter space, and a large dining area perfect for casual dining. The first level primary suite is a true retreat, complete with brand new floors, tray ceiling, walk-in closet, and primary bathroom large enough to dance in. Step outside to a patio ready for summer barbecues or quiet evenings under the stars. The community offers a clubhouse and pool, plus year round landscaping and snow removal. Conveniently located near I-295, it's a short drive to both Virginia Center Commons and the West End. Don’t miss your chance to make 3135 Abruzzo your new home!
Last Agent to Sell the Property
EXP Realty LLC License #0225223666 Listed on: 04/12/2025

Townhouse Details
Home Type
- Townhome
Est. Annual Taxes
- $3,124
Year Built
- Built in 2008
Lot Details
- 2,265 Sq Ft Lot
HOA Fees
- $285 Monthly HOA Fees
Parking
- 2 Car Direct Access Garage
- Garage Door Opener
- Driveway
Home Design
- Transitional Architecture
- Frame Construction
- Shingle Roof
- Vinyl Siding
- Stone
Interior Spaces
- 2,027 Sq Ft Home
- 2-Story Property
- Wired For Data
- High Ceiling
- Ceiling Fan
- Insulated Doors
- Dining Area
- Loft
- Home Security System
Kitchen
- Eat-In Kitchen
- Oven
- Microwave
- Dishwasher
- Solid Surface Countertops
- Disposal
Flooring
- Wood
- Carpet
Bedrooms and Bathrooms
- 3 Bedrooms
- Primary Bedroom on Main
- En-Suite Primary Bedroom
- Walk-In Closet
Laundry
- Dryer
- Washer
Outdoor Features
- Patio
- Rear Porch
Schools
- Glen Allen Elementary School
- Hungary Creek Middle School
- Glen Allen High School
Utilities
- Cooling Available
- Heat Pump System
- Water Heater
- High Speed Internet
- Cable TV Available
Listing and Financial Details
- Assessor Parcel Number 762-774-5118.242
Community Details
Overview
- The Villas At Hunton Park Subdivision
Amenities
- Common Area
- Clubhouse
Recreation
- Fitness Center
- Community Pool
Security
- Storm Windows
Ownership History
Purchase Details
Home Financials for this Owner
Home Financials are based on the most recent Mortgage that was taken out on this home.Purchase Details
Home Financials for this Owner
Home Financials are based on the most recent Mortgage that was taken out on this home.Similar Homes in the area
Home Values in the Area
Average Home Value in this Area
Purchase History
| Date | Type | Sale Price | Title Company |
|---|---|---|---|
| Bargain Sale Deed | $425,000 | Chicago Title | |
| Bargain Sale Deed | $425,000 | Chicago Title | |
| Warranty Deed | $261,494 | -- |
Mortgage History
| Date | Status | Loan Amount | Loan Type |
|---|---|---|---|
| Open | $357,000 | New Conventional | |
| Closed | $357,000 | New Conventional | |
| Previous Owner | $251,793 | FHA | |
| Previous Owner | $258,087 | FHA |
Property History
| Date | Event | Price | Change | Sq Ft Price |
|---|---|---|---|---|
| 05/23/2025 05/23/25 | Sold | $425,000 | 0.0% | $210 / Sq Ft |
| 04/14/2025 04/14/25 | Pending | -- | -- | -- |
| 04/12/2025 04/12/25 | For Sale | $425,000 | -- | $210 / Sq Ft |
Tax History Compared to Growth
Tax History
| Year | Tax Paid | Tax Assessment Tax Assessment Total Assessment is a certain percentage of the fair market value that is determined by local assessors to be the total taxable value of land and additions on the property. | Land | Improvement |
|---|---|---|---|---|
| 2025 | $3,235 | $367,500 | $85,000 | $282,500 |
| 2024 | $3,235 | $348,100 | $80,000 | $268,100 |
| 2023 | $2,959 | $348,100 | $80,000 | $268,100 |
| 2022 | $2,595 | $305,300 | $70,000 | $235,300 |
| 2021 | $2,542 | $285,700 | $70,000 | $215,700 |
| 2020 | $2,486 | $285,700 | $70,000 | $215,700 |
| 2019 | $2,447 | $281,300 | $70,000 | $211,300 |
| 2018 | $2,410 | $277,000 | $70,000 | $207,000 |
| 2017 | $2,331 | $267,900 | $70,000 | $197,900 |
| 2016 | $2,183 | $250,900 | $70,000 | $180,900 |
| 2015 | $2,183 | $250,900 | $70,000 | $180,900 |
| 2014 | $2,183 | $250,900 | $70,000 | $180,900 |
Agents Affiliated with this Home
-
Jeremy Gaudreau

Seller's Agent in 2025
Jeremy Gaudreau
EXP Realty LLC
(804) 269-1688
2 in this area
24 Total Sales
-
Angie Nadeau

Buyer's Agent in 2025
Angie Nadeau
The Hogan Group Real Estate
(804) 525-8164
3 in this area
91 Total Sales
Map
Source: Central Virginia Regional MLS
MLS Number: 2509891
APN: 762-774-5118.242
- 3133 Abruzzo Place
- 521 Siena Ln
- 11405 Hunton Ridge Ln
- 11012 Wingstem Ct
- 2920 Ridgegate Place
- 3821 Mill Place Dr
- 3813 Mill Place Dr
- 5821 Dorton Ln
- 11400 Long Meadow Dr
- 10900 Tiller Rd
- 11600 Heverley Ct
- 3908 Links Ln
- 3904 Links Ln
- 3916 Links Ln
- 3900 Links Ln
- 3917 Links Ln
- 3921 Links Ln
- 5636 Lake Sharon Dr
- 8920 Castle Point Dr
- 5616 Drayton Dr
