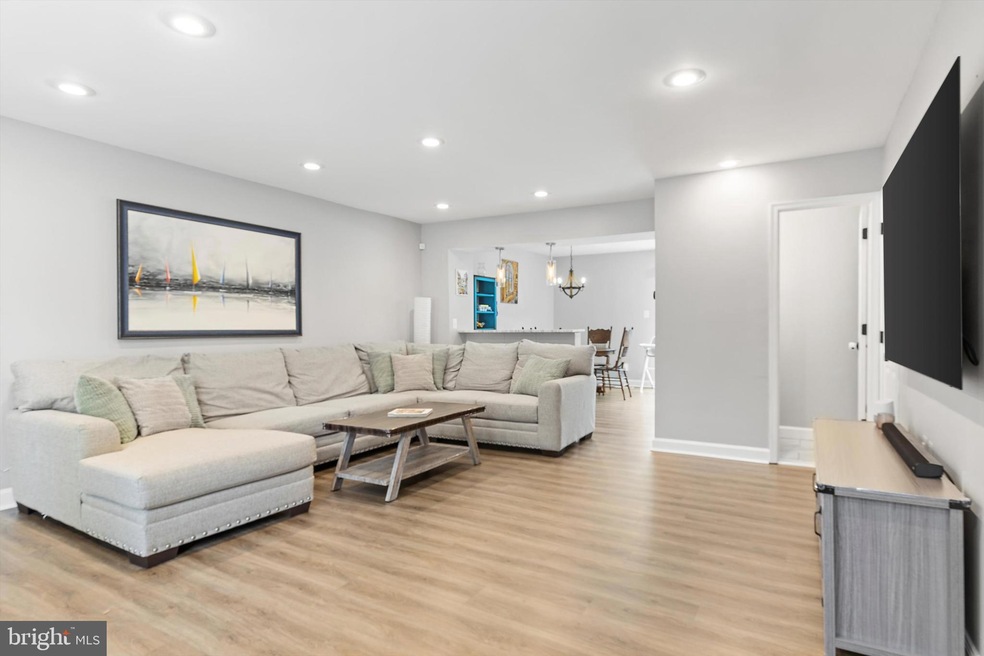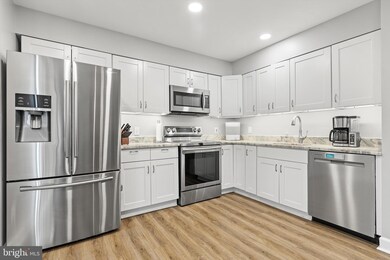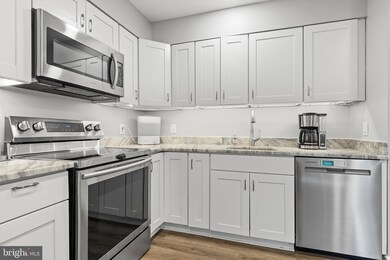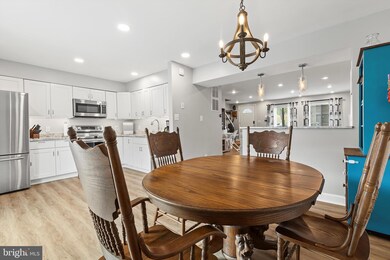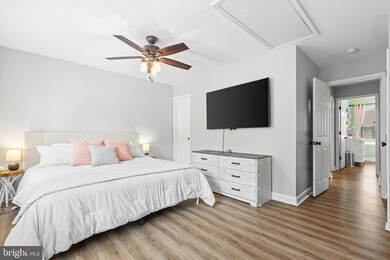
3135 Apple Rd NE Unit 4 Washington, DC 20018
Fort Lincoln NeighborhoodHighlights
- Gourmet Kitchen
- Traditional Architecture
- Community Basketball Court
- Open Floorplan
- Attic
- Family Room Off Kitchen
About This Home
As of August 2024*ATTN BUYERS: $10K grant available** Welcome to 3135 Apple Rd NE #4, your future dream home in the vibrant Fort Lincoln neighborhood of Washington, DC. Imagine enjoying a beautifully designed, meticulously maintained three-level home under $500K! Assumable VA at 2.25% for qualified active military or retired veterans!!
Envision relaxing in your open-concept living and dining area, ideal for hosting friends and family. The modern eat-in kitchen, equipped with stainless steel appliances and sleek countertops, will inspire your inner chef.
Your spacious primary suite awaits, complete with an en-suite bathroom for ultimate comfort. The primary also features two closets and an attic space for storage. With two additional well-sized bedrooms and 2.5 updated bathrooms featuring contemporary finishes, there’s plenty of space for everyone. The elegant LVP wood flooring on the main level adds a touch of sophistication, while the finished basement offers a versatile space complete with a rec room and projector; space for a home, a half bathroom and additional storage. Other updates include: HVAC AND WATER HEATER - 2022, Washer -2023, Dryer -2019, Dishwasher - 2023 and Stove/oven and microwave- 2019.
Step out onto your fenced yard to enjoy peaceful views, perfect for morning coffee or evening relaxation. Living here means easy access to major highways, public transportation, and the fantastic shopping and dining options at Dakota Crossing. Nearby Fort Lincoln Park and the Theodore Hagans Cultural Center offer a wealth of recreational amenities, including baseball fields, tennis courts, an outdoor swimming pool, and more. Join a friendly community with engaging events and a welcoming atmosphere. This isn't just a house; it's a lifestyle. Don’t miss this incredible opportunity!
**10K grant is based on the buyer’s income and a qualifying primary residence with income requirements. **
Last Agent to Sell the Property
EXP Realty, LLC License #sp98365193 Listed on: 07/26/2024

Townhouse Details
Home Type
- Townhome
Est. Annual Taxes
- $2,401
Year Built
- Built in 1978
Lot Details
- Property is in excellent condition
HOA Fees
- $283 Monthly HOA Fees
Home Design
- Traditional Architecture
- Brick Exterior Construction
- Slab Foundation
Interior Spaces
- 1,881 Sq Ft Home
- Property has 3 Levels
- Open Floorplan
- Ceiling Fan
- Window Treatments
- Family Room Off Kitchen
- Exterior Cameras
- Attic
Kitchen
- Gourmet Kitchen
- Stove
- Microwave
- Ice Maker
- Dishwasher
- Disposal
Flooring
- Ceramic Tile
- Luxury Vinyl Plank Tile
Bedrooms and Bathrooms
- 3 Bedrooms
- En-Suite Bathroom
Laundry
- Laundry in unit
- Dryer
- Washer
Finished Basement
- Connecting Stairway
- Natural lighting in basement
Parking
- 1 Open Parking Space
- 1 Parking Space
- Parking Lot
- 1 Assigned Parking Space
Schools
- Langdon Education Campus Elementary School
- Mckinley Middle School
- Dunbar High School
Utilities
- Central Air
- Heat Pump System
- Electric Water Heater
Listing and Financial Details
- Tax Lot 2104
- Assessor Parcel Number 4326//2104
Community Details
Overview
- Association fees include lawn maintenance, snow removal, trash
- Ejflynn Condos
- Fort Lincoln Community
- Fort Lincoln Subdivision
Recreation
- Community Basketball Court
Pet Policy
- Dogs and Cats Allowed
Ownership History
Purchase Details
Home Financials for this Owner
Home Financials are based on the most recent Mortgage that was taken out on this home.Purchase Details
Home Financials for this Owner
Home Financials are based on the most recent Mortgage that was taken out on this home.Purchase Details
Home Financials for this Owner
Home Financials are based on the most recent Mortgage that was taken out on this home.Purchase Details
Similar Homes in Washington, DC
Home Values in the Area
Average Home Value in this Area
Purchase History
| Date | Type | Sale Price | Title Company |
|---|---|---|---|
| Deed | $477,500 | First American Title | |
| Special Warranty Deed | $380,000 | Emkay Title Solutions Llc | |
| Special Warranty Deed | $133,510 | Emkay Title Solutions Llc | |
| Special Warranty Deed | $133,510 | None Available |
Mortgage History
| Date | Status | Loan Amount | Loan Type |
|---|---|---|---|
| Open | $429,750 | New Conventional | |
| Previous Owner | $30,000 | Credit Line Revolving | |
| Previous Owner | $364,200 | New Conventional | |
| Previous Owner | $380,000 | VA | |
| Previous Owner | $11,000 | Purchase Money Mortgage | |
| Previous Owner | $235,000 | New Conventional | |
| Previous Owner | $200,000 | New Conventional | |
| Previous Owner | $15,000 | Credit Line Revolving | |
| Previous Owner | $76,800 | New Conventional |
Property History
| Date | Event | Price | Change | Sq Ft Price |
|---|---|---|---|---|
| 08/23/2024 08/23/24 | Sold | $477,500 | -2.5% | $254 / Sq Ft |
| 08/01/2024 08/01/24 | Pending | -- | -- | -- |
| 07/26/2024 07/26/24 | For Sale | $489,900 | +28.9% | $260 / Sq Ft |
| 05/08/2019 05/08/19 | Sold | $380,000 | -2.5% | $202 / Sq Ft |
| 04/09/2019 04/09/19 | Pending | -- | -- | -- |
| 04/06/2019 04/06/19 | Price Changed | $389,900 | +2.6% | $207 / Sq Ft |
| 03/28/2019 03/28/19 | For Sale | $379,999 | 0.0% | $202 / Sq Ft |
| 11/30/2018 11/30/18 | Off Market | $380,000 | -- | -- |
Tax History Compared to Growth
Tax History
| Year | Tax Paid | Tax Assessment Tax Assessment Total Assessment is a certain percentage of the fair market value that is determined by local assessors to be the total taxable value of land and additions on the property. | Land | Improvement |
|---|---|---|---|---|
| 2024 | $2,287 | $371,270 | $111,380 | $259,890 |
| 2023 | $2,401 | $381,140 | $114,340 | $266,800 |
| 2022 | $2,262 | $358,560 | $107,570 | $250,990 |
| 2021 | $2,176 | $345,610 | $103,680 | $241,930 |
| 2020 | $2,133 | $326,650 | $97,990 | $228,660 |
| 2019 | $888 | $289,470 | $86,840 | $202,630 |
| 2018 | $851 | $278,560 | $0 | $0 |
| 2017 | $777 | $267,020 | $0 | $0 |
| 2016 | $1,419 | $245,460 | $0 | $0 |
| 2015 | $1,293 | $223,810 | $0 | $0 |
| 2014 | $1,185 | $209,640 | $0 | $0 |
Agents Affiliated with this Home
-

Seller's Agent in 2024
Katie Wethman
EXP Realty, LLC
(703) 655-7672
1 in this area
266 Total Sales
-
B
Seller Co-Listing Agent in 2024
Bridget Hodge
EXP Realty, LLC
(703) 505-6996
1 in this area
100 Total Sales
-

Buyer's Agent in 2024
Deborah Kaya
RE/MAX
(202) 656-5228
1 in this area
55 Total Sales
-

Seller's Agent in 2019
Van Johnson
Frontier Realty Group
(301) 996-2061
16 Total Sales
-
Z
Buyer's Agent in 2019
Zachary Pierce
Keller Williams Realty
Map
Source: Bright MLS
MLS Number: DCDC2150848
APN: 4326-2104
- 3103 Apple Rd NE Unit 1
- 3157 Apple Rd NE Unit 5
- 3114 Berry Rd NE Unit 21
- 3027 Yost Place NE
- 3104 Douglas St NE
- 2428 S Dakota Ave NE
- 2811 31st Place NE Unit 2811
- 3324 Banneker Dr NE Unit 3324
- 2932 Yost Place NE
- 3010 Douglas St NE
- 2418 S Dakota Ave NE
- 2826 Evarts St NE
- 2712 S Dakota Ave NE
- 3110 Cityscape Dr NE
- 2806 Franklin St NE
- 3418 Summit Ct NE Unit 3418
- 3001 Channing St NE
- 3452 Summit Ct NE Unit 3452
- 3460 Summit Ct NE Unit 3460
- 3004 Vista St NE
