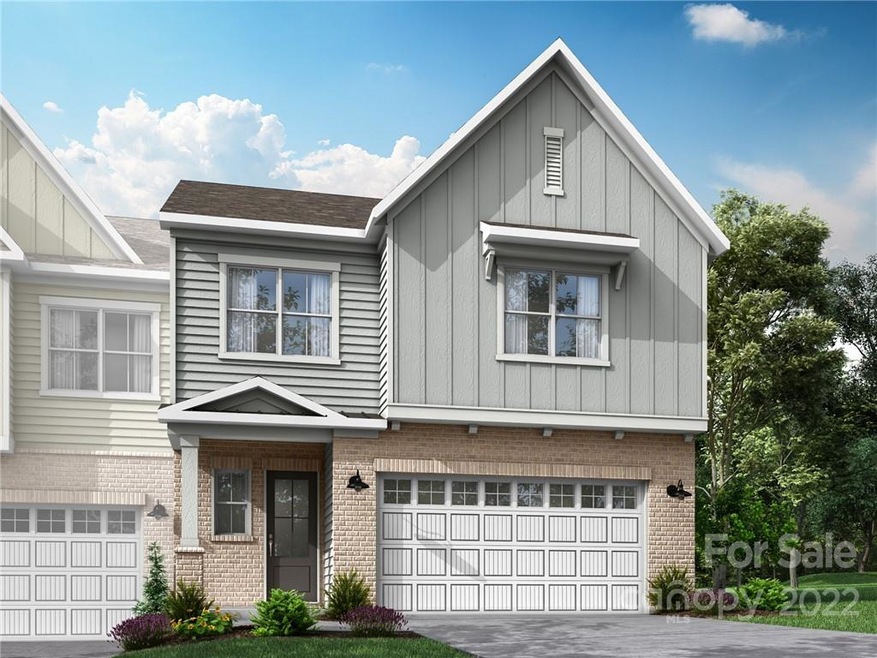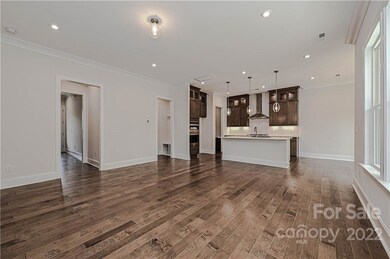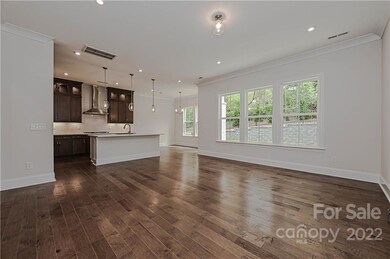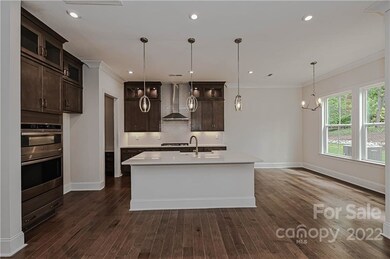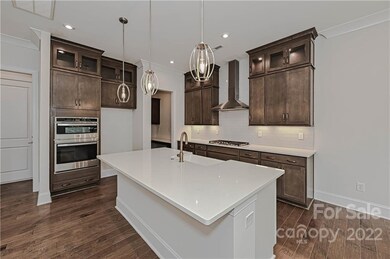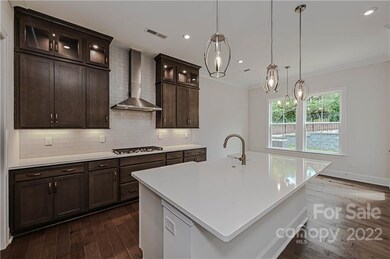
3135 Everly Enclave Way Charlotte, NC 28210
Beverly Woods NeighborhoodAbout This Home
As of December 2022The kitchen features the gourmet kitchen upgrade, presenting a 36" gas cooktop, elevated stainless steel appliances, fixtures, and hardware, white kitchen cabinets, white backsplash tile, all tied together by the stunning Blanco Maple quartz island with complimentary stone gray cabinets. Adjacent to the kitchen is the great room, with a 36" traditional electric fireplace. The dining room then flows seamlessly into the covered outdoor living space, which overlooks the lush mature trees in the backyard. Upstairs we are greeted by a spacious loft connecting us to the three bedrooms, including the primary suite, which features an the tray ceiling upgrade, an upgraded oversized primary shower with all tile walls, tile floor pan, and seat.
Last Agent to Sell the Property
Corey Baran
Red Cedar Realty LLC License #280397 Listed on: 06/30/2022
Townhouse Details
Home Type
Townhome
Est. Annual Taxes
$5,007
Year Built
2022
Lot Details
0
HOA Fees
$320 per month
Listing Details
- Property Type: Residential
- Property Sub Type: Townhouse
- Architectural Style: Other
- Year Built: 2022
- Ratio Current Price By Acre: 8154761.90
- Restrictions: Architectural Review
- Doors and Windows: g-Insulated Door(s),Insulated Windows
- Proposed Completion Date: 2022-10-25
- Unit Floor Level: 1
- Road Surface Type: Concrete
- Structure Type: Two Story
- ResoPropertyType: Residential
- Ratio CurrentPrice/TotalPropertyHLA: 301.50
- Special Features: 4098
Interior Features
- Foundation Details: Slab
- Fireplace: Yes
- Flooring: Hardwood, Tile, Wood
- Interior Amenities: Kitchen Island, Tray Ceiling, Walk-In Closet(s)
- Fixture Exception Yn: 0
- Sq Ft Additional: 0
- Lower Level Sq Ft: 0
- Main Level Sq Ft: 888
- Third Level Sq Ft: 0
- Sq Ft Unheated Basement: 0
- Sq Ft Unheated Lower: 0
- Sq Ft Unheated Main: 0
- Sq Ft Unheated Third: 0
- Sq Ft Unheated Total: 0
- Sq Ft Unheated Upper: 0
- Sq Ft Upper: 1384
- Porch: Back,Covered,Patio
- Appliances: Cable Prewire, Gas Cooktop, Dishwasher, Disposal, Electric Dryer Hookup, Exhaust Hood, Plumbed For Ice Maker, Microwave, Wall Oven
- Full Bathrooms: 2
- Half Bathrooms: 1
- Total Bedrooms: 3
- Fireplace Features: Living Room
- Living Area: 2272
- Full Bathrooms: 0
- Total Bedrooms: 0
- Half Bathrooms: 1
- Full Bathrooms: 2
- Total Bedrooms: 3
- Half Bathrooms: 0
Exterior Features
- New Construction: Yes
- Roof: Shingle
- Construction Status: Under Construction
- Tax Location: Charlotte
- Construction Type: Site Built
- Construction Type: Brick Partial, Fiber Cement, Hardboard Siding
Garage/Parking
- Main Level Garage YN: 1
- Sq Ft Garage: 431
- Parking Features: Garage - 2 Car
Utilities
- Heating: Multizone A/C, Natural Gas
- Sewer: Public Sewer
- Water Heater: Electric
- Laundry Features: Upper Level
- Water Source: Public
Condo/Co-op/Association
- Community Features: Sidewalks, Street Lights
- Association Fee: 320
- Association Fee Frequency: Monthly
- Hoa Subject To Dues: Mandatory
- Complex Name: Everton
- ResoAssociationFeeFrequency: Monthly
Schools
- Middle Or Junior School: Carmel
- HOA Subject To: Required
- CAR_YearlyHOAExpense: 3840.00
Lot Info
- Lot Features: End Unit, Wooded, Views, Wooded
- Lot Size Area: 0.084
- Lot Size Units: Acres
- Parcel Number: 17911330
- Plat Book Slide: 69
- Plat Reference Section Pages: 139
- Land Included Yn: 1
- Lot Size: 30' x 106.48'
- Zoning Description: UR2(CD)
- ResoLotSizeUnits: Acres
Building Info
- Builder Name: Tri Pointe Homes
Tax Info
- RATIO List Price By Tax Amount: 1.00120
Multi Family
- Unit Count: 0
MLS Schools
- Elementary School: Beverly Woods
- High School: South Mecklenburg
Ownership History
Purchase Details
Home Financials for this Owner
Home Financials are based on the most recent Mortgage that was taken out on this home.Similar Homes in Charlotte, NC
Home Values in the Area
Average Home Value in this Area
Purchase History
| Date | Type | Sale Price | Title Company |
|---|---|---|---|
| Special Warranty Deed | $685,000 | -- |
Mortgage History
| Date | Status | Loan Amount | Loan Type |
|---|---|---|---|
| Open | $285,000 | New Conventional |
Property History
| Date | Event | Price | Change | Sq Ft Price |
|---|---|---|---|---|
| 06/06/2025 06/06/25 | Price Changed | $755,000 | -1.3% | $324 / Sq Ft |
| 05/16/2025 05/16/25 | For Sale | $765,000 | +11.7% | $328 / Sq Ft |
| 12/21/2022 12/21/22 | Sold | $685,000 | -4.3% | $301 / Sq Ft |
| 10/04/2022 10/04/22 | Pending | -- | -- | -- |
| 06/30/2022 06/30/22 | Price Changed | $716,071 | +0.1% | $315 / Sq Ft |
| 06/30/2022 06/30/22 | For Sale | $715,216 | -- | $315 / Sq Ft |
Tax History Compared to Growth
Tax History
| Year | Tax Paid | Tax Assessment Tax Assessment Total Assessment is a certain percentage of the fair market value that is determined by local assessors to be the total taxable value of land and additions on the property. | Land | Improvement |
|---|---|---|---|---|
| 2023 | $5,007 | $654,700 | $145,000 | $509,700 |
| 2022 | $1,206 | $125,000 | $125,000 | $0 |
Agents Affiliated with this Home
-
H
Seller's Agent in 2025
Heather Wolking
Cottingham Chalk
(704) 840-9649
3 in this area
29 Total Sales
-
C
Seller's Agent in 2022
Corey Baran
Red Cedar Realty LLC
Map
Source: Canopy MLS (Canopy Realtor® Association)
MLS Number: 3878809
APN: 179-113-30
- 3111 Everly Enclave Way
- 7944 Park Rd
- 8419 Prince George Rd
- 2426 Tattersall Dr
- 3815 Stoney Ridge Trail
- 6863 Dumbarton Dr
- 6844 Dumbarton Dr
- 3730 Monique Ln
- 2301 Seth Thomas Rd
- 8257 Legare Ct
- 8251 Tradd Ct
- 6616 Bunker Hill Cir
- 7026 Quail Hill Rd Unit 7026
- 7004 Quail Hill Rd Unit 7004
- 8017 Prince George Rd
- 7800 Quail Hill Rd
- 6132 Sharon Rd
- 5918 Barrowlands Ct
- 6117 Yellowood Rd
- 5907 Barrowlands Ct
