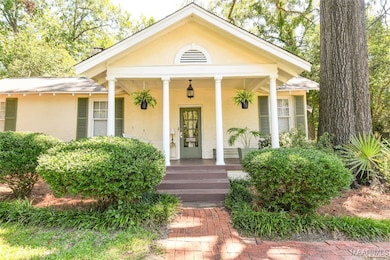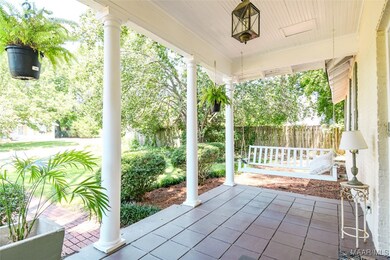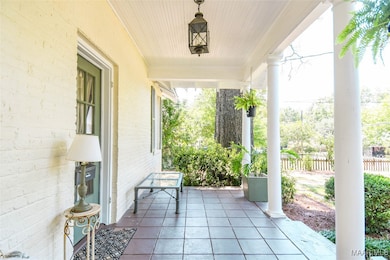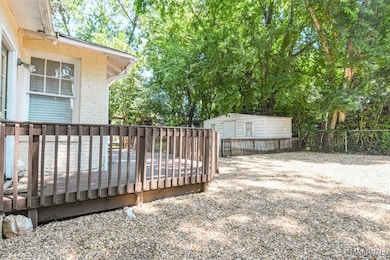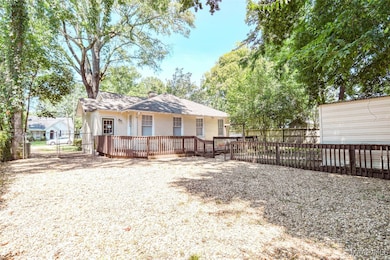3135 Montezuma Rd Montgomery, AL 36106
Cloverdale-Idlewild NeighborhoodEstimated payment $1,020/month
Highlights
- Wood Flooring
- No HOA
- Laundry Room
- Mud Room
- Covered Patio or Porch
- 1-Story Property
About This Home
This 3/2 cottage is sure to radiate welcoming vibes as you approach the front porch. Enter into the open floor living room/dining room area with original refinished hardwood floors and updated tile entryway. Kitchen was recently remodeled and equipped with all new appliances, new stained butcher block countertops, remodeled pantry and fresh floor tile. New paint throughout the house, including ceilings, closets, and built in cabinets. There is a mudroom/laundry room off the kitchen with the washer and dryer already installed. On the back side of the home are 2 spacious bedrooms with original hardwood flooring and new fan/light fixtures, built in shelves and a hall bathroom. The cedar lined closet off the hallway is great for storing winter coats and wool clothes. The principal bedroom with en suite bath is located off of the living room.
Other updates include a new roof (09/23)! New exterior paint, an automatic sump pump installed in the crawlspace, french drain and all new light fixtures and outlets throughout! Smart thermostat is an excellent addition to save on electric bills.
The backyard is fully enclosed with at least two gravel parking spaces behind the gate. Newer storage shed is located in the back of the property with multiple shelves and electrical plus a huge deck with a swing for entertaining.
Right down from the Fairview strip with local shops, restaurants and bars as well as Huntingdon and Alabama State colleges.
SECURITY SURVEILLANCE IN USE!
Home Details
Home Type
- Single Family
Est. Annual Taxes
- $1,222
Year Built
- Built in 1920
Lot Details
- 0.25 Acre Lot
- Property is Fully Fenced
Parking
- Driveway
Home Design
- Brick Exterior Construction
Interior Spaces
- 1,562 Sq Ft Home
- 1-Story Property
- Mud Room
- Wood Flooring
Kitchen
- Gas Range
- Dishwasher
Bedrooms and Bathrooms
- 3 Bedrooms
- 2 Full Bathrooms
Laundry
- Laundry Room
- Dryer
- Washer
Schools
- Nixon Elementary School
- Bellingrath Middle School
- Lanier Senior High School
Utilities
- Central Heating and Cooling System
- Heating System Uses Gas
- Gas Water Heater
Additional Features
- Covered Patio or Porch
- City Lot
Community Details
- No Home Owners Association
- Cloverdale/Idlewild Subdivision
Listing and Financial Details
- Assessor Parcel Number 10-04-19-4-010-004.000
Map
Home Values in the Area
Average Home Value in this Area
Tax History
| Year | Tax Paid | Tax Assessment Tax Assessment Total Assessment is a certain percentage of the fair market value that is determined by local assessors to be the total taxable value of land and additions on the property. | Land | Improvement |
|---|---|---|---|---|
| 2025 | $1,222 | $14,890 | $4,000 | $10,890 |
| 2024 | $1,144 | $11,710 | $4,000 | $7,710 |
| 2023 | $1,144 | $32,000 | $8,000 | $24,000 |
| 2022 | $977 | $26,760 | $8,000 | $18,760 |
| 2021 | $894 | $24,480 | $8,000 | $16,480 |
| 2020 | $848 | $23,240 | $8,000 | $15,240 |
| 2019 | $910 | $24,920 | $8,000 | $16,920 |
| 2018 | $853 | $23,380 | $0 | $0 |
| 2017 | $883 | $24,180 | $8,000 | $16,180 |
| 2014 | $829 | $22,700 | $8,000 | $14,700 |
| 2013 | -- | $25,080 | $15,000 | $10,080 |
Property History
| Date | Event | Price | List to Sale | Price per Sq Ft | Prior Sale |
|---|---|---|---|---|---|
| 10/24/2025 10/24/25 | Price Changed | $175,500 | -2.4% | $112 / Sq Ft | |
| 10/10/2025 10/10/25 | Price Changed | $179,900 | -2.8% | $115 / Sq Ft | |
| 08/28/2025 08/28/25 | Price Changed | $185,000 | -2.6% | $118 / Sq Ft | |
| 07/09/2025 07/09/25 | Price Changed | $190,000 | -2.5% | $122 / Sq Ft | |
| 06/15/2025 06/15/25 | For Sale | $194,900 | +11.1% | $125 / Sq Ft | |
| 05/09/2025 05/09/25 | Off Market | $175,500 | -- | -- | |
| 05/07/2025 05/07/25 | Price Changed | $194,900 | -2.5% | $125 / Sq Ft | |
| 03/27/2025 03/27/25 | Price Changed | $199,900 | -1.5% | $128 / Sq Ft | |
| 03/10/2025 03/10/25 | Price Changed | $203,000 | -2.9% | $130 / Sq Ft | |
| 02/28/2025 02/28/25 | Price Changed | $209,000 | -3.2% | $134 / Sq Ft | |
| 01/31/2025 01/31/25 | For Sale | $216,000 | +170.0% | $138 / Sq Ft | |
| 08/30/2023 08/30/23 | Sold | $80,000 | -27.2% | $51 / Sq Ft | View Prior Sale |
| 06/20/2023 06/20/23 | For Sale | $109,900 | 0.0% | $70 / Sq Ft | |
| 05/28/2019 05/28/19 | Rented | $900 | 0.0% | -- | |
| 04/28/2019 04/28/19 | Under Contract | -- | -- | -- | |
| 03/21/2019 03/21/19 | For Rent | $900 | -- | -- |
Purchase History
| Date | Type | Sale Price | Title Company |
|---|---|---|---|
| Warranty Deed | $80,000 | None Listed On Document | |
| Warranty Deed | -- | None Available | |
| Warranty Deed | $111,088 | -- |
Mortgage History
| Date | Status | Loan Amount | Loan Type |
|---|---|---|---|
| Previous Owner | $109,088 | FHA |
Source: Montgomery Area Association of REALTORS®
MLS Number: 568921
APN: 10-04-19-4-010-004.000
- 812 E Fairview Ave
- 615 Hubbard St
- 3256 Montezuma Rd
- 944 E Fairview Ave
- 3115 Lexington Rd
- 3240 Anne Arbor Place
- 3417 Wellington Rd
- 3309 Le Bron Rd
- 3328 Le Bron Rd
- 3123 Norman Bridge Rd
- 640 Plymouth St
- 516 E Fairview Ave
- 741 Thorn Place
- 3340 Montezuma Rd
- 3319 Lexington Rd
- 3455 Wellington Rd
- 3360 Montezuma Rd
- 3356 Cloverdale Rd
- 3155 Wilmington Rd
- 519 Thorn Place
- 3244 Montezuma Rd
- 603 Hubbard St Unit B
- 3154 Norman Bridge Rd
- 3319 Norman Bridge Rd
- 3357 Lexington Rd Unit 3355
- 2481 E Cloverdale Park
- 755 Park Ave Unit A
- 755 Park Ave Unit E
- 2727 Boultier St
- 1919 Norman Bridge Ct Unit ID1043838P
- 610 E Edgemont Ave
- 900 E Edgemont Ave
- 377 Winthrop Ct
- 3381 Wilmington Rd
- 1131 Magnolia Curve
- 3422 Norman Bridge Rd Unit A
- 3453 Audubon Rd
- 904 Felder Ave
- 139 Mount Vernon Dr Unit A
- 139 Mount Vernon Dr Unit B


