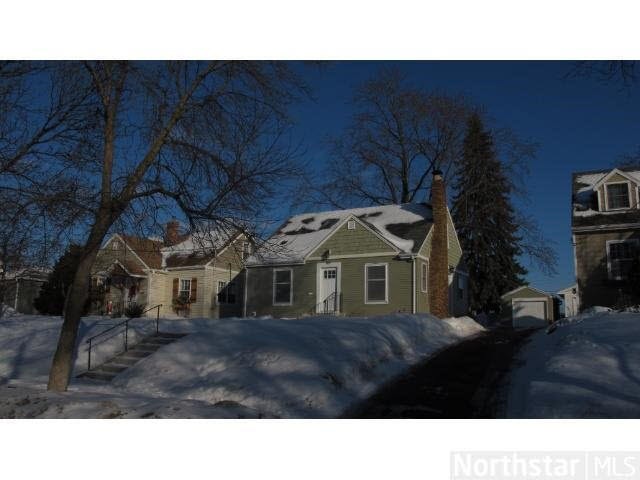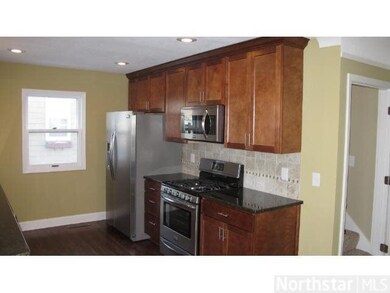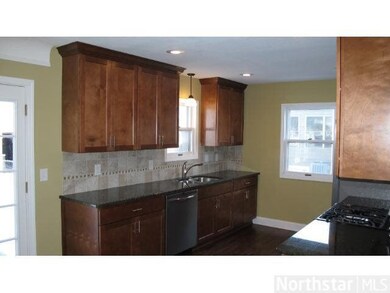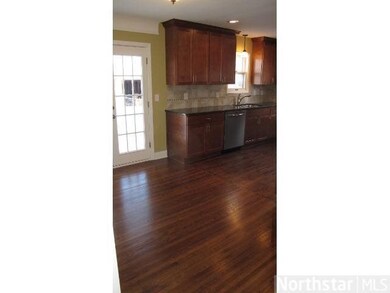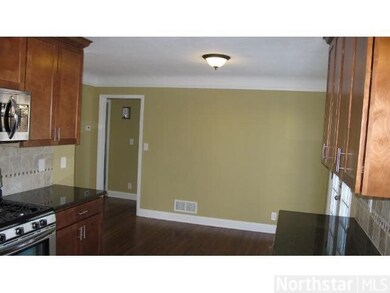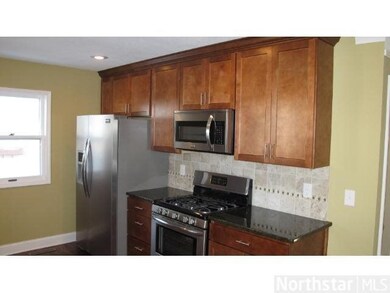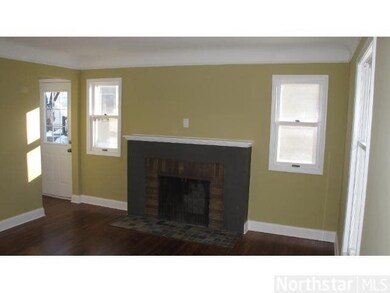
3135 Salem Ave St. Louis Park, MN 55416
Triangle NeighborhoodEstimated Value: $441,000 - $543,000
Highlights
- Wood Flooring
- Skylights
- Patio
- 1 Car Detached Garage
- Walk-In Closet
- 5-minute walk to Carpenter Park
About This Home
As of March 2014Rare find in Triangle N-hood. Totally remodeled. New kitchen w/granite tops, SS appliances and custom back splash. Private master bdr with its own on-suite. All brand new 3 full baths and plumbing, refinished h-wood floors, newer roof, siding and windows.
Last Agent to Sell the Property
Slava Slobodyanyuk
Sabra Realty LLC Listed on: 01/13/2014
Last Buyer's Agent
Eric Utoft
RE/MAX Results
Home Details
Home Type
- Single Family
Est. Annual Taxes
- $5,647
Year Built
- 1947
Lot Details
- 6,970 Sq Ft Lot
- Lot Dimensions are 47x150
- Few Trees
Home Design
- Asphalt Shingled Roof
- Vinyl Siding
Interior Spaces
- Skylights
- Wood Burning Fireplace
- Open Floorplan
- Washer and Dryer Hookup
Kitchen
- Range
- Microwave
- Dishwasher
- Disposal
Flooring
- Wood
- Tile
Bedrooms and Bathrooms
- 4 Bedrooms
- Walk-In Closet
- Bathroom on Main Level
- 3 Full Bathrooms
Finished Basement
- Basement Fills Entire Space Under The House
- Drain
Parking
- 1 Car Detached Garage
- Shared Driveway
Additional Features
- Patio
- Forced Air Heating and Cooling System
Listing and Financial Details
- Assessor Parcel Number 0602824220020
Ownership History
Purchase Details
Home Financials for this Owner
Home Financials are based on the most recent Mortgage that was taken out on this home.Purchase Details
Home Financials for this Owner
Home Financials are based on the most recent Mortgage that was taken out on this home.Purchase Details
Home Financials for this Owner
Home Financials are based on the most recent Mortgage that was taken out on this home.Purchase Details
Purchase Details
Similar Homes in the area
Home Values in the Area
Average Home Value in this Area
Purchase History
| Date | Buyer | Sale Price | Title Company |
|---|---|---|---|
| Berger Lily R | $367,000 | Watermark Title Agency | |
| Liedl Alexander M | $292,000 | Home Title | |
| Roytburg Yana | -- | First Financial Title Agency | |
| Everbank | $239,409 | -- | |
| Everbank | $239,409 | None Available | |
| Leahy Michael | $194,500 | -- |
Mortgage History
| Date | Status | Borrower | Loan Amount |
|---|---|---|---|
| Open | Berger Lily R | $293,600 | |
| Previous Owner | Liedl Alexander M | $15,079 | |
| Previous Owner | Liedl Alexander M | $262,800 | |
| Previous Owner | Leahy Michael | $25,000 |
Property History
| Date | Event | Price | Change | Sq Ft Price |
|---|---|---|---|---|
| 03/20/2014 03/20/14 | Sold | $292,000 | -0.3% | $147 / Sq Ft |
| 02/03/2014 02/03/14 | Pending | -- | -- | -- |
| 01/13/2014 01/13/14 | For Sale | $292,900 | +78.5% | $148 / Sq Ft |
| 05/14/2013 05/14/13 | Sold | $164,100 | -12.7% | $91 / Sq Ft |
| 05/13/2013 05/13/13 | Pending | -- | -- | -- |
| 02/04/2013 02/04/13 | For Sale | $187,900 | -- | $105 / Sq Ft |
Tax History Compared to Growth
Tax History
| Year | Tax Paid | Tax Assessment Tax Assessment Total Assessment is a certain percentage of the fair market value that is determined by local assessors to be the total taxable value of land and additions on the property. | Land | Improvement |
|---|---|---|---|---|
| 2023 | $5,647 | $423,700 | $148,100 | $275,600 |
| 2022 | $5,080 | $431,500 | $147,400 | $284,100 |
| 2021 | $4,773 | $381,900 | $128,200 | $253,700 |
| 2020 | $4,651 | $363,800 | $122,100 | $241,700 |
| 2019 | $4,354 | $342,100 | $116,300 | $225,800 |
| 2018 | $4,532 | $311,900 | $110,800 | $201,100 |
| 2017 | $3,991 | $287,300 | $87,700 | $199,600 |
| 2016 | $4,109 | $285,200 | $83,000 | $202,200 |
| 2015 | $4,236 | $285,200 | $77,600 | $207,600 |
| 2014 | -- | $229,700 | $73,700 | $156,000 |
Agents Affiliated with this Home
-
S
Seller's Agent in 2014
Slava Slobodyanyuk
Sabra Realty LLC
-
E
Buyer's Agent in 2014
Eric Utoft
RE/MAX
-
G
Seller's Agent in 2013
Garth Johnson
The Realty House
-
S
Seller Co-Listing Agent in 2013
Steven Elmquist
The Realty House
Map
Source: REALTOR® Association of Southern Minnesota
MLS Number: 4569910
APN: 06-028-24-22-0020
- 3145 Salem Ave
- 3000 Raleigh Ave Unit 408
- 3000 Raleigh Ave Unit 306
- 5225 Minnetonka Blvd
- 2930 Salem Ave
- 3201 Xenwood Ave S
- 2924 Princeton Ave
- 5627 W Lake St
- 3224 Xenwood Ave S
- 3212 Xenwood Ave S
- 4625 Minnetonka Blvd Unit 107
- 2934 Natchez Ave S
- 3301 Yosemite Ave S
- 3313 Yosemite Ave S
- 4516 Highway 7 Unit 1
- 4516 Highway 7 Unit 24
- 4550 Minnetonka Blvd Unit 201
- 2844 Monterey Pkwy
- 3248 Alabama Ave S
- 2764 Utica Ave S
- 3135 Salem Ave
- 3135 Salem Ave
- 3131 Salem Ave
- 3141 Salem Ave
- 3125 Salem Ave
- 4206 4206 Salem-Avenue-
- 3149 Salem Ave
- 3117 Salem Ave
- 3132 Salem Ave
- 3138 Salem Ave
- 3128 Salem Ave
- 3144 Salem Ave
- 3150 Raleigh Ave
- 3148 Salem Ave
- 3120 Salem Ave
- 3116 Salem Ave
- 3116 Salem Ave
- 3112 Salem Ave
- 3105 3105 Salem Ave
- 3105 Salem Ave
