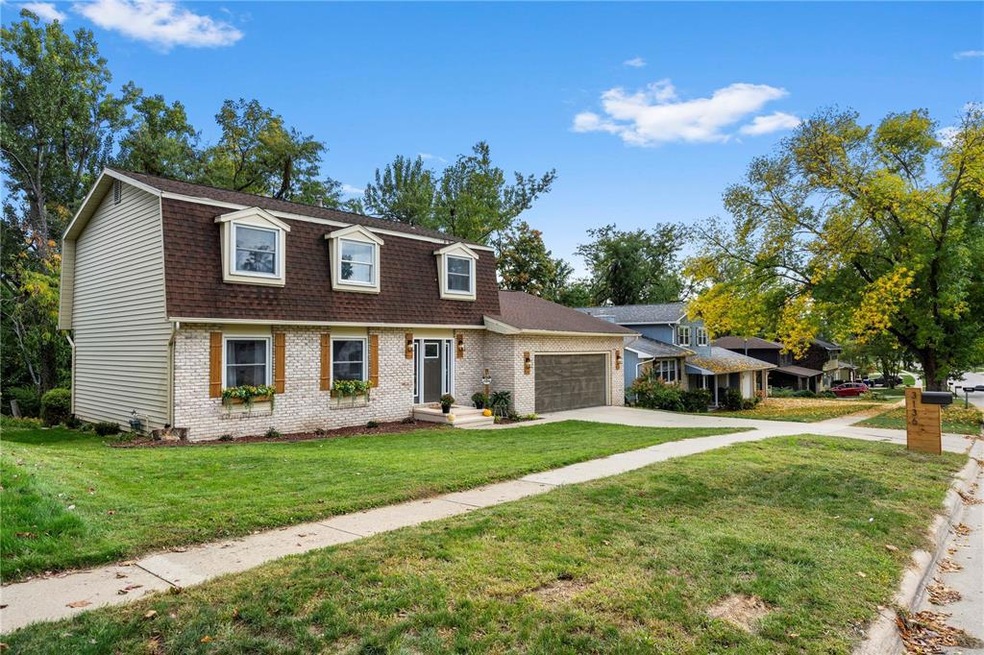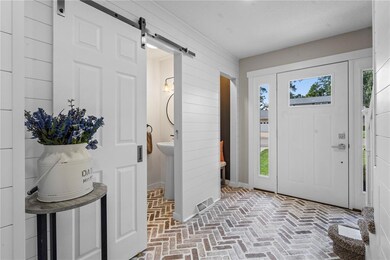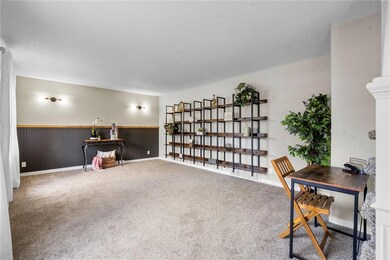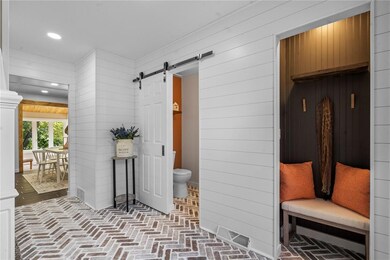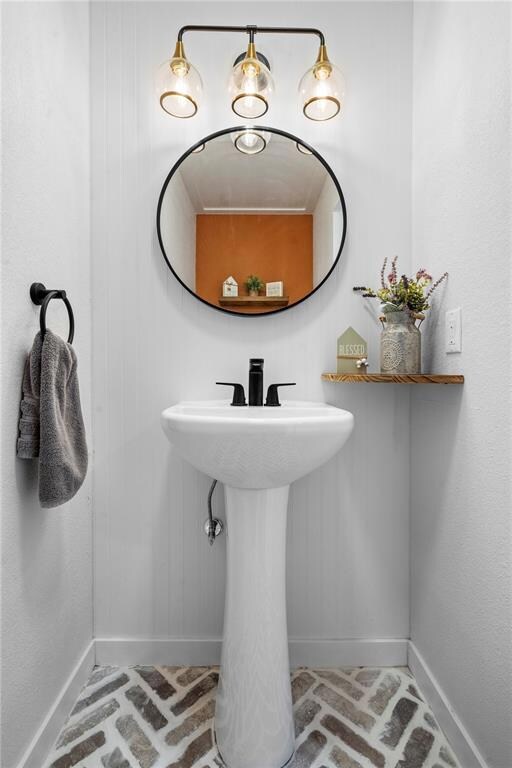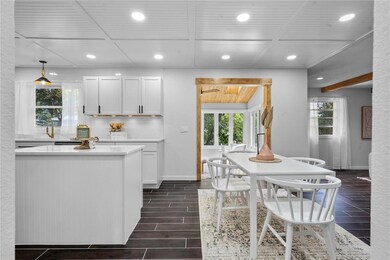
3136 Adirondack Dr NE Cedar Rapids, IA 52402
Highlights
- Deck
- Recreation Room
- 2 Car Attached Garage
- John F. Kennedy High School Rated A-
- Vaulted Ceiling
- Eat-In Kitchen
About This Home
As of November 2023This beautifully renovated two-story home is perfectly situated in a sought-after neighborhood. Everyone wants the home that nobody has but everyone dreams of. Here it is; so beautifully unique you won't find another home like it! It backs up to the woods and boasts a modern interior that seamlessly blends elegance and comfort. As you step inside, your eyes are immediately drawn to the custom brick inlaid flooring, which adds a touch of rustic charm to the space. Sunlight pours in and blends with the updated light fixtures casting a warm glow on the stunning quartz countertops and finishes in the spacious kitchen, complete with brand-new appliances and 2 amazing pantry spaces. Custom ceilings add elegance to the home's design, creating a sense of individuality throughout. The Main Level is nothing short of spectacular featuring dual family rooms, Huge pantry/laundry room, 4 seasons room & more. At over 3200 sq feet this home is sprawling and there's plenty of space for home offices, hobbies and recreation. The four-seasons room offers a tranquil retreat, perfect for relaxation and enjoying the changing seasons. Downstairs, the large walkout basement provides ample space for entertainment and relaxation. There's plenty of space for a home theater, another bedroom if you need it (if not, use it for storage). Upstairs doesn't disappoint with 4 large bedrooms and 2 full bathrooms. The primary Owner's suite offers a serene escape, complete with a generously sized walk-in shower and closet. This updated and remodeled home is a perfect blend of style and functionality, making it an ideal haven for modern living.
Home Details
Home Type
- Single Family
Est. Annual Taxes
- $5,679
Year Built
- 1977
Home Design
- Brick Exterior Construction
- Frame Construction
- Aluminum Siding
Interior Spaces
- 2-Story Property
- Vaulted Ceiling
- Electric Fireplace
- Family Room with Fireplace
- Combination Kitchen and Dining Room
- Recreation Room
Kitchen
- Eat-In Kitchen
- Range<<rangeHoodToken>>
- <<microwave>>
- Dishwasher
- Disposal
Bedrooms and Bathrooms
- Primary bedroom located on second floor
Laundry
- Laundry on main level
- Dryer
- Washer
Basement
- Walk-Out Basement
- Basement Fills Entire Space Under The House
Parking
- 2 Car Attached Garage
- Garage Door Opener
- On-Street Parking
Utilities
- Forced Air Cooling System
- Heating System Uses Gas
- Gas Water Heater
Additional Features
- Deck
- 0.28 Acre Lot
Ownership History
Purchase Details
Home Financials for this Owner
Home Financials are based on the most recent Mortgage that was taken out on this home.Purchase Details
Home Financials for this Owner
Home Financials are based on the most recent Mortgage that was taken out on this home.Similar Homes in the area
Home Values in the Area
Average Home Value in this Area
Purchase History
| Date | Type | Sale Price | Title Company |
|---|---|---|---|
| Warranty Deed | $244,000 | -- | |
| Warranty Deed | $183,000 | None Available |
Mortgage History
| Date | Status | Loan Amount | Loan Type |
|---|---|---|---|
| Open | $303,400 | New Conventional | |
| Previous Owner | $108,000 | New Conventional |
Property History
| Date | Event | Price | Change | Sq Ft Price |
|---|---|---|---|---|
| 11/15/2023 11/15/23 | Sold | $405,000 | -1.2% | $123 / Sq Ft |
| 10/31/2023 10/31/23 | Pending | -- | -- | -- |
| 10/04/2023 10/04/23 | For Sale | $410,000 | +68.0% | $125 / Sq Ft |
| 03/13/2023 03/13/23 | Sold | $244,000 | -7.9% | $78 / Sq Ft |
| 01/24/2023 01/24/23 | Pending | -- | -- | -- |
| 11/17/2022 11/17/22 | Price Changed | $265,000 | -1.9% | $85 / Sq Ft |
| 11/01/2022 11/01/22 | For Sale | $270,000 | -- | $87 / Sq Ft |
Tax History Compared to Growth
Tax History
| Year | Tax Paid | Tax Assessment Tax Assessment Total Assessment is a certain percentage of the fair market value that is determined by local assessors to be the total taxable value of land and additions on the property. | Land | Improvement |
|---|---|---|---|---|
| 2023 | $5,210 | $269,300 | $52,100 | $217,200 |
| 2022 | $5,030 | $247,000 | $47,900 | $199,100 |
| 2021 | $4,700 | $242,800 | $43,700 | $199,100 |
| 2020 | $4,700 | $213,000 | $33,300 | $179,700 |
| 2019 | $4,126 | $191,400 | $33,300 | $158,100 |
| 2018 | $4,012 | $191,400 | $33,300 | $158,100 |
| 2017 | $3,856 | $186,200 | $33,300 | $152,900 |
| 2016 | $3,856 | $181,400 | $33,300 | $148,100 |
| 2015 | $4,278 | $201,086 | $29,155 | $171,931 |
| 2014 | $4,278 | $210,135 | $29,155 | $180,980 |
| 2013 | $4,376 | $210,135 | $29,155 | $180,980 |
Agents Affiliated with this Home
-
Chassy Pollard

Seller's Agent in 2023
Chassy Pollard
Pinnacle Realty LLC
(319) 720-5700
186 Total Sales
-
Brian Jeffery
B
Seller's Agent in 2023
Brian Jeffery
EPIC PROPERTY MANAGEMENT
(319) 270-4207
12 Total Sales
-
Brad Oppedahl

Buyer's Agent in 2023
Brad Oppedahl
SKOGMAN REALTY
(319) 360-2181
95 Total Sales
Map
Source: Cedar Rapids Area Association of REALTORS®
MLS Number: 2306538
APN: 14084-52003-00000
- 3129 Adirondack Dr NE
- 2617 Rainier Ct NE
- 1735 Applewood Ct NE
- 1579 Matterhorn Dr NE
- 1580 Matterhorn Dr NE Unit G
- 3350 Old Orchard Rd NE
- 2817 Old Orchard Rd NE
- 1661 Bilgarie Ct NE Unit A
- 618 J Ave NE
- 3708 Old Orchard Rd NE
- 2232 Birchwood Dr NE
- 664 J Ave NE Unit A
- 2145 Coldstream Ave NE
- 3840 Wenig Rd NE
- 2520 Falbrook Dr NE
- 3720 Timberline Dr NE Unit 3
- 2239 Tranquil Ct NW
- 3524 Swallow Ct NE
- 3629 Timberline Dr NE Unit 4
- 2029 Knollshire Rd NE
