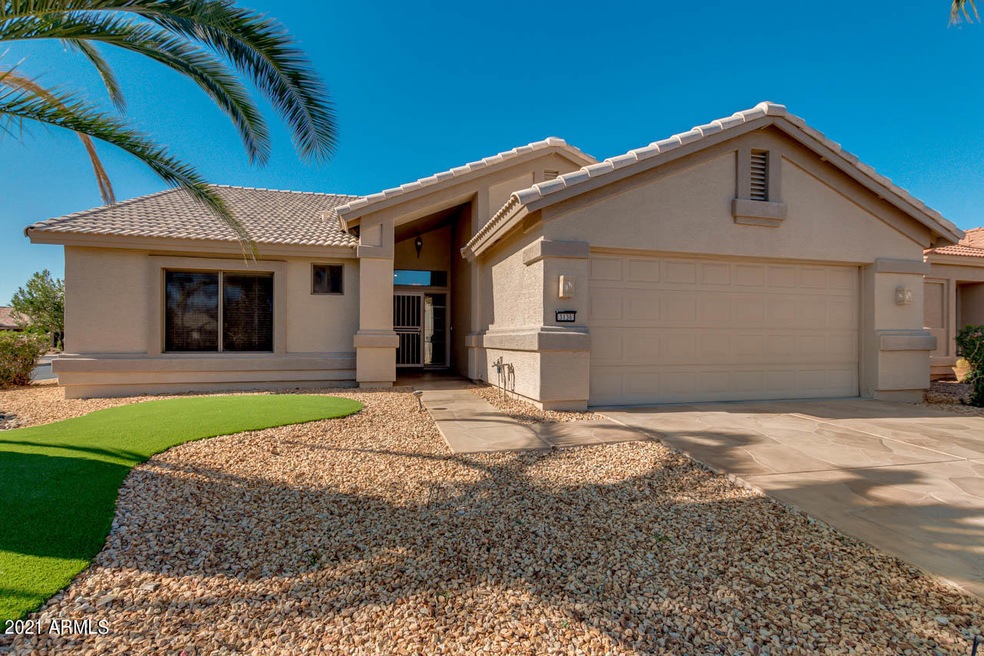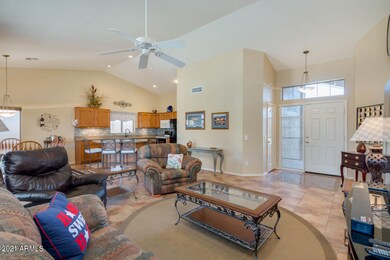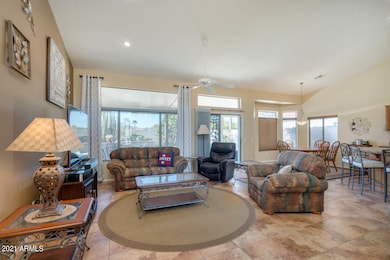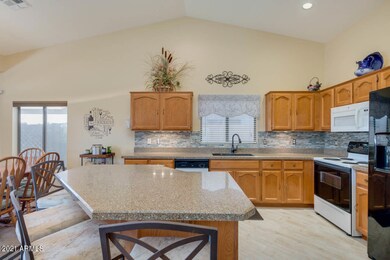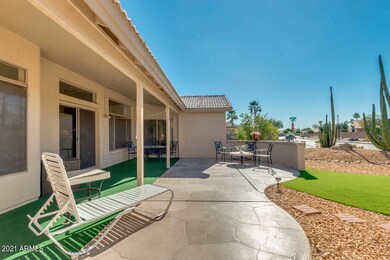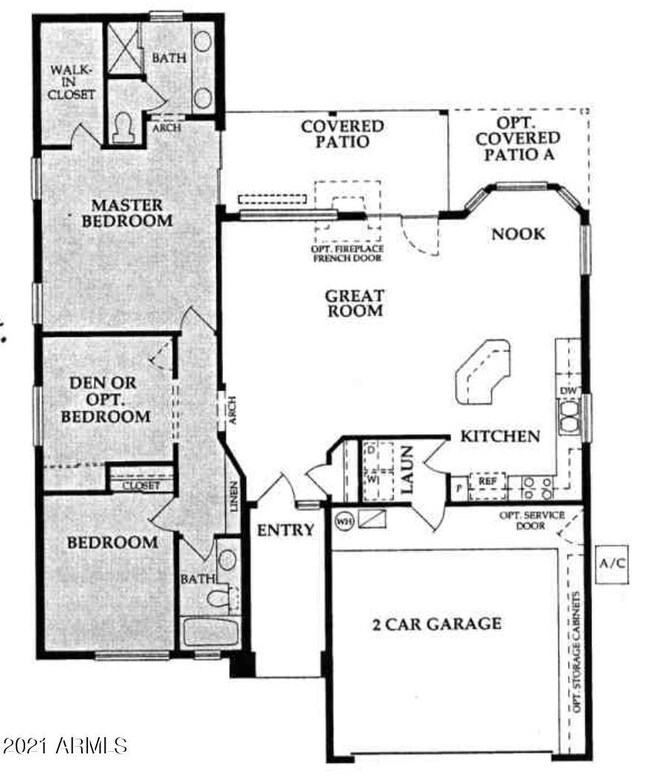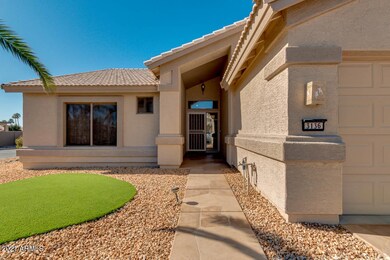
3136 N 148th Ave Goodyear, AZ 85395
Palm Valley NeighborhoodHighlights
- Golf Course Community
- Fitness Center
- Mountain View
- Verrado Middle School Rated A-
- Gated with Attendant
- Clubhouse
About This Home
As of March 2021Here's your opportunity to own the wildly popular Augusta model on a premium corner lot across from Sunrise Park. Great room floor plan & vaulted ceilings give this home a spacious feel & with 2 bedrooms plus a den, there's plenty of room for visitors! Gorgeous views from the backyard where you'll be enjoying those beautiful sunny days. Extended covered patio & low maintenance landscaping add to the beauty & the appeal. Other upgrades include a 4' garage extension, 110V 20A separate circuit outlet at garage plug for golf cart, 240V 50A plug ready for a spa, upgraded R38 insulation in the home, 14 SEER A/C unit replaced 2016, water heater replaced 2016 & interior & exterior paint also in 2016. Pebble Creek is a resort style, active adult community that offers something for everyone!
Last Agent to Sell the Property
Locality Real Estate Brokerage Phone: 480-236-8869 License #BR571320000

Home Details
Home Type
- Single Family
Est. Annual Taxes
- $2,717
Year Built
- Built in 2000
Lot Details
- 6,694 Sq Ft Lot
- Block Wall Fence
- Artificial Turf
- Corner Lot
- Front and Back Yard Sprinklers
- Sprinklers on Timer
HOA Fees
- $227 Monthly HOA Fees
Parking
- 2 Car Direct Access Garage
- Garage Door Opener
Home Design
- Wood Frame Construction
- Tile Roof
- Stucco
Interior Spaces
- 1,445 Sq Ft Home
- 1-Story Property
- Vaulted Ceiling
- Double Pane Windows
- Mountain Views
Kitchen
- Built-In Microwave
- Kitchen Island
- Granite Countertops
Flooring
- Carpet
- Tile
Bedrooms and Bathrooms
- 2 Bedrooms
- 2 Bathrooms
- Dual Vanity Sinks in Primary Bathroom
Schools
- Adult Elementary And Middle School
- Adult High School
Utilities
- Central Air
- Heating System Uses Natural Gas
Additional Features
- No Interior Steps
- Covered patio or porch
Listing and Financial Details
- Tax Lot 36
- Assessor Parcel Number 501-70-871
Community Details
Overview
- Association fees include ground maintenance
- Pcg #1 Association, Phone Number (480) 895-4200
- Built by Robson Communities
- Pebblecreek Unit 15 Subdivision, Augusta Floorplan
- FHA/VA Approved Complex
Amenities
- Clubhouse
- Theater or Screening Room
- Recreation Room
Recreation
- Golf Course Community
- Tennis Courts
- Fitness Center
- Heated Community Pool
- Community Spa
- Bike Trail
Security
- Gated with Attendant
Ownership History
Purchase Details
Home Financials for this Owner
Home Financials are based on the most recent Mortgage that was taken out on this home.Purchase Details
Home Financials for this Owner
Home Financials are based on the most recent Mortgage that was taken out on this home.Purchase Details
Purchase Details
Map
Similar Homes in Goodyear, AZ
Home Values in the Area
Average Home Value in this Area
Purchase History
| Date | Type | Sale Price | Title Company |
|---|---|---|---|
| Warranty Deed | $320,000 | First American Title Ins Co | |
| Warranty Deed | $225,000 | First Arizona Title Agency | |
| Corporate Deed | -- | None Available | |
| Cash Sale Deed | $140,323 | Old Republic Title Agency |
Mortgage History
| Date | Status | Loan Amount | Loan Type |
|---|---|---|---|
| Previous Owner | $52,000 | New Conventional |
Property History
| Date | Event | Price | Change | Sq Ft Price |
|---|---|---|---|---|
| 03/31/2021 03/31/21 | Sold | $320,000 | +1.6% | $221 / Sq Ft |
| 02/26/2021 02/26/21 | Pending | -- | -- | -- |
| 02/25/2021 02/25/21 | For Sale | $315,000 | +40.0% | $218 / Sq Ft |
| 05/13/2016 05/13/16 | Sold | $225,000 | -4.2% | $156 / Sq Ft |
| 02/23/2016 02/23/16 | Price Changed | $234,900 | -2.1% | $163 / Sq Ft |
| 02/13/2016 02/13/16 | For Sale | $239,900 | -- | $166 / Sq Ft |
Tax History
| Year | Tax Paid | Tax Assessment Tax Assessment Total Assessment is a certain percentage of the fair market value that is determined by local assessors to be the total taxable value of land and additions on the property. | Land | Improvement |
|---|---|---|---|---|
| 2025 | $2,842 | $25,202 | -- | -- |
| 2024 | $2,745 | $24,001 | -- | -- |
| 2023 | $2,745 | $28,860 | $5,770 | $23,090 |
| 2022 | $2,656 | $21,770 | $4,350 | $17,420 |
| 2021 | $2,794 | $22,450 | $4,490 | $17,960 |
| 2020 | $2,717 | $20,960 | $4,190 | $16,770 |
| 2019 | $2,634 | $20,380 | $4,070 | $16,310 |
| 2018 | $2,609 | $18,820 | $3,760 | $15,060 |
| 2017 | $2,473 | $18,410 | $3,680 | $14,730 |
| 2016 | $2,378 | $17,250 | $3,450 | $13,800 |
| 2015 | $2,243 | $17,110 | $3,420 | $13,690 |
Source: Arizona Regional Multiple Listing Service (ARMLS)
MLS Number: 6198995
APN: 501-70-871
- 3147 N Couples Dr
- 3070 N 148th Dr
- 3022 N 148th Ave
- 3021 N 148th Dr
- 14878 W Verde Ln
- 3394 N 147th Ln
- 2926 N 149th Dr
- 14848 W Edgemont Ave
- 3234 N Palmer Dr
- 14672 W Whitton Ave
- 14669 W Windward Ave
- 14462 W Avalon Dr
- 15061 W Pinchot Ave
- 15016 W Monterey Way
- 14866 W Windsor Ave
- 14612 W Edgemont Ave
- 14949 W Robson Cir N
- 3150 N 150th Dr
- 14999 W Mulberry Dr
- 14766 W Piccadilly Rd
