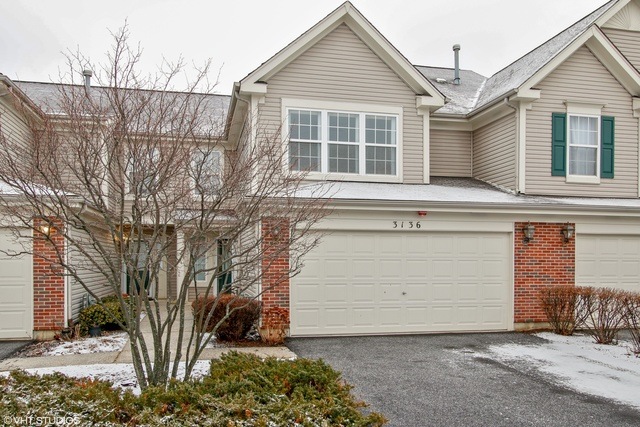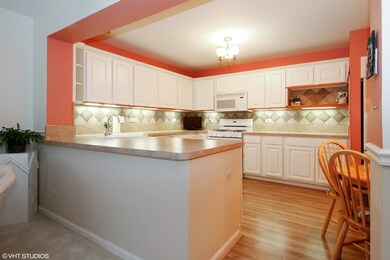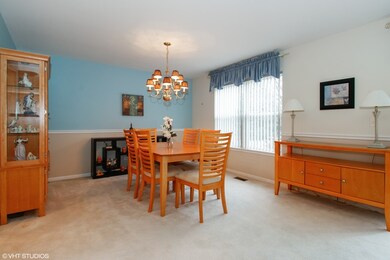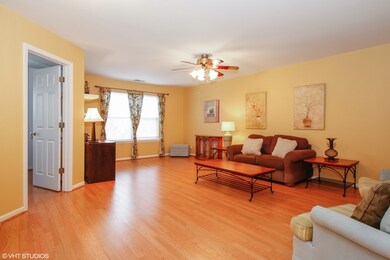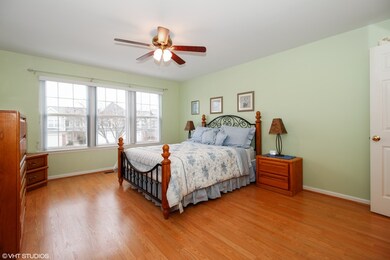
3136 Reflection Dr Naperville, IL 60564
Tall Grass NeighborhoodHighlights
- Wood Flooring
- Whirlpool Bathtub
- Walk-In Pantry
- Fry Elementary School Rated A+
- Loft
- Attached Garage
About This Home
As of March 2018LOCATION! LOCATION! LOCATION!!! Signature Club, West facing stunningly Updated, Town Home. Two story foyer and Gorgeous Laminate floors welcome you to the Main level. Open flowing floor plan with Sun drenched Living Room & Separate Formal dining! Spacious kitchen with a breakfast bar & space for a kitchen table has a Gorgeous stone back splash and GE Profile Appliances. Gorgeous Wood Laminate Flooring through out the second level!! The master bedroom has a large walk-in closet and attached Spa like master bath with whirlpool, walk-in shower & His & Her sinks. The 2nd Bedroom has its own full bath. There's a Huge loft that could easily be converted to 3rd Bedroom with its own ensuite bath! Second Level Laundry - Super Convenient!! Very private patio & large backyard! Extremely spacious and clean one owner home!! Walk to Blue Ribbon Awarded Fry Elementary School! Short Walk to Restaurants, Shopping & Movie Theatre. Award Winning Dist 204 Schools. Don't Miss This One!!
Last Agent to Sell the Property
Keller Williams Infinity License #475172758 Listed on: 03/22/2018

Townhouse Details
Home Type
- Townhome
Est. Annual Taxes
- $7,497
Year Built
- 1999
HOA Fees
- $200 per month
Parking
- Attached Garage
- Garage Transmitter
- Garage Door Opener
- Driveway
- Parking Included in Price
- Garage Is Owned
Home Design
- Slab Foundation
- Asphalt Rolled Roof
- Aluminum Siding
Interior Spaces
- Loft
- Storage
Kitchen
- Breakfast Bar
- Walk-In Pantry
- Oven or Range
- Microwave
- Dishwasher
- Disposal
Flooring
- Wood
- Laminate
Bedrooms and Bathrooms
- Primary Bathroom is a Full Bathroom
- Dual Sinks
- Whirlpool Bathtub
- Separate Shower
Laundry
- Laundry on upper level
- Dryer
- Washer
Utilities
- Central Air
- Heating System Uses Gas
- Lake Michigan Water
Additional Features
- Patio
- East or West Exposure
- Property is near a bus stop
Community Details
- Pets Allowed
Ownership History
Purchase Details
Home Financials for this Owner
Home Financials are based on the most recent Mortgage that was taken out on this home.Purchase Details
Home Financials for this Owner
Home Financials are based on the most recent Mortgage that was taken out on this home.Purchase Details
Purchase Details
Similar Homes in Naperville, IL
Home Values in the Area
Average Home Value in this Area
Purchase History
| Date | Type | Sale Price | Title Company |
|---|---|---|---|
| Interfamily Deed Transfer | -- | Better Settlement Svcs Llc | |
| Trustee Deed | $254,000 | First American Title | |
| Interfamily Deed Transfer | -- | None Available | |
| Warranty Deed | $176,000 | Chicago Title Insurance Co |
Mortgage History
| Date | Status | Loan Amount | Loan Type |
|---|---|---|---|
| Open | $192,000 | New Conventional | |
| Closed | $203,200 | New Conventional |
Property History
| Date | Event | Price | Change | Sq Ft Price |
|---|---|---|---|---|
| 06/14/2022 06/14/22 | Rented | $2,385 | +1.5% | -- |
| 06/02/2022 06/02/22 | Under Contract | -- | -- | -- |
| 05/22/2022 05/22/22 | For Rent | $2,350 | 0.0% | -- |
| 03/30/2018 03/30/18 | Sold | $254,000 | -4.2% | $132 / Sq Ft |
| 03/22/2018 03/22/18 | Pending | -- | -- | -- |
| 03/22/2018 03/22/18 | For Sale | $265,000 | -- | $138 / Sq Ft |
Tax History Compared to Growth
Tax History
| Year | Tax Paid | Tax Assessment Tax Assessment Total Assessment is a certain percentage of the fair market value that is determined by local assessors to be the total taxable value of land and additions on the property. | Land | Improvement |
|---|---|---|---|---|
| 2023 | $7,497 | $101,117 | $27,810 | $73,307 |
| 2022 | $6,678 | $92,165 | $26,308 | $65,857 |
| 2021 | $6,394 | $87,776 | $25,055 | $62,721 |
| 2020 | $6,276 | $86,385 | $24,658 | $61,727 |
| 2019 | $6,175 | $83,950 | $23,963 | $59,987 |
| 2018 | $5,057 | $78,512 | $23,435 | $55,077 |
| 2017 | $4,964 | $76,485 | $22,830 | $53,655 |
| 2016 | $4,473 | $74,839 | $22,339 | $52,500 |
| 2015 | $4,833 | $71,961 | $21,480 | $50,481 |
| 2014 | $4,833 | $68,790 | $21,480 | $47,310 |
| 2013 | $4,833 | $68,790 | $21,480 | $47,310 |
Agents Affiliated with this Home
-

Seller's Agent in 2022
Bhuvana Nair
Baird Warner
(630) 486-4369
3 in this area
74 Total Sales
-

Seller's Agent in 2018
Puneet Kapoor
Keller Williams Infinity
(630) 362-2673
19 in this area
192 Total Sales
-

Seller Co-Listing Agent in 2018
Nidhi Kapoor
Keller Williams Infinity
(630) 451-9542
23 in this area
104 Total Sales
Map
Source: Midwest Real Estate Data (MRED)
MLS Number: MRD09892515
APN: 01-09-203-013
- 3133 Reflection Dr
- 3216 Cool Springs Ct
- 3427 Breitwieser Ln Unit 4
- 2906 Reflection Dr
- 3331 Rosecroft Ln
- 3307 Rosecroft Ln Unit 2
- 3305 Rosecroft Ln Unit 2
- 3310 Rosecroft Ln
- 3105 Saganashkee Ln
- 3103 Saganashkee Ln
- 3136 Kewanee Ln
- 3316 Tall Grass Dr
- 2936 Stonewater Dr Unit 141
- 3620 Ambrosia Dr
- 2903 Saganashkee Ln
- 3432 Redwing Dr Unit 2
- 3744 Highknob Cir
- 2924 Raleigh Ct
- 2811 Haven Ct
- 3536 Scottsdale Cir
