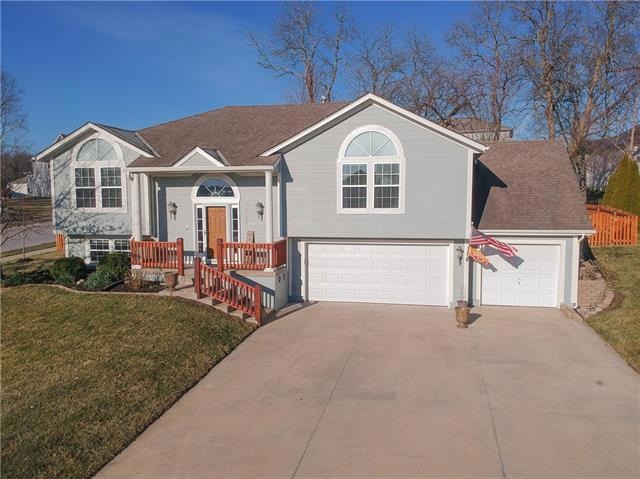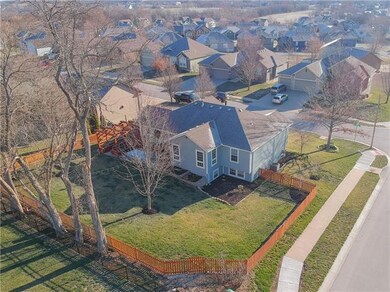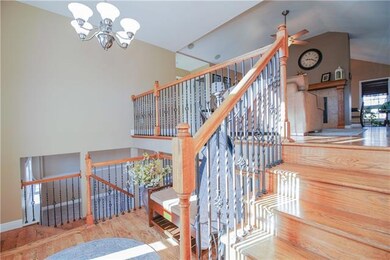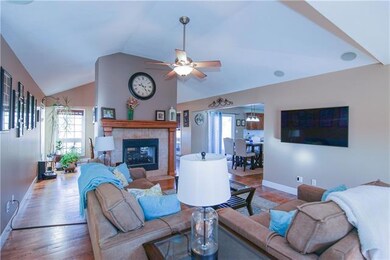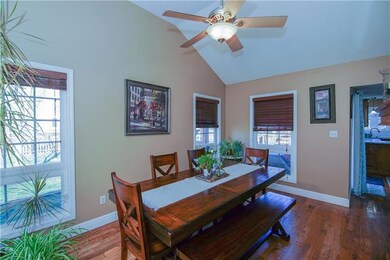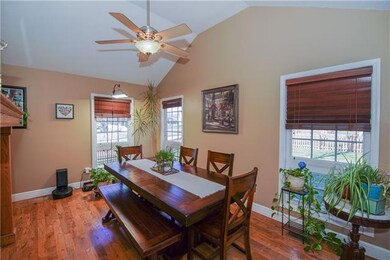
3136 SW Ragan Dr Lees Summit, MO 64082
Lee's Summit NeighborhoodEstimated Value: $411,000 - $455,000
Highlights
- Vaulted Ceiling
- Traditional Architecture
- Corner Lot
- Summit Pointe Elementary School Rated A
- Wood Flooring
- Community Pool
About This Home
As of April 2023Spring has sprung & you won't be dissappointed in this gorgeous home. As you walk in you first notice the extra wide foyer w/a vaulted view into the main living area, hardwood floors, see thru fireplace from family living room into formal dining area or use as hearth room, eat in kitchen w/new dishwasher, /stainless appliances/quartz countertop/roll out cabinets. Master suite w/vaulted ceilings & walk in closet, jetted tub/separate shower. Laundry room is on main level as bedrooms, love that the master is on oppositie side of home as kids rooms. Finished basement w/new carpet, full 3rd bathroom in lower level, plus extra storage. 3 car garage (26 foot) with a 2nd door access entry into a small workshop area, great for crafts/additional storage/exercise room. The lush landscaping (wait until you see it bloom soon) is complimented w/wood fence, pergola, and patio. Seller installed irrigation as well. Integrated structured wiring for multiple cable and ethernet locations in each room; in-ceiling speakers in living room. Very well kept one owner home.
New Roof & basement carpet 2023. Newer: HVAC 3 years, front door, dishwasher and more recent updates.
Home Details
Home Type
- Single Family
Est. Annual Taxes
- $4,632
Year Built
- Built in 2005
Lot Details
- 0.26 Acre Lot
- Wood Fence
- Corner Lot
Parking
- 3 Car Attached Garage
Home Design
- Traditional Architecture
- Split Level Home
- Frame Construction
- Composition Roof
Interior Spaces
- Vaulted Ceiling
- Ceiling Fan
- See Through Fireplace
- Family Room with Fireplace
- Formal Dining Room
- Workshop
- Finished Basement
Kitchen
- Eat-In Kitchen
- Built-In Oven
- Dishwasher
- Disposal
Flooring
- Wood
- Carpet
Bedrooms and Bathrooms
- 3 Bedrooms
- Walk-In Closet
- 3 Full Bathrooms
Additional Features
- City Lot
- Forced Air Heating and Cooling System
Listing and Financial Details
- Assessor Parcel Number 69-510-22-12-00-0-00-000
- $0 special tax assessment
Community Details
Overview
- Property has a Home Owners Association
- Pryor Meadows Subdivision
Recreation
- Community Pool
Ownership History
Purchase Details
Home Financials for this Owner
Home Financials are based on the most recent Mortgage that was taken out on this home.Purchase Details
Home Financials for this Owner
Home Financials are based on the most recent Mortgage that was taken out on this home.Purchase Details
Home Financials for this Owner
Home Financials are based on the most recent Mortgage that was taken out on this home.Similar Homes in the area
Home Values in the Area
Average Home Value in this Area
Purchase History
| Date | Buyer | Sale Price | Title Company |
|---|---|---|---|
| Mereghetti Kyle | -- | Stewart Title Company | |
| Coon Jeremy | -- | Coffelt Land Title Inc | |
| Sunday Kreisel Homes Inc | -- | Security Land Title Company |
Mortgage History
| Date | Status | Borrower | Loan Amount |
|---|---|---|---|
| Open | Mereghetti Kyle | $273,000 | |
| Previous Owner | Coon Jeremy | $169,600 | |
| Previous Owner | Coon Jeremy | $20,000 | |
| Previous Owner | Coon Jeremy | $136,800 | |
| Previous Owner | Sunday Kreisel Homes Inc | $151,500 |
Property History
| Date | Event | Price | Change | Sq Ft Price |
|---|---|---|---|---|
| 04/26/2023 04/26/23 | Sold | -- | -- | -- |
| 03/17/2023 03/17/23 | Pending | -- | -- | -- |
| 03/14/2023 03/14/23 | For Sale | $385,000 | -- | $174 / Sq Ft |
Tax History Compared to Growth
Tax History
| Year | Tax Paid | Tax Assessment Tax Assessment Total Assessment is a certain percentage of the fair market value that is determined by local assessors to be the total taxable value of land and additions on the property. | Land | Improvement |
|---|---|---|---|---|
| 2024 | $4,807 | $67,055 | $7,820 | $59,235 |
| 2023 | $4,807 | $67,055 | $9,014 | $58,041 |
| 2022 | $4,632 | $57,380 | $7,999 | $49,381 |
| 2021 | $4,728 | $57,380 | $7,999 | $49,381 |
| 2020 | $4,553 | $54,725 | $7,999 | $46,726 |
| 2019 | $4,429 | $54,725 | $7,999 | $46,726 |
| 2018 | $1,632,477 | $47,628 | $6,962 | $40,666 |
| 2017 | $3,834 | $47,628 | $6,962 | $40,666 |
| 2016 | $3,834 | $43,510 | $7,448 | $36,062 |
| 2014 | $3,515 | $39,102 | $7,448 | $31,654 |
Agents Affiliated with this Home
-
Amy Corn

Seller's Agent in 2023
Amy Corn
Realty Executives
(816) 804-0282
26 in this area
185 Total Sales
-
Heidi Dyer
H
Buyer's Agent in 2023
Heidi Dyer
ReeceNichols - Eastland
(816) 916-6277
1 in this area
26 Total Sales
Map
Source: Heartland MLS
MLS Number: 2425247
APN: 69-510-22-12-00-0-00-000
- 2303 SW Serena Place
- 3125 SW Damon Ln
- 3203 SW Enoch St
- 2317 SW Morris Dr
- 2315 SW Serena Place
- 3215 SW Enoch St
- 2319 SW Serena Place
- 3141 SW Summit View Trail
- 2314 SW Serena Place
- 3222 SW Enoch St
- 3209 SW Saddlebred Terrace
- 3217 SW Saddlebred Terrace
- 3116 SW Summit View Trail
- 3208 SW Saddlebred Terrace
- 3204 SW Alice Ln
- 2230 SW Heartland Ct
- 2226 SW Heartland Ct
- 2222 SW Heartland Ct
- 2739 SW Heartland Rd
- 2229 SW Crown Dr
- 3136 SW Ragan Dr
- 3132 SW Ragan Dr
- 3200 SW Ragan Ct
- 3137 SW Ragan Dr
- 3201 SW Ragan Ct
- 3133 SW Ragan Dr
- 3204 SW Ragan Ct
- 3124 SW Ragan Dr
- 3129 SW Ragan Dr
- 3125 SW Ragan Dr
- 3120 SW Ragan Dr
- 3208 SW Ragan Ct
- 2208 SW Kline Ave
- 3121 SW Ragan Dr
- 3117 SW Blue Ribbon St
- 3116 SW Ragan Dr
- 3200 SW Haley Ln
- 3209 SW Ragan Ct
- 3117 SW Ragan Dr
- 3212 SW Ragan Ct
