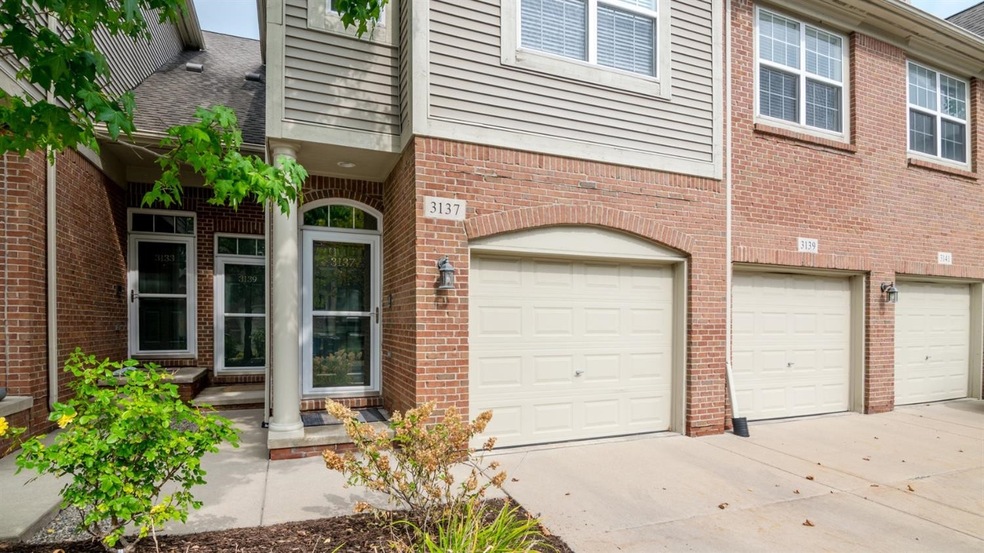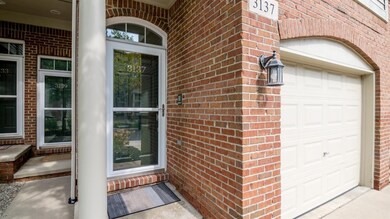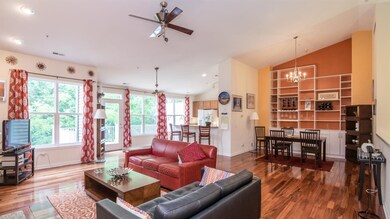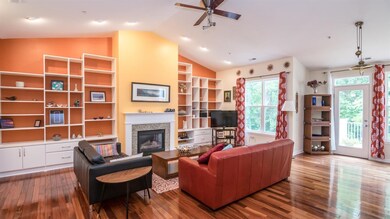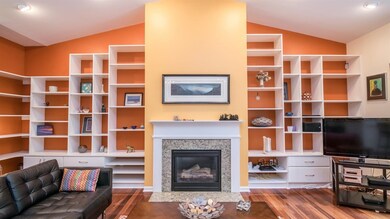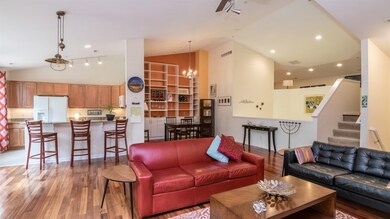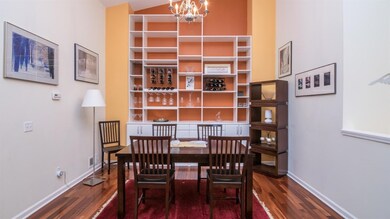
3137 Asher Rd Ann Arbor, MI 48104
Allen NeighborhoodHighlights
- Deck
- Contemporary Architecture
- Wood Flooring
- Burns Park Elementary School Rated A
- Vaulted Ceiling
- 1-minute walk to Berkshire Creek Nature Area
About This Home
As of January 2024Stunning, contemporary condo, light and open, with two separate options for home office space located on Ann Arbor's east side. Expansive great room with beautiful Brazilian cherry flooring, soaring ceiling, gas fireplace and built-in shelving, open to both kitchen and dining room. Kitchen features maple cabinets, granite counters, breakfast bar and easy access to the deck (power washed, scheduled for staining this season). $2000 Seller credit can be used toward stainless appliances if desired! Beautiful wall of built-in cabinets, drawers and shelves for display in the dining room. Upper loft can be used for home office, library, exercise or other uses. Additional office space with handsome built-in desk and shelving on bedroom level. Two bedrooms each with private baths; separate soaking tub & shower in master bath. Both walk-in and standard closets In master suite. Large windows throughout. 2 car/tandem garage + guest parking. Walk to Whole Foods and many other shopping options, close to Trader Joe's, Gallup Park, County Farm Park & US-23. Floor Plan can be viewed after photos., Primary Bath
Last Agent to Sell the Property
The Charles Reinhart Company License #6506044648 Listed on: 08/26/2020
Property Details
Home Type
- Condominium
Est. Annual Taxes
- $8,392
Year Built
- Built in 2004
Lot Details
- Property fronts a private road
- Private Entrance
- Sprinkler System
HOA Fees
- $340 Monthly HOA Fees
Parking
- 2 Car Attached Garage
Home Design
- Contemporary Architecture
- Brick Exterior Construction
- Slab Foundation
- Vinyl Siding
Interior Spaces
- 2,172 Sq Ft Home
- Vaulted Ceiling
- Ceiling Fan
- Gas Log Fireplace
- Window Treatments
- Home Security System
Kitchen
- Eat-In Kitchen
- Oven
- Range
- Microwave
- Dishwasher
- Disposal
Flooring
- Wood
- Carpet
- Ceramic Tile
Bedrooms and Bathrooms
- 2 Bedrooms
Laundry
- Laundry on upper level
- Dryer
- Washer
Outdoor Features
- Deck
Schools
- Burns Park Elementary School
- Tappan Middle School
- Huron High School
Utilities
- Forced Air Heating and Cooling System
- Heating System Uses Natural Gas
- Cable TV Available
Community Details
- Association fees include water, snow removal, lawn/yard care
- Berkshire Creek Condo Subdivision
Ownership History
Purchase Details
Home Financials for this Owner
Home Financials are based on the most recent Mortgage that was taken out on this home.Purchase Details
Home Financials for this Owner
Home Financials are based on the most recent Mortgage that was taken out on this home.Purchase Details
Home Financials for this Owner
Home Financials are based on the most recent Mortgage that was taken out on this home.Purchase Details
Purchase Details
Home Financials for this Owner
Home Financials are based on the most recent Mortgage that was taken out on this home.Similar Homes in Ann Arbor, MI
Home Values in the Area
Average Home Value in this Area
Purchase History
| Date | Type | Sale Price | Title Company |
|---|---|---|---|
| Warranty Deed | $410,000 | None Listed On Document | |
| Warranty Deed | $410,000 | None Listed On Document | |
| Warranty Deed | $355,000 | None Available | |
| Interfamily Deed Transfer | -- | None Available | |
| Warranty Deed | $345,000 | None Available | |
| Warranty Deed | $322,850 | None Available | |
| Warranty Deed | -- | Metropolitan Title Company |
Mortgage History
| Date | Status | Loan Amount | Loan Type |
|---|---|---|---|
| Open | $243,000 | New Conventional | |
| Closed | $243,000 | New Conventional | |
| Previous Owner | $266,250 | New Conventional | |
| Previous Owner | $276,000 | New Conventional | |
| Previous Owner | $204,445 | New Conventional | |
| Previous Owner | $260,000 | Unknown | |
| Previous Owner | $260,600 | Fannie Mae Freddie Mac | |
| Previous Owner | $32,728 | Unknown |
Property History
| Date | Event | Price | Change | Sq Ft Price |
|---|---|---|---|---|
| 01/08/2024 01/08/24 | Sold | $410,000 | +2.5% | $189 / Sq Ft |
| 11/13/2023 11/13/23 | Pending | -- | -- | -- |
| 10/06/2023 10/06/23 | For Sale | $400,000 | +12.7% | $184 / Sq Ft |
| 10/22/2020 10/22/20 | Sold | $355,000 | -3.8% | $163 / Sq Ft |
| 10/07/2020 10/07/20 | Pending | -- | -- | -- |
| 08/26/2020 08/26/20 | For Sale | $369,000 | +7.0% | $170 / Sq Ft |
| 07/28/2016 07/28/16 | Sold | $345,000 | -1.4% | $159 / Sq Ft |
| 07/28/2016 07/28/16 | Pending | -- | -- | -- |
| 04/02/2016 04/02/16 | For Sale | $349,900 | -- | $161 / Sq Ft |
Tax History Compared to Growth
Tax History
| Year | Tax Paid | Tax Assessment Tax Assessment Total Assessment is a certain percentage of the fair market value that is determined by local assessors to be the total taxable value of land and additions on the property. | Land | Improvement |
|---|---|---|---|---|
| 2024 | $9,174 | $199,800 | $0 | $0 |
| 2023 | $8,646 | $194,500 | $0 | $0 |
| 2022 | $9,638 | $189,500 | $0 | $0 |
| 2021 | $9,414 | $183,500 | $0 | $0 |
| 2020 | $8,531 | $171,500 | $0 | $0 |
| 2019 | $8,119 | $174,100 | $174,100 | $0 |
| 2018 | $8,004 | $160,400 | $0 | $0 |
| 2017 | $7,930 | $160,000 | $0 | $0 |
| 2016 | $6,968 | $144,432 | $0 | $0 |
| 2015 | $5,553 | $144,000 | $0 | $0 |
| 2014 | $5,553 | $116,736 | $0 | $0 |
| 2013 | -- | $116,736 | $0 | $0 |
Agents Affiliated with this Home
-
Jennifer Chimienti

Seller's Agent in 2024
Jennifer Chimienti
Heirloom House Co
(313) 530-5200
1 in this area
109 Total Sales
-
Michael Perna

Buyer's Agent in 2024
Michael Perna
Keller Williams Advantage
(248) 221-1224
3 in this area
1,722 Total Sales
-
Sergii Speshylov
S
Buyer Co-Listing Agent in 2024
Sergii Speshylov
Epique Realty
(248) 380-8800
1 in this area
44 Total Sales
-
Michal Porath
M
Seller's Agent in 2020
Michal Porath
The Charles Reinhart Company
3 in this area
78 Total Sales
-
Jessica Singer

Buyer's Agent in 2020
Jessica Singer
Howard Hanna Real Estate
(734) 780-5526
1 in this area
90 Total Sales
-
Alex Milshteyn

Seller's Agent in 2016
Alex Milshteyn
Real Estate One
(734) 417-3560
32 in this area
1,187 Total Sales
Map
Source: Southwestern Michigan Association of REALTORS®
MLS Number: 23111060
APN: 09-35-303-050
- 3162 Asher Rd
- 3197 Asher Rd
- 3203 Asher Rd
- 3091 Warwick Rd
- 1939 Lindsay Ln
- 2205 S Huron Pkwy Unit 2
- 1894 Lindsay Ln Unit 39
- 2925 Exmoor Rd
- 1870 Lindsay Ln Unit 49
- 1657 Glenwood Rd
- 3124 Mills Ct
- 1864 Arlington Blvd
- 3081 Overridge Dr
- 2247 Trillium Ln
- 2251 Trillium Ln
- 2237 Trillium Ln
- 2231 Trillium Ln Unit 33
- 2231 Trillium Ln Unit 22
- 2751 Washtenaw Ave
- 1625 Arlington Blvd
