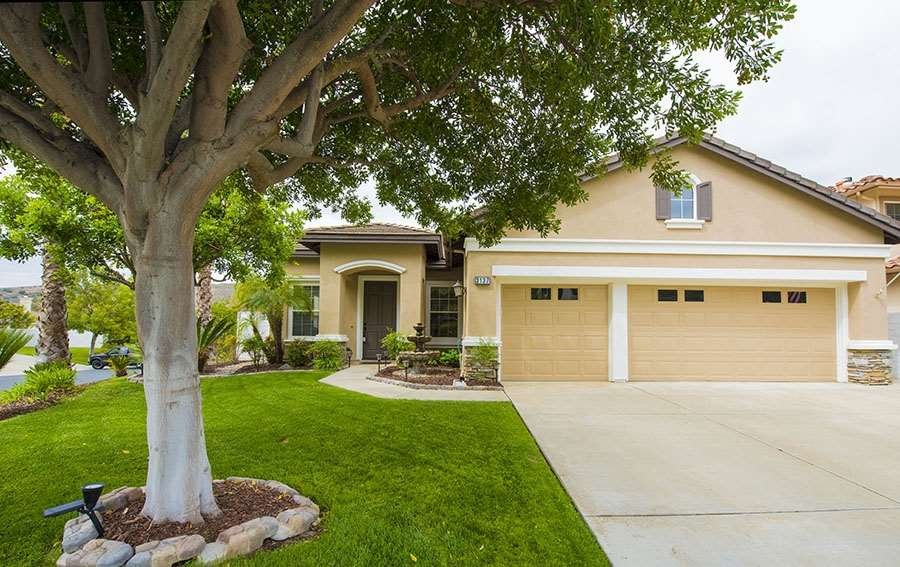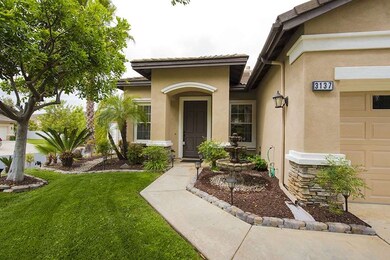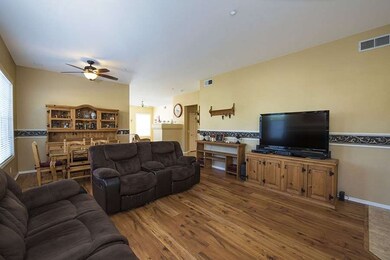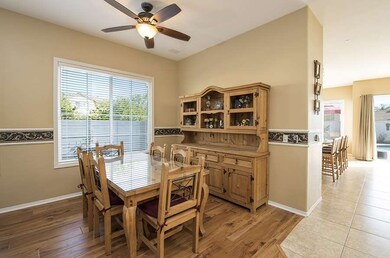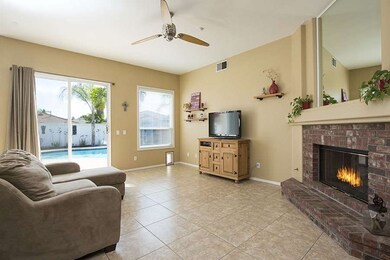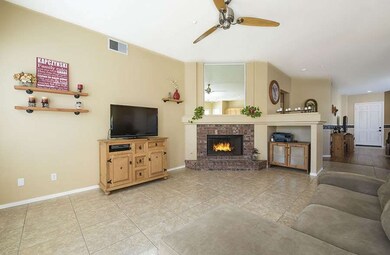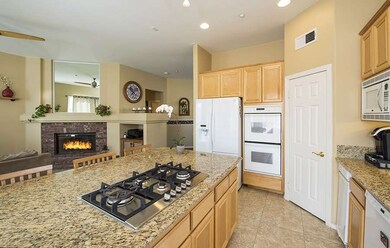
3137 Plum Tree Ln Escondido, CA 92027
Rancho San Pasqual NeighborhoodHighlights
- Heated Pool and Spa
- Gated Community
- Mountain View
- San Pasqual Union Elementary Rated A-
- Open Floorplan
- Mediterranean Architecture
About This Home
As of November 2024Rarely available One-Story in gated Rancho San Pasqual. From the moment you see this 3 bedroom, 2.5 bathroom, 2169 sq ft home you will notice how well it has been cared for. Inside you will find upgrades including: Laminate & tile floors, fresh paint, granite counters, AC system, lighting, & more! Outside you will find: A wonderful private pool/spa with waterfall, built-in BBQ, and mature landscaping. If all of that wasn't enough 17 years of pre-paid solar is included! Walk distance to school & HOA park. Other notable features: No steps, move-in-ready, elevated corner lot, tons of windows throughout, high ceilings, laundry room, three car garage, ceiling fans, newer appliances, separate tub/shower in master bathroom, walking distance to award winning San Pasqual Union K-8 school, short drive to the world famous Safari Park. HOA amenities include: Gated entry, swimming pool, hot tub, clubhouse, Eagle Crest Golf Club golf course (additional charges apply), sport court, park area, and playground.
Last Agent to Sell the Property
Coldwell Banker Realty License #01235370 Listed on: 05/23/2018

Home Details
Home Type
- Single Family
Est. Annual Taxes
- $8,555
Year Built
- Built in 1999
Lot Details
- 8,461 Sq Ft Lot
- Private Streets
- Partially Fenced Property
- Landscaped
- Level Lot
- Front and Back Yard Sprinklers
- Sprinklers on Timer
- Property is zoned R-1:SINGLE
HOA Fees
- $184 Monthly HOA Fees
Parking
- 3 Car Direct Access Garage
- Side by Side Parking
- Two Garage Doors
- Garage Door Opener
- Driveway
Home Design
- Mediterranean Architecture
- Turnkey
- Clay Roof
Interior Spaces
- 2,169 Sq Ft Home
- 1-Story Property
- Open Floorplan
- Built-In Features
- High Ceiling
- Ceiling Fan
- Recessed Lighting
- Track Lighting
- Fireplace With Gas Starter
- Formal Entry
- Family Room with Fireplace
- Family Room Off Kitchen
- Living Room
- Formal Dining Room
- Interior Storage Closet
- Mountain Views
Kitchen
- Breakfast Area or Nook
- Stove
- <<microwave>>
- Dishwasher
- Kitchen Island
- Granite Countertops
- Disposal
Flooring
- Laminate
- Ceramic Tile
Bedrooms and Bathrooms
- 3 Bedrooms
- Walk-In Closet
- Low Flow Toliet
- <<tubWithShowerToken>>
- Shower Only
- Low Flow Shower
Laundry
- Laundry Room
- Washer and Gas Dryer Hookup
Home Security
- Carbon Monoxide Detectors
- Fire and Smoke Detector
- Fire Sprinkler System
Pool
- Heated Pool and Spa
- Heated In Ground Pool
- Heated Spa
- In Ground Spa
- Gas Heated Pool
- Gunite Pool
- Gunite Spa
- Waterfall Pool Feature
- Pool Equipment or Cover
Outdoor Features
- Slab Porch or Patio
- Outdoor Grill
Schools
- San Pasqual Union School District Elementary School
- Escondido Union High School District
Utilities
- Natural Gas Connected
- Separate Water Meter
- Gas Water Heater
- Cable TV Available
Listing and Financial Details
- Assessor Parcel Number 241-261-29-00
Community Details
Overview
- Association fees include common area maintenance, gated community
- $50 Other Monthly Fees
- Rancho San Pasqual Association, Phone Number (858) 457-0200
Recreation
- Community Playground
- Community Pool
- Community Spa
- Recreational Area
Security
- Gated Community
Ownership History
Purchase Details
Home Financials for this Owner
Home Financials are based on the most recent Mortgage that was taken out on this home.Purchase Details
Home Financials for this Owner
Home Financials are based on the most recent Mortgage that was taken out on this home.Purchase Details
Home Financials for this Owner
Home Financials are based on the most recent Mortgage that was taken out on this home.Purchase Details
Home Financials for this Owner
Home Financials are based on the most recent Mortgage that was taken out on this home.Purchase Details
Home Financials for this Owner
Home Financials are based on the most recent Mortgage that was taken out on this home.Purchase Details
Home Financials for this Owner
Home Financials are based on the most recent Mortgage that was taken out on this home.Similar Homes in Escondido, CA
Home Values in the Area
Average Home Value in this Area
Purchase History
| Date | Type | Sale Price | Title Company |
|---|---|---|---|
| Grant Deed | $1,040,000 | First American Title | |
| Grant Deed | $1,040,000 | First American Title | |
| Grant Deed | $676,500 | Lawyers Title Company | |
| Grant Deed | $675,000 | Equity Title | |
| Grant Deed | $557,000 | Fidelity National Title | |
| Grant Deed | $671,000 | North American Title Co | |
| Grant Deed | $420,000 | Commonwealth Land Title Co |
Mortgage History
| Date | Status | Loan Amount | Loan Type |
|---|---|---|---|
| Open | $832,000 | New Conventional | |
| Closed | $832,000 | New Conventional | |
| Previous Owner | $469,000 | Adjustable Rate Mortgage/ARM | |
| Previous Owner | $641,250 | New Conventional | |
| Previous Owner | $445,600 | New Conventional | |
| Previous Owner | $400,000 | New Conventional | |
| Previous Owner | $400,000 | Unknown | |
| Previous Owner | $400,000 | Purchase Money Mortgage | |
| Previous Owner | $300,700 | No Value Available | |
| Previous Owner | $21,098 | Unknown | |
| Previous Owner | $266,000 | Unknown | |
| Previous Owner | $48,531 | Construction | |
| Closed | $98,300 | No Value Available |
Property History
| Date | Event | Price | Change | Sq Ft Price |
|---|---|---|---|---|
| 11/14/2024 11/14/24 | Sold | $1,040,000 | -0.9% | $479 / Sq Ft |
| 10/12/2024 10/12/24 | Pending | -- | -- | -- |
| 08/15/2024 08/15/24 | For Sale | $1,049,000 | +55.1% | $484 / Sq Ft |
| 07/09/2019 07/09/19 | Sold | $676,500 | -0.2% | $312 / Sq Ft |
| 06/05/2019 06/05/19 | Pending | -- | -- | -- |
| 05/16/2019 05/16/19 | For Sale | $678,000 | +0.4% | $313 / Sq Ft |
| 06/22/2018 06/22/18 | Sold | $675,000 | -0.7% | $311 / Sq Ft |
| 05/29/2018 05/29/18 | Pending | -- | -- | -- |
| 05/23/2018 05/23/18 | For Sale | $679,900 | +22.1% | $313 / Sq Ft |
| 05/22/2015 05/22/15 | Sold | $557,000 | 0.0% | $257 / Sq Ft |
| 04/23/2015 04/23/15 | Pending | -- | -- | -- |
| 03/30/2015 03/30/15 | For Sale | $557,000 | -- | $257 / Sq Ft |
Tax History Compared to Growth
Tax History
| Year | Tax Paid | Tax Assessment Tax Assessment Total Assessment is a certain percentage of the fair market value that is determined by local assessors to be the total taxable value of land and additions on the property. | Land | Improvement |
|---|---|---|---|---|
| 2024 | $8,555 | $725,341 | $355,416 | $369,925 |
| 2023 | $8,400 | $711,120 | $348,448 | $362,672 |
| 2022 | $8,473 | $697,177 | $341,616 | $355,561 |
| 2021 | $8,352 | $683,508 | $334,918 | $348,590 |
| 2020 | $8,302 | $676,500 | $331,484 | $345,016 |
| 2019 | $8,376 | $688,499 | $337,363 | $351,136 |
| 2018 | $7,152 | $588,338 | $288,285 | $300,053 |
| 2017 | $7,017 | $576,803 | $282,633 | $294,170 |
| 2016 | $6,903 | $565,494 | $277,092 | $288,402 |
| 2015 | $6,168 | $500,000 | $245,000 | $255,000 |
| 2014 | $5,687 | $457,000 | $224,000 | $233,000 |
Agents Affiliated with this Home
-
Jeff Erwin

Seller's Agent in 2024
Jeff Erwin
Erwin Realty
(760) 975-4900
1 in this area
58 Total Sales
-
Sharon Erwin

Seller Co-Listing Agent in 2024
Sharon Erwin
Erwin Realty
(760) 716-9600
1 in this area
29 Total Sales
-
L
Buyer's Agent in 2024
Lisa Bach
Marcus & Millichap
-
Ivan Cazarez

Buyer's Agent in 2024
Ivan Cazarez
eXp Realty of California, Inc
(760) 877-6709
6 in this area
212 Total Sales
-
Kristina Quesada

Seller's Agent in 2019
Kristina Quesada
Douglas Elliman of California, Inc.
(619) 840-4550
114 Total Sales
-
Brad Bourda

Seller's Agent in 2018
Brad Bourda
Coldwell Banker Realty
(619) 851-3784
111 Total Sales
Map
Source: San Diego MLS
MLS Number: 180027605
APN: 241-261-29
- 3136 Ferncreek Ln
- 3131 Ferncreek Ln
- 3071 Sprucewood Ln
- 2348 Old Ranch Rd
- 2433 Fallbrook Place
- 2476 Fallbrook Place
- 3140 Willow Creek Place
- 3273 Rosewood Ln
- 2776 Vistamonte Glen
- 1529 Cloverdale Rd
- 0 W Zoo Rd
- 2682 Canyon Crest Dr
- 2756 Mountain View Dr
- 2373 Carroll Ln
- 595 S Hidden Trails Rd Unit 7
- 1139 Moody Dr
- 3342 White Hawk Rd
- 0 Rockwood Rd Unit NDP2506943
- 925 Moody Dr
- 299 Oak Valley Ln
