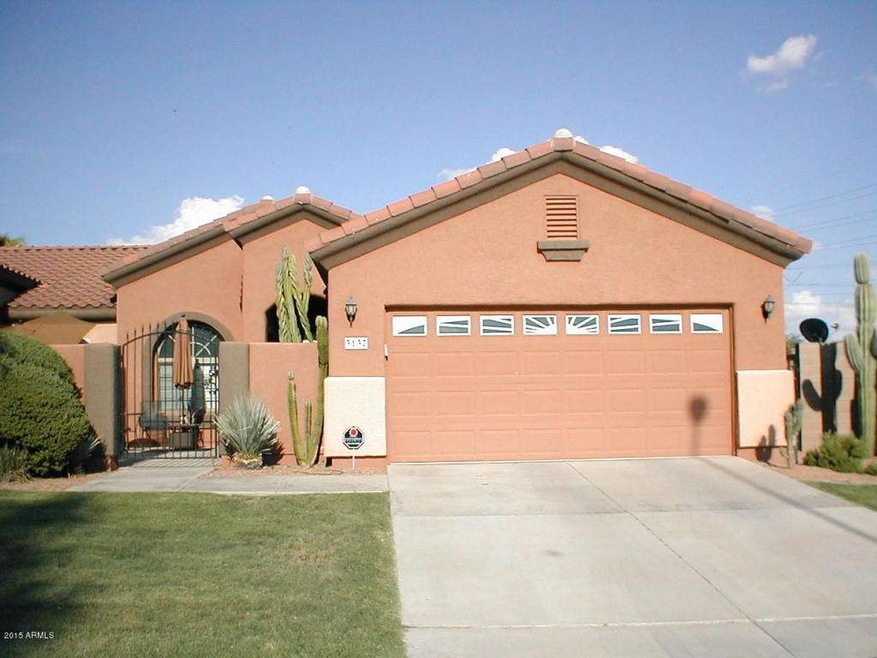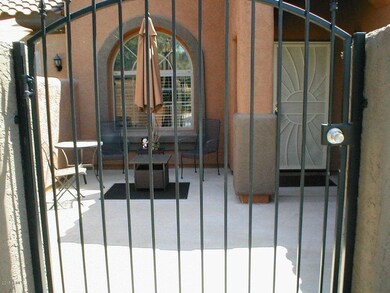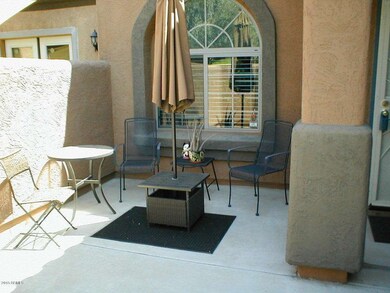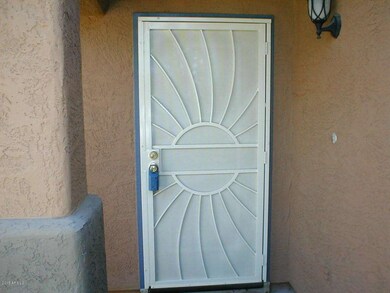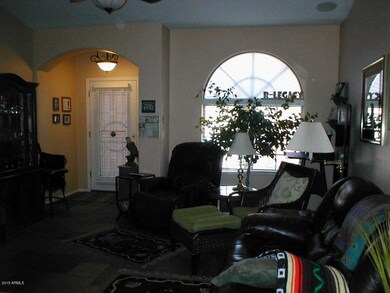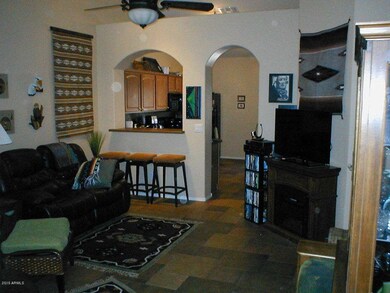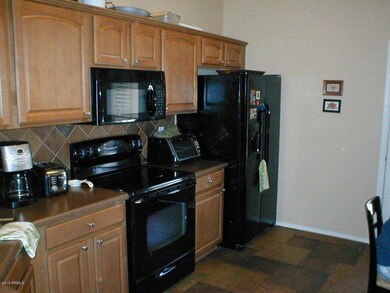
Highlights
- Private Pool
- Vaulted Ceiling
- Corner Lot
- Boulder Creek Elementary School Rated A-
- Santa Barbara Architecture
- Covered patio or porch
About This Home
As of September 2015Welcome Home! Very nice 3 bedroom town home located in the Villages at Hawes. This home features maple cabinets, black appliances, pantry. Master suite has a stunning walk in shower and walk in closet. The back patio is perfect for entertaining with its own private pebble tec pool! Pre wired surround sound. Easy access to the 202 & US 60.
Last Agent to Sell the Property
Tracey Glazer
My Home Group Real Estate License #BR527054000 Listed on: 08/22/2015
Townhouse Details
Home Type
- Townhome
Est. Annual Taxes
- $979
Year Built
- Built in 2004
Lot Details
- 4,606 Sq Ft Lot
- Desert faces the back of the property
- Block Wall Fence
- Grass Covered Lot
Parking
- 2 Car Garage
- Garage Door Opener
Home Design
- Santa Barbara Architecture
- Wood Frame Construction
- Tile Roof
- Stucco
Interior Spaces
- 1,227 Sq Ft Home
- 1-Story Property
- Vaulted Ceiling
- Ceiling Fan
- Double Pane Windows
- Security System Owned
Kitchen
- Built-In Microwave
- Dishwasher
Flooring
- Carpet
- Tile
Bedrooms and Bathrooms
- 3 Bedrooms
- Walk-In Closet
- 2 Bathrooms
Laundry
- Laundry in unit
- Dryer
- Washer
Accessible Home Design
- No Interior Steps
Outdoor Features
- Private Pool
- Covered patio or porch
Schools
- Boulder Creek Elementary - Mesa
- Desert Ridge Jr. High Middle School
- Desert Ridge High School
Utilities
- Refrigerated Cooling System
- Heating System Uses Natural Gas
- Cable TV Available
Listing and Financial Details
- Tax Lot 56
- Assessor Parcel Number 304-03-903
Community Details
Overview
- Property has a Home Owners Association
- Villages At Hawes Association, Phone Number (480) 539-1396
- Built by Silverstone Homes
- Village At Hawes Subdivision
Recreation
- Community Playground
- Heated Community Pool
- Bike Trail
Ownership History
Purchase Details
Home Financials for this Owner
Home Financials are based on the most recent Mortgage that was taken out on this home.Purchase Details
Home Financials for this Owner
Home Financials are based on the most recent Mortgage that was taken out on this home.Purchase Details
Home Financials for this Owner
Home Financials are based on the most recent Mortgage that was taken out on this home.Purchase Details
Purchase Details
Home Financials for this Owner
Home Financials are based on the most recent Mortgage that was taken out on this home.Similar Homes in Mesa, AZ
Home Values in the Area
Average Home Value in this Area
Purchase History
| Date | Type | Sale Price | Title Company |
|---|---|---|---|
| Cash Sale Deed | $170,000 | Pioneer Title Agency Inc | |
| Warranty Deed | $150,000 | First Arizona Title Agency | |
| Interfamily Deed Transfer | -- | None Available | |
| Quit Claim Deed | -- | None Available | |
| Trustee Deed | $119,000 | None Available | |
| Special Warranty Deed | $153,273 | -- | |
| Special Warranty Deed | -- | -- | |
| Special Warranty Deed | -- | -- |
Mortgage History
| Date | Status | Loan Amount | Loan Type |
|---|---|---|---|
| Open | $265,000 | New Conventional | |
| Closed | $187,106 | New Conventional | |
| Closed | $185,083 | FHA | |
| Closed | $52,806 | New Conventional | |
| Previous Owner | $108,000 | New Conventional | |
| Previous Owner | $155,300 | New Conventional | |
| Previous Owner | $165,001 | Fannie Mae Freddie Mac | |
| Previous Owner | $27,000 | Stand Alone Second | |
| Previous Owner | $137,900 | New Conventional |
Property History
| Date | Event | Price | Change | Sq Ft Price |
|---|---|---|---|---|
| 09/28/2015 09/28/15 | Sold | $170,000 | -5.5% | $139 / Sq Ft |
| 09/08/2015 09/08/15 | For Sale | $179,900 | 0.0% | $147 / Sq Ft |
| 09/04/2015 09/04/15 | Pending | -- | -- | -- |
| 08/21/2015 08/21/15 | For Sale | $179,900 | +22.8% | $147 / Sq Ft |
| 11/30/2012 11/30/12 | Sold | $146,500 | -0.9% | $119 / Sq Ft |
| 10/14/2012 10/14/12 | For Sale | $147,900 | -- | $121 / Sq Ft |
Tax History Compared to Growth
Tax History
| Year | Tax Paid | Tax Assessment Tax Assessment Total Assessment is a certain percentage of the fair market value that is determined by local assessors to be the total taxable value of land and additions on the property. | Land | Improvement |
|---|---|---|---|---|
| 2025 | $1,065 | $14,957 | -- | -- |
| 2024 | $1,075 | $14,245 | -- | -- |
| 2023 | $1,075 | $26,430 | $5,280 | $21,150 |
| 2022 | $1,049 | $21,360 | $4,270 | $17,090 |
| 2021 | $1,136 | $19,200 | $3,840 | $15,360 |
| 2020 | $1,116 | $17,760 | $3,550 | $14,210 |
| 2019 | $1,034 | $15,760 | $3,150 | $12,610 |
| 2018 | $985 | $15,080 | $3,010 | $12,070 |
| 2017 | $954 | $13,680 | $2,730 | $10,950 |
| 2016 | $989 | $13,350 | $2,670 | $10,680 |
| 2015 | $907 | $12,950 | $2,590 | $10,360 |
Agents Affiliated with this Home
-

Seller's Agent in 2015
Tracey Glazer
My Home Group
-
Isabel Griesser
I
Buyer's Agent in 2015
Isabel Griesser
HomeSmart
(400) 529-3735
14 Total Sales
-

Seller's Agent in 2012
James Decker
Keller Williams Integrity First
-
R
Buyer's Agent in 2012
Renata Kilby
Keller Williams Realty Phoenix
Map
Source: Arizona Regional Multiple Listing Service (ARMLS)
MLS Number: 5324419
APN: 304-03-903
- 3015 S Woodruff
- 8331 E Plata Ave
- 8259 E Petunia Ave
- 8255 E Petunia Ave
- 8319 E Plata Ave
- 8048 E Paloma Ave
- 8142 E Petra Ave
- 8035 E Paloma Ave
- 8163 E Posada Ave
- 8755 E Portobello Ave
- 6117 S Adelle
- 8746 E Plata Ave
- 8154 E Petra Ave
- 8143 E Obispo Ave Unit 3
- 8331 E Petunia Ave
- 8323 E Petunia Ave
- 2753 S 85th Way
- 8758 E Obispo Ave
- 8307 E Petunia Ave
- 8134 E Obispo Ave
