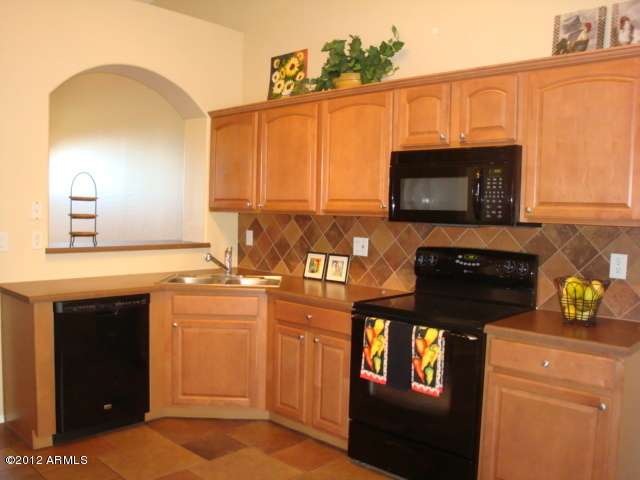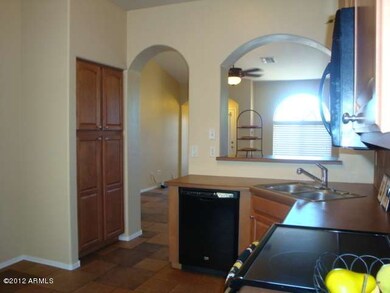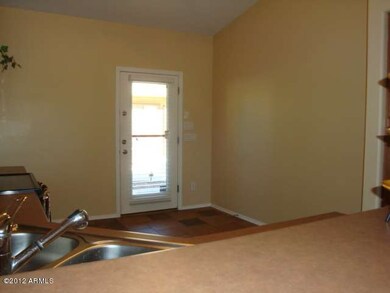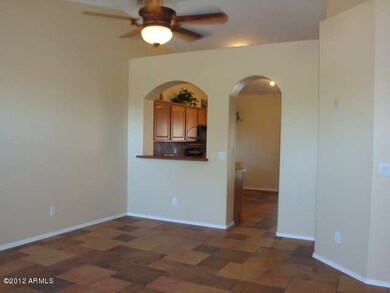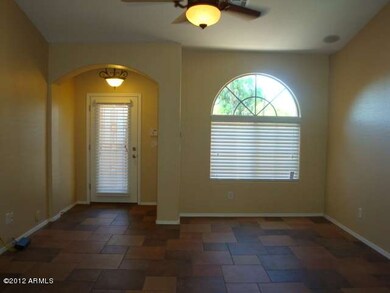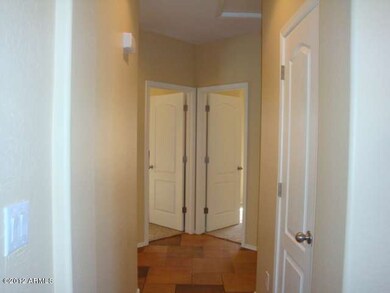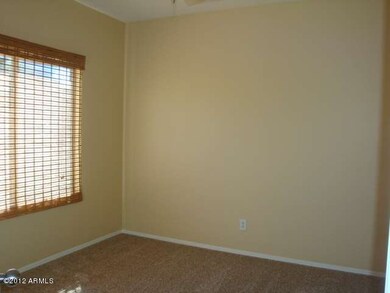
Highlights
- Play Pool
- Vaulted Ceiling
- Corner Lot
- Boulder Creek Elementary School Rated A-
- Santa Barbara Architecture
- Covered patio or porch
About This Home
As of September 2015Super townhome community & great location with easy axcess to 202 & 60. All freshly painted with New carpet, New lighting, New fans and tile everywhere but bedrooms makes you feel like you're in a model home! Kitchen features maple cabinets, black appliances, pantry & eating area. Master suite includes walk in closet & snail shower. Backyard features pebletec pool. Traditional sale! Seller related to Listing Agent.
Last Agent to Sell the Property
James Decker
Keller Williams Integrity First License #SA538176000
Last Buyer's Agent
Renata Kilby
Keller Williams Realty Phoenix License #SA554227000
Townhouse Details
Home Type
- Townhome
Est. Annual Taxes
- $892
Year Built
- Built in 2004
Lot Details
- 4,606 Sq Ft Lot
- Desert faces the back of the property
- Block Wall Fence
- Grass Covered Lot
HOA Fees
- Property has a Home Owners Association
Parking
- 2 Car Garage
- Garage Door Opener
Home Design
- Santa Barbara Architecture
- Twin Home
- Wood Frame Construction
- Tile Roof
- Stucco
Interior Spaces
- 1,227 Sq Ft Home
- 1-Story Property
- Vaulted Ceiling
- Ceiling Fan
- Security System Owned
- Washer and Dryer Hookup
Kitchen
- Eat-In Kitchen
- Breakfast Bar
- Built-In Microwave
- Dishwasher
Flooring
- Carpet
- Tile
Bedrooms and Bathrooms
- 3 Bedrooms
- Walk-In Closet
- 2 Bathrooms
Accessible Home Design
- No Interior Steps
Outdoor Features
- Play Pool
- Covered patio or porch
Schools
- Boulder Creek Elementary - Mesa
- Desert Ridge Jr. High Middle School
- Desert Ridge High School
Utilities
- Refrigerated Cooling System
- Heating System Uses Natural Gas
- Water Softener
- Cable TV Available
Listing and Financial Details
- Tax Lot 56
- Assessor Parcel Number 304-03-903
Community Details
Overview
- Village At Hawes Association
- Built by Silverstone Homes
- Village At Hawes Subdivision
Recreation
- Heated Community Pool
Ownership History
Purchase Details
Home Financials for this Owner
Home Financials are based on the most recent Mortgage that was taken out on this home.Purchase Details
Home Financials for this Owner
Home Financials are based on the most recent Mortgage that was taken out on this home.Purchase Details
Home Financials for this Owner
Home Financials are based on the most recent Mortgage that was taken out on this home.Purchase Details
Purchase Details
Home Financials for this Owner
Home Financials are based on the most recent Mortgage that was taken out on this home.Map
Similar Homes in Mesa, AZ
Home Values in the Area
Average Home Value in this Area
Purchase History
| Date | Type | Sale Price | Title Company |
|---|---|---|---|
| Cash Sale Deed | $170,000 | Pioneer Title Agency Inc | |
| Warranty Deed | $150,000 | First Arizona Title Agency | |
| Interfamily Deed Transfer | -- | None Available | |
| Quit Claim Deed | -- | None Available | |
| Trustee Deed | $119,000 | None Available | |
| Special Warranty Deed | $153,273 | -- | |
| Special Warranty Deed | -- | -- | |
| Special Warranty Deed | -- | -- |
Mortgage History
| Date | Status | Loan Amount | Loan Type |
|---|---|---|---|
| Open | $265,000 | New Conventional | |
| Closed | $187,106 | New Conventional | |
| Closed | $185,083 | FHA | |
| Closed | $52,806 | New Conventional | |
| Previous Owner | $108,000 | New Conventional | |
| Previous Owner | $155,300 | New Conventional | |
| Previous Owner | $165,001 | Fannie Mae Freddie Mac | |
| Previous Owner | $27,000 | Stand Alone Second | |
| Previous Owner | $137,900 | New Conventional |
Property History
| Date | Event | Price | Change | Sq Ft Price |
|---|---|---|---|---|
| 09/28/2015 09/28/15 | Sold | $170,000 | -5.5% | $139 / Sq Ft |
| 09/08/2015 09/08/15 | For Sale | $179,900 | 0.0% | $147 / Sq Ft |
| 09/04/2015 09/04/15 | Pending | -- | -- | -- |
| 08/21/2015 08/21/15 | For Sale | $179,900 | +22.8% | $147 / Sq Ft |
| 11/30/2012 11/30/12 | Sold | $146,500 | -0.9% | $119 / Sq Ft |
| 10/14/2012 10/14/12 | For Sale | $147,900 | -- | $121 / Sq Ft |
Tax History
| Year | Tax Paid | Tax Assessment Tax Assessment Total Assessment is a certain percentage of the fair market value that is determined by local assessors to be the total taxable value of land and additions on the property. | Land | Improvement |
|---|---|---|---|---|
| 2025 | $1,065 | $14,957 | -- | -- |
| 2024 | $1,075 | $14,245 | -- | -- |
| 2023 | $1,075 | $26,430 | $5,280 | $21,150 |
| 2022 | $1,049 | $21,360 | $4,270 | $17,090 |
| 2021 | $1,136 | $19,200 | $3,840 | $15,360 |
| 2020 | $1,116 | $17,760 | $3,550 | $14,210 |
| 2019 | $1,034 | $15,760 | $3,150 | $12,610 |
| 2018 | $985 | $15,080 | $3,010 | $12,070 |
| 2017 | $954 | $13,680 | $2,730 | $10,950 |
| 2016 | $989 | $13,350 | $2,670 | $10,680 |
| 2015 | $907 | $12,950 | $2,590 | $10,360 |
Source: Arizona Regional Multiple Listing Service (ARMLS)
MLS Number: 4836855
APN: 304-03-903
- 3015 S Woodruff
- 8259 E Petunia Ave
- 8255 E Petunia Ave
- 8331 E Plata Ave
- 8319 E Plata Ave
- 8048 E Paloma Ave
- 8142 E Petra Ave
- 8035 E Paloma Ave
- 8163 E Posada Ave
- 8154 E Petra Ave
- 6117 S Adelle
- 8755 E Portobello Ave
- 8331 E Petunia Ave
- 8143 E Obispo Ave Unit 3
- 8323 E Petunia Ave
- 8746 E Plata Ave
- 8307 E Petunia Ave
- 8134 E Obispo Ave
- 2753 S 85th Way
- 8758 E Obispo Ave
