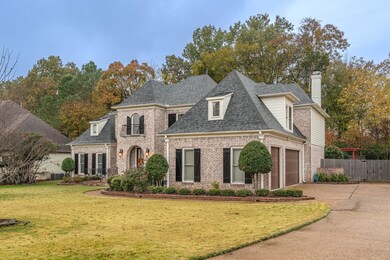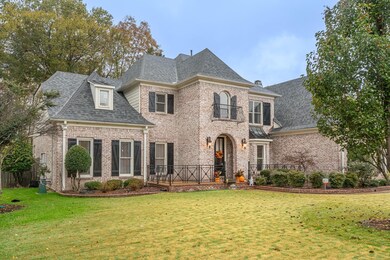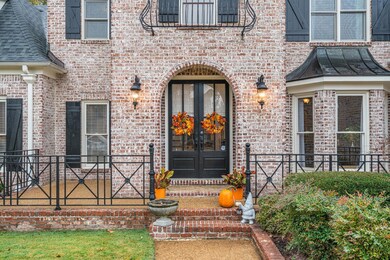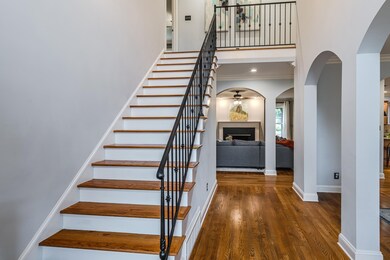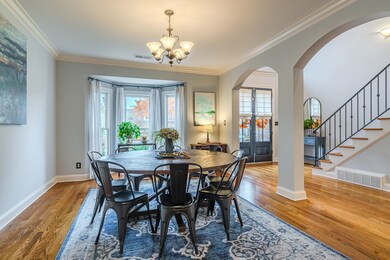
3137 Steeplegate Dr Germantown, TN 38138
Highlights
- Heated In Ground Pool
- Two Primary Bedrooms
- Fireplace in Hearth Room
- Forest Hill Elementary School Rated A
- Landscaped Professionally
- Vaulted Ceiling
About This Home
As of December 2023Magnificent French slurried brick * 5BR/3.5BA * 2 TRUE primary bedrooms/one up/one down! Front & Rear stairs, European look arched dining rm openings, Great Rm w/ dramatic black FP, hearth room has stacked stone FP flanked by built-in's. Kitchen island and countertops of granite & beautiful roped 42" birch cabinets, the breakfast nook looks to gunite pool w/waterfall & covered patio (perfect place for outdoor dining). Upstairs has 4BR's, Playroom, 5th BR would be perfect Media Rm, Dazzling home
Last Agent to Sell the Property
Crye-Leike, Inc., REALTORS License #215055 Listed on: 11/16/2023

Home Details
Home Type
- Single Family
Est. Annual Taxes
- $4,536
Year Built
- Built in 2000
Lot Details
- 0.36 Acre Lot
- Wood Fence
- Landscaped Professionally
- Level Lot
- Sprinklers on Timer
- Few Trees
HOA Fees
- $15 Monthly HOA Fees
Home Design
- French Architecture
- Slab Foundation
- Composition Shingle Roof
Interior Spaces
- 4,000-4,499 Sq Ft Home
- 4,497 Sq Ft Home
- 2-Story Property
- Central Vacuum
- Smooth Ceilings
- Vaulted Ceiling
- Ceiling Fan
- Gas Log Fireplace
- Fireplace in Hearth Room
- Fireplace Features Masonry
- Some Wood Windows
- Double Pane Windows
- Window Treatments
- Two Story Entrance Foyer
- Great Room
- Breakfast Room
- Dining Room
- Den with Fireplace
- 2 Fireplaces
- Bonus Room
- Play Room
- Storage Room
- Keeping Room
- Attic
Kitchen
- Eat-In Kitchen
- Breakfast Bar
- Double Self-Cleaning Oven
- Cooktop
- Microwave
- Dishwasher
- Kitchen Island
- Disposal
Flooring
- Wood
- Partially Carpeted
- Tile
Bedrooms and Bathrooms
- 5 Bedrooms | 1 Primary Bedroom on Main
- Primary Bedroom Upstairs
- Double Master Bedroom
- En-Suite Bathroom
- Walk-In Closet
- Primary Bathroom is a Full Bathroom
- Dual Vanity Sinks in Primary Bathroom
- Whirlpool Bathtub
- Bathtub With Separate Shower Stall
Laundry
- Laundry Room
- Washer and Dryer Hookup
Home Security
- Monitored
- Fire and Smoke Detector
Parking
- 3 Car Attached Garage
- Side Facing Garage
- Garage Door Opener
Pool
- Heated In Ground Pool
- Pool Equipment or Cover
Outdoor Features
- Covered Patio or Porch
Utilities
- Two cooling system units
- Central Heating and Cooling System
- Two Heating Systems
- Heating System Uses Gas
- 220 Volts
- Gas Water Heater
- Cable TV Available
Listing and Financial Details
- Assessor Parcel Number G02-31B-K00027
Community Details
Overview
- Steeplegte Subdivision
- Mandatory home owners association
Security
- Building Fire Alarm
Ownership History
Purchase Details
Home Financials for this Owner
Home Financials are based on the most recent Mortgage that was taken out on this home.Purchase Details
Home Financials for this Owner
Home Financials are based on the most recent Mortgage that was taken out on this home.Purchase Details
Home Financials for this Owner
Home Financials are based on the most recent Mortgage that was taken out on this home.Purchase Details
Home Financials for this Owner
Home Financials are based on the most recent Mortgage that was taken out on this home.Purchase Details
Home Financials for this Owner
Home Financials are based on the most recent Mortgage that was taken out on this home.Similar Homes in Germantown, TN
Home Values in the Area
Average Home Value in this Area
Purchase History
| Date | Type | Sale Price | Title Company |
|---|---|---|---|
| Warranty Deed | $723,000 | Home Surety Title & Escrow | |
| Warranty Deed | $526,500 | Memphis Title Co | |
| Warranty Deed | $530,000 | Realty Title & Escrow Co Inc | |
| Warranty Deed | $485,000 | Realty Title | |
| Warranty Deed | $427,000 | Southern Escrow Title Compan |
Mortgage History
| Date | Status | Loan Amount | Loan Type |
|---|---|---|---|
| Open | $723,000 | VA | |
| Previous Owner | $421,200 | New Conventional | |
| Previous Owner | $394,500 | Unknown | |
| Previous Owner | $292,000 | New Conventional | |
| Previous Owner | $185,000 | Unknown | |
| Previous Owner | $336,000 | Unknown | |
| Previous Owner | $341,600 | No Value Available |
Property History
| Date | Event | Price | Change | Sq Ft Price |
|---|---|---|---|---|
| 12/27/2023 12/27/23 | Sold | $723,000 | -1.6% | $181 / Sq Ft |
| 11/18/2023 11/18/23 | For Sale | $735,000 | +39.6% | $184 / Sq Ft |
| 01/21/2020 01/21/20 | Sold | $526,500 | -2.3% | $132 / Sq Ft |
| 01/17/2020 01/17/20 | Pending | -- | -- | -- |
| 11/12/2019 11/12/19 | Price Changed | $539,000 | -3.6% | $135 / Sq Ft |
| 11/08/2019 11/08/19 | For Sale | $559,000 | -- | $140 / Sq Ft |
Tax History Compared to Growth
Tax History
| Year | Tax Paid | Tax Assessment Tax Assessment Total Assessment is a certain percentage of the fair market value that is determined by local assessors to be the total taxable value of land and additions on the property. | Land | Improvement |
|---|---|---|---|---|
| 2025 | $4,536 | $183,600 | $33,950 | $149,650 |
| 2024 | $4,536 | $133,800 | $24,875 | $108,925 |
| 2023 | $6,995 | $133,800 | $24,875 | $108,925 |
| 2022 | $6,775 | $133,800 | $24,875 | $108,925 |
| 2021 | $6,958 | $133,800 | $24,875 | $108,925 |
| 2020 | $6,642 | $110,700 | $24,875 | $85,825 |
| 2019 | $4,483 | $110,700 | $24,875 | $85,825 |
| 2018 | $4,483 | $110,700 | $24,875 | $85,825 |
| 2017 | $6,731 | $110,700 | $24,875 | $85,825 |
| 2016 | $4,499 | $102,950 | $0 | $0 |
| 2014 | $4,499 | $102,950 | $0 | $0 |
Agents Affiliated with this Home
-
Carole Ann Burns

Seller's Agent in 2023
Carole Ann Burns
Crye-Leike
(901) 619-4222
5 in this area
48 Total Sales
-
Diane Peterson

Buyer's Agent in 2023
Diane Peterson
Keller Williams
(901) 860-4424
7 in this area
67 Total Sales
-
Grace Uhlhorn

Seller's Agent in 2020
Grace Uhlhorn
The Firm
(901) 870-4640
1 in this area
9 Total Sales
-
Medley Ewan

Buyer's Agent in 2020
Medley Ewan
eXp Realty
(901) 496-0276
4 in this area
24 Total Sales
Map
Source: Memphis Area Association of REALTORS®
MLS Number: 10161138
APN: G0-231B-K0-0027
- 3179 Steeplegate Dr
- 3217 Point Hill Cove
- 3239 Kinderhill Ln
- 8778 Poplar Pike
- 3275 Darby Dan Cove
- 8671 Tournament Dr
- 3315 Clubhill Dr
- 8596 Woodlane Dr
- 3085 Oakleigh Manor Cove
- 3055 Shannon Oaks Cove
- 8813 Three Chimneys Dr E
- 3300 Pointe Cove S
- 3049 Oakleigh Manor Cove
- 3296 Windemere Cir
- 8784 Classic Dr
- 3011 Oakleigh Manor Ln
- 3283 Windemere Ln
- 8615 E Windemere Ln
- 3246 Club Breeze Dr
- 2994 Oakleigh Ln

