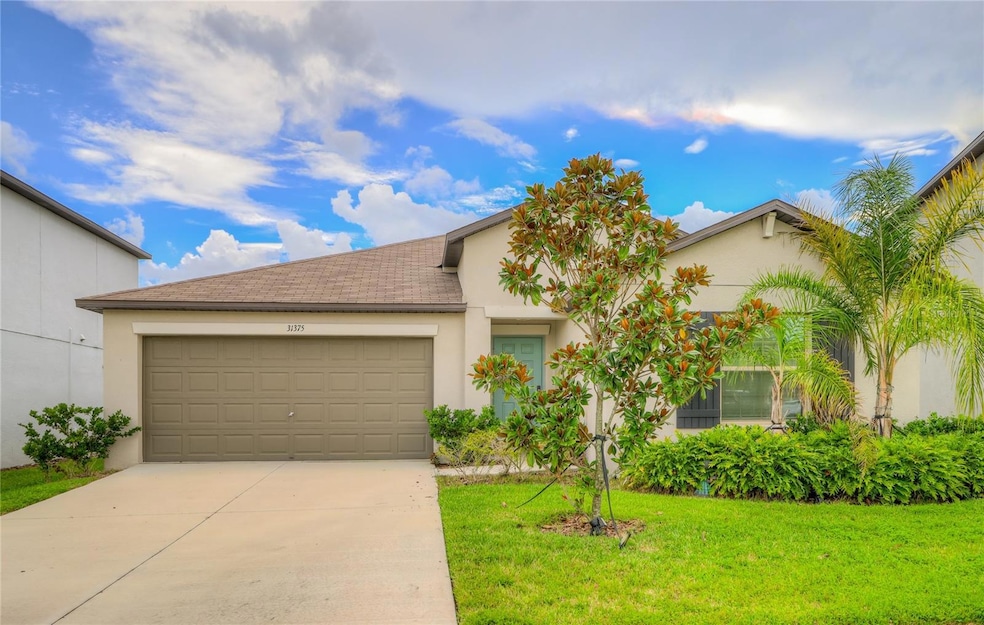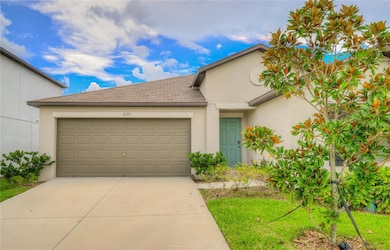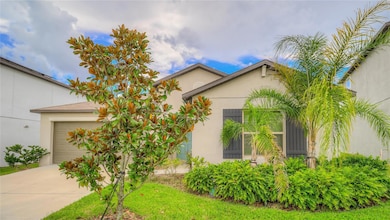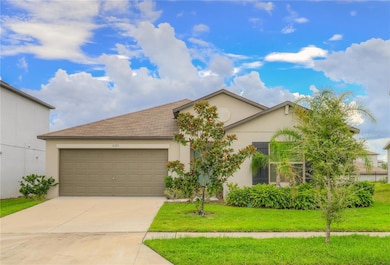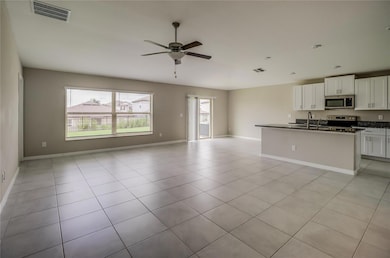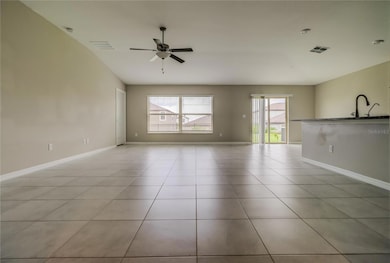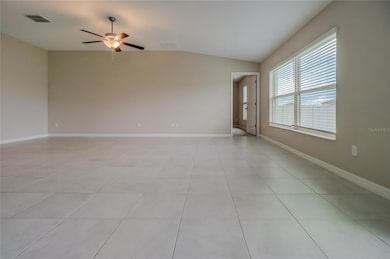31375 Sun Kettle Loop Zephyrhills, FL 33545
Epperson NeighborhoodHighlights
- Open Floorplan
- Vaulted Ceiling
- Community Pool
- Clubhouse
- Stone Countertops
- 2 Car Attached Garage
About This Home
Epperson Community – Crystal Lagoon Living!
Experience resort-style living in this stunning 4-bedroom, 2-bath, 2-car garage home built in 2020! Located in the highly desirable Epperson community featuring the famous Crystal Lagoon, this beautifully maintained home offers both comfort and style. Highlights:Freshly installed wood-look vinyl plank flooring. Stainless steel appliances and granite countertops in a spacious, open kitchen. Internet and TV included in rent! Irrigation with reclaimed water for eco-friendly maintenance. Elegant neutral paint tones and window blinds throughout. Tile flooring in foyer, dining, family, and wet areas. Chef’s kitchen with upgraded cabinetry, center island, breakfast bar, and café area overlooking the family room – perfect for entertaining. Owner’s suite with dual sinks, large walk-in closet, and a luxurious ensuite bath Community Amenities: Crystal Lagoon with sandy beaches, swim-up bar, and in-water obstacle course. Resort-style clubhouse, event pavilions, cabanas, and restaurant. Dog park and family-friendly recreational areas. ULTRAFi technology – enjoy lightning-fast 1 Gigabit internet speeds community-wide
Prime Location:
Conveniently located near I-75 and I-275, Wiregrass Mall, Tampa Premium Outlets, AdventHealth Wesley Chapel, and Center Ice. Close to restaurants, shopping, and entertainment options.
Enjoy luxurious living in one of Wesley Chapel’s most sought-after communities!
Listing Agent
CHARLES RUTENBERG REALTY INC Brokerage Phone: 866-580-6402 License #3219263 Listed on: 11/11/2025

Home Details
Home Type
- Single Family
Est. Annual Taxes
- $8,260
Year Built
- Built in 2022
Parking
- 2 Car Attached Garage
- Garage Door Opener
- Driveway
Interior Spaces
- 1,939 Sq Ft Home
- 1-Story Property
- Open Floorplan
- Vaulted Ceiling
- Ceiling Fan
- Blinds
- Fire and Smoke Detector
Kitchen
- Range
- Microwave
- Dishwasher
- Stone Countertops
- Solid Wood Cabinet
- Disposal
Flooring
- Carpet
- Ceramic Tile
Bedrooms and Bathrooms
- 4 Bedrooms
- Split Bedroom Floorplan
- Walk-In Closet
- 2 Full Bathrooms
Laundry
- Laundry Room
- Dryer
- Washer
Schools
- Watergrass Elementary School
- Thomas E Weightman Middle School
- Wesley Chapel High School
Utilities
- Central Heating and Cooling System
- Thermostat
Additional Features
- Reclaimed Water Irrigation System
- 6,135 Sq Ft Lot
Listing and Financial Details
- Residential Lease
- Security Deposit $2,475
- Property Available on 12/1/25
- The owner pays for cable TV, internet
- 12-Month Minimum Lease Term
- $45 Application Fee
- 1 to 2-Year Minimum Lease Term
- Assessor Parcel Number 20-25-27-007.0-003.00-025.0
Community Details
Overview
- Property has a Home Owners Association
- Epperson@Breezehome.Com Association
- Epperson North Village E 2 Subdivision
- The community has rules related to vehicle restrictions
Amenities
- Restaurant
- Clubhouse
Recreation
- Community Playground
- Community Pool
- Dog Park
- Trails
Pet Policy
- Pets up to 45 lbs
- 1 Pet Allowed
- $350 Pet Fee
- Dogs and Cats Allowed
- Breed Restrictions
Map
Source: Stellar MLS
MLS Number: TB8446459
APN: 27-25-20-0070-00300-0250
- 8749 Parsons Hill Blvd
- 31783 Sun Kettle Loop
- 31775 Sun Kettle Loop
- 8918 Parsons Hill Blvd
- 8598 Parsons Hill Blvd
- 31592 Barrel Wave Way
- 31440 Barrel Wave Way
- 31511 Ancient Sage Rd
- 31426 Paper Birch St
- 31420 Paper Birch St
- 31412 Paper Birch St
- 31401 Paper Birch St
- 31404 Paper Birch St
- 31397 Paper Birch St
- 31396 Paper Birch St
- 31385 Paper Birch St
- 8936 Sanders Tree Loop
- 7973 Abby Brooks Cir
- 8379 Ender Hills Dr
- 9185 Sanders Tree Loop
- 31363 Sun Kettle Loop
- 31875 Sun Kettle Loop
- 8769 Parsons Hill Blvd
- 31783 Sun Kettle Loop
- 31742 Sun Kettle Loop
- 31807 Barrel Wave Way
- 8598 Parsons Hill Blvd
- 31398 Barrel Wave Way
- 31434 Paper Birch St
- 31336 Paper Birch St
- 8833 Sanders Tree Loop
- 8654 Bower Bass Cir
- 9036 Forge Breeze Loop
- 8237 Juning Cove
- 8462 Alpine Meadow Ln
- 31864 Blue Passing Loop
- 8506 Lofty Timber Way
- 8498 Lofty Timber Way
- 31945 Blue Passing Loop
- 31763 Blue Passing Loop
