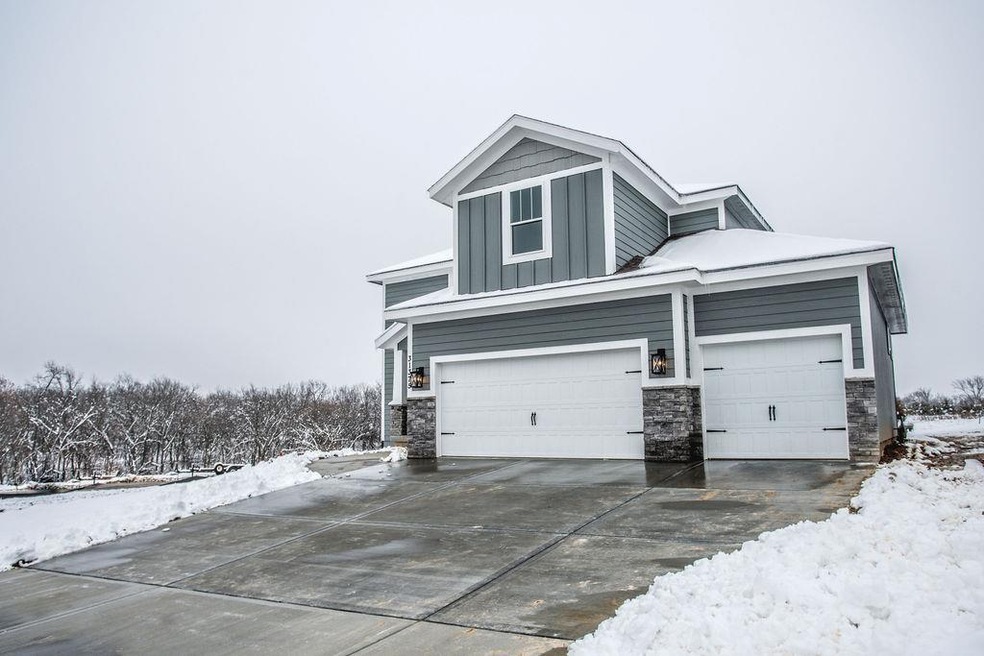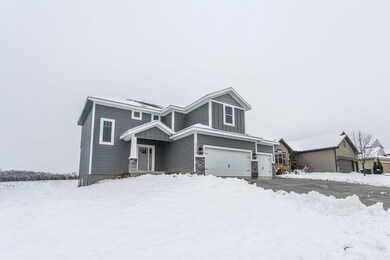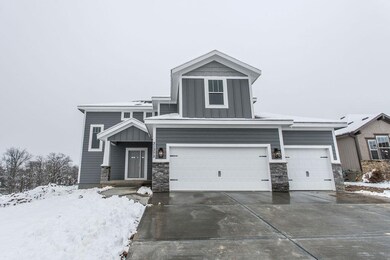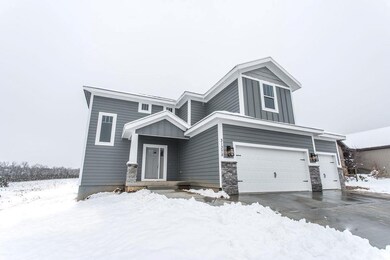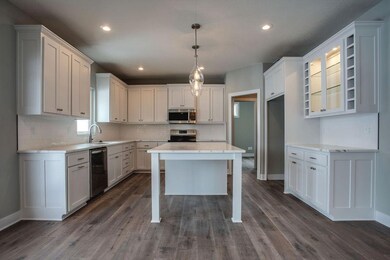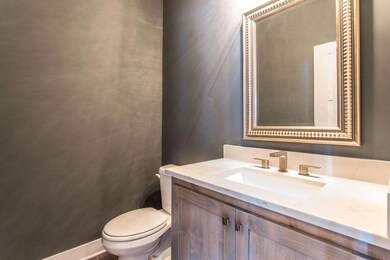
31375 W 85th St De Soto, KS 66018
Highlights
- Traditional Architecture
- Loft
- 3 Car Attached Garage
- Mize Elementary School Rated A
- Enclosed patio or porch
- Walk-In Closet
About This Home
As of March 2019MG Constructions "Eli" 2 story is complete w/ open floor plan & ready for move-in! Fantastic kitchen w/ quartz countertops, large island, walk-in pantry & a counter top coffee bar! Gorgeous wire brushed hardwood floors throughout main level & stair landings. Bonus flex rm off the kitchen to let your imagination soar. Enjoy the fabulous master bdrm w/walk-in closet, master bath w/ spacious double vanities & quartz tops. Craftsman details throughout with designer finishes your going to love! 100% Financing Available. Features incl a mud rm & loft area. Maintenance free covered deck with TV wall and stairs. Home also has a daylight basement ready to finish to suit you! OPEN HOUSE EVERY SATURDAY AND SUNDAY 12PM-5PM
Last Agent to Sell the Property
Weichert, Realtors Welch & Com License #SP00043866 Listed on: 01/03/2019

Home Details
Home Type
- Single Family
Est. Annual Taxes
- $7,568
Year Built
- Built in 2018 | Under Construction
Lot Details
- 7,841 Sq Ft Lot
- Level Lot
HOA Fees
- $10 Monthly HOA Fees
Parking
- 3 Car Attached Garage
Home Design
- Traditional Architecture
- Frame Construction
- Composition Roof
Interior Spaces
- 2,207 Sq Ft Home
- Ceiling Fan
- Family Room with Fireplace
- Loft
- Carpet
- Laundry on upper level
Bedrooms and Bathrooms
- 4 Bedrooms
- Walk-In Closet
Basement
- Basement Fills Entire Space Under The House
- Natural lighting in basement
Schools
- Mize Elementary School
- De Soto High School
Additional Features
- Enclosed patio or porch
- Forced Air Heating and Cooling System
Community Details
- Association fees include lawn maintenance
- Arbor Ridge Subdivision, Eli Floorplan
- On-Site Maintenance
Ownership History
Purchase Details
Home Financials for this Owner
Home Financials are based on the most recent Mortgage that was taken out on this home.Purchase Details
Home Financials for this Owner
Home Financials are based on the most recent Mortgage that was taken out on this home.Purchase Details
Home Financials for this Owner
Home Financials are based on the most recent Mortgage that was taken out on this home.Similar Homes in De Soto, KS
Home Values in the Area
Average Home Value in this Area
Purchase History
| Date | Type | Sale Price | Title Company |
|---|---|---|---|
| Warranty Deed | -- | Security 1St Title | |
| Warranty Deed | -- | Chicago Title Company Llc | |
| Warranty Deed | -- | Chicago Title Company Llc |
Mortgage History
| Date | Status | Loan Amount | Loan Type |
|---|---|---|---|
| Open | $85,000 | New Conventional | |
| Previous Owner | $50,000 | Future Advance Clause Open End Mortgage | |
| Previous Owner | $285,000 | New Conventional | |
| Previous Owner | $265,600 | New Conventional | |
| Previous Owner | $267,030 | New Conventional |
Property History
| Date | Event | Price | Change | Sq Ft Price |
|---|---|---|---|---|
| 03/18/2019 03/18/19 | Sold | -- | -- | -- |
| 01/31/2019 01/31/19 | Pending | -- | -- | -- |
| 01/03/2019 01/03/19 | For Sale | $329,950 | -- | $150 / Sq Ft |
Tax History Compared to Growth
Tax History
| Year | Tax Paid | Tax Assessment Tax Assessment Total Assessment is a certain percentage of the fair market value that is determined by local assessors to be the total taxable value of land and additions on the property. | Land | Improvement |
|---|---|---|---|---|
| 2024 | $7,568 | $59,490 | $8,829 | $50,661 |
| 2023 | $7,414 | $55,775 | $8,829 | $46,946 |
| 2022 | $5,682 | $42,216 | $8,051 | $34,165 |
| 2021 | $5,836 | $41,906 | $8,051 | $33,855 |
| 2020 | $5,558 | $38,928 | $7,343 | $31,585 |
| 2019 | $3,468 | $24,242 | $5,528 | $18,714 |
| 2018 | $542 | $3,691 | $3,691 | $0 |
Agents Affiliated with this Home
-
Cole Coombs

Seller's Agent in 2019
Cole Coombs
Weichert, Realtors Welch & Com
(913) 285-8329
87 in this area
102 Total Sales
-
Stephen Hostetler
S
Buyer's Agent in 2019
Stephen Hostetler
ReeceNichols -The Village
(913) 579-0289
32 Total Sales
Map
Source: Heartland MLS
MLS Number: 2143150
APN: AP03800000-0089
- 31432 W 85th Terrace
- 31701 W 86th St
- 31501 W 86th Ct
- 31560 W 85th St
- 31760 W 83rd Cir
- 31764 W 83rd Cir
- 8350 Waverly Rd
- 8355 Kill Creek Rd
- 30740 W 83rd St
- 30720 W 83rd St
- 9015 Craig Dr
- 9711 Ingrid St
- 33145 W 88th Terrace
- 8540 Ottawa St
- 32543 W 95th St
- 33825 Valleyview St
- 30994 W 98th St
- 9808 Bur Oak Ln
- 33345 W 95th St
- 8459 Primrose St
