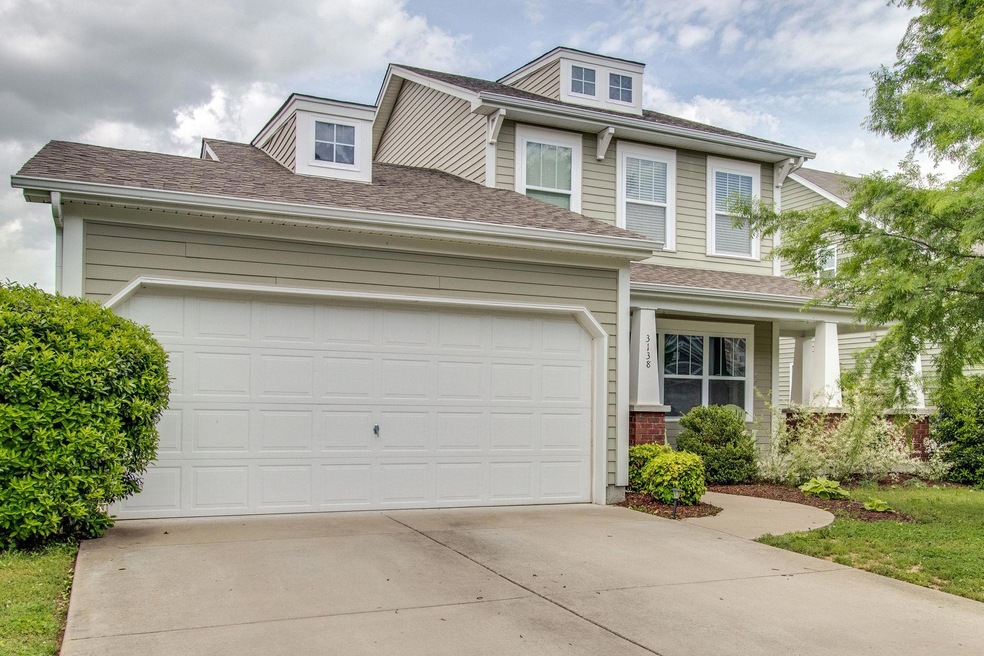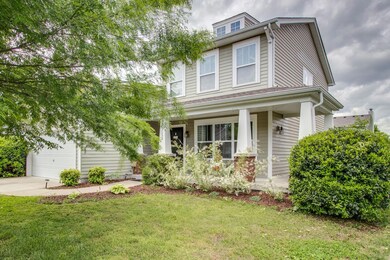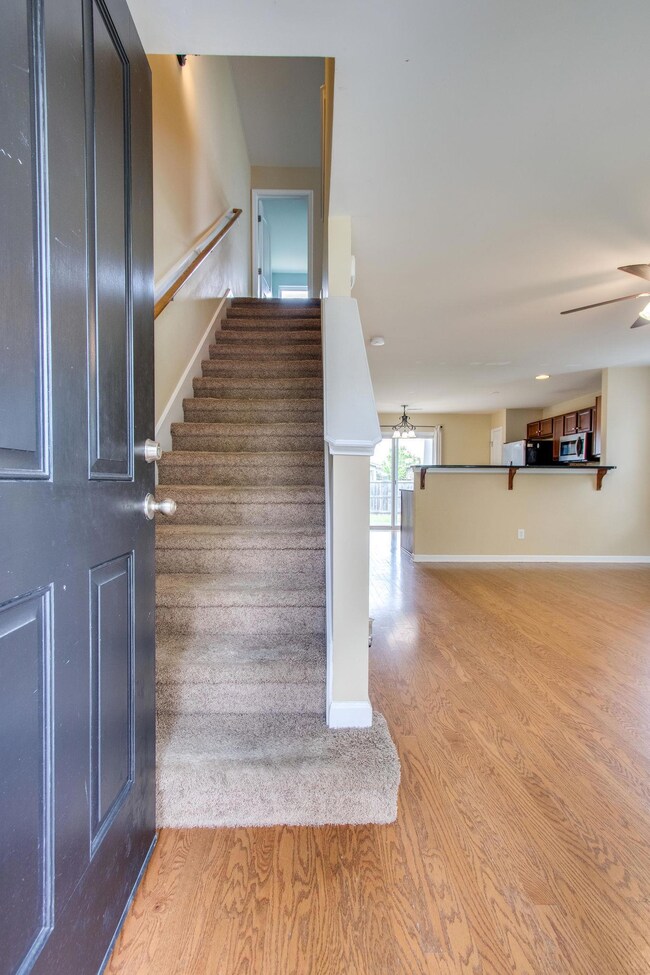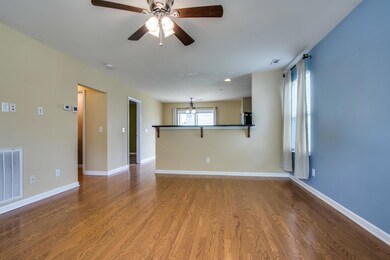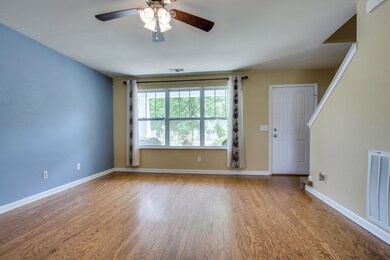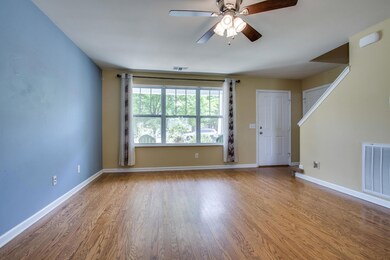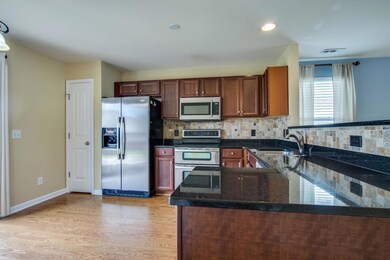
3138 Aidan Ln Mount Juliet, TN 37122
Highlights
- Contemporary Architecture
- Wood Flooring
- Covered patio or porch
- Rutland Elementary School Rated A
- Great Room
- 2 Car Attached Garage
About This Home
As of June 2019Open floor plan in Bradford Park!!! Master on the main floor - w/tub and sep. shower, large closets! Hardwoods on main floor living areas, covered back porch and fenced yard. Granite counter tops and tile backsplash, stainless steel appliances. Small bonus on 2nd floor w/2 bedrooms and and a full bath.
Last Agent to Sell the Property
RE/MAX Carriage House License #250928 Listed on: 04/17/2019

Home Details
Home Type
- Single Family
Est. Annual Taxes
- $1,478
Year Built
- Built in 2010
Lot Details
- 6,098 Sq Ft Lot
- Lot Dimensions are 54 x 110
- Back Yard Fenced
HOA Fees
- $53 Monthly HOA Fees
Parking
- 2 Car Attached Garage
Home Design
- Contemporary Architecture
- Slab Foundation
- Frame Construction
Interior Spaces
- 1,483 Sq Ft Home
- Property has 2 Levels
- Ceiling Fan
- Great Room
Kitchen
- <<microwave>>
- Dishwasher
- Disposal
Flooring
- Wood
- Carpet
- Tile
- Vinyl
Bedrooms and Bathrooms
- 3 Bedrooms | 1 Main Level Bedroom
- Walk-In Closet
Outdoor Features
- Covered patio or porch
Schools
- Rutland Elementary School
- West Wilson Middle School
- Wilson Central High School
Utilities
- Cooling Available
- Central Heating
Community Details
- Association fees include recreation facilities
- Providence Ph H1 Sec 4 Subdivision
Listing and Financial Details
- Assessor Parcel Number 095096J F 04800 00025096J
Ownership History
Purchase Details
Home Financials for this Owner
Home Financials are based on the most recent Mortgage that was taken out on this home.Purchase Details
Home Financials for this Owner
Home Financials are based on the most recent Mortgage that was taken out on this home.Purchase Details
Home Financials for this Owner
Home Financials are based on the most recent Mortgage that was taken out on this home.Purchase Details
Purchase Details
Similar Homes in the area
Home Values in the Area
Average Home Value in this Area
Purchase History
| Date | Type | Sale Price | Title Company |
|---|---|---|---|
| Warranty Deed | $274,900 | Stewart Title Company Tn Div | |
| Warranty Deed | $197,000 | -- | |
| Deed | $180,885 | -- | |
| Warranty Deed | $712,200 | -- | |
| Warranty Deed | $683,500 | -- |
Mortgage History
| Date | Status | Loan Amount | Loan Type |
|---|---|---|---|
| Open | $266,728 | FHA | |
| Closed | $268,062 | FHA | |
| Closed | $269,920 | FHA | |
| Previous Owner | $187,150 | Commercial | |
| Previous Owner | $177,608 | FHA |
Property History
| Date | Event | Price | Change | Sq Ft Price |
|---|---|---|---|---|
| 06/12/2019 06/12/19 | Sold | $274,900 | -1.8% | $185 / Sq Ft |
| 05/19/2019 05/19/19 | Pending | -- | -- | -- |
| 04/17/2019 04/17/19 | For Sale | $279,900 | +42.1% | $189 / Sq Ft |
| 10/30/2015 10/30/15 | Off Market | $197,000 | -- | -- |
| 09/23/2015 09/23/15 | For Sale | $270,000 | +37.1% | $182 / Sq Ft |
| 07/12/2013 07/12/13 | Sold | $197,000 | -- | $133 / Sq Ft |
Tax History Compared to Growth
Tax History
| Year | Tax Paid | Tax Assessment Tax Assessment Total Assessment is a certain percentage of the fair market value that is determined by local assessors to be the total taxable value of land and additions on the property. | Land | Improvement |
|---|---|---|---|---|
| 2024 | $1,445 | $75,700 | $27,500 | $48,200 |
| 2022 | $1,445 | $75,700 | $27,500 | $48,200 |
| 2021 | $1,528 | $75,700 | $27,500 | $48,200 |
| 2020 | $1,488 | $75,700 | $27,500 | $48,200 |
| 2019 | $184 | $55,050 | $17,000 | $38,050 |
| 2018 | $1,479 | $55,050 | $17,000 | $38,050 |
| 2017 | $1,479 | $55,050 | $17,000 | $38,050 |
| 2016 | $1,479 | $55,050 | $17,000 | $38,050 |
| 2015 | $1,525 | $55,050 | $17,000 | $38,050 |
| 2014 | $1,292 | $46,618 | $0 | $0 |
Agents Affiliated with this Home
-
Amy Pope

Seller's Agent in 2019
Amy Pope
RE/MAX
(615) 300-3627
6 in this area
42 Total Sales
-
Traci Johnson Ardovino

Buyer's Agent in 2019
Traci Johnson Ardovino
Crye-Leike
(615) 812-9080
40 in this area
199 Total Sales
-
Mark Edwards

Seller's Agent in 2013
Mark Edwards
Benchmark Realty, LLC
(615) 405-9010
27 in this area
133 Total Sales
Map
Source: Realtracs
MLS Number: 2031398
APN: 096J-F-048.00
- 3110 Aidan Ln
- 3169 Aidan Ln
- 1107 Carlisle Place
- 1077 Carlisle Place
- 2521 Kingston Ct
- 134 Wynfield Blvd
- 5490 Escalade Dr
- 1139 Carlisle Place
- 905 Arbor Springs Dr
- 321 Union Pier Dr
- 2201 Erin Ln
- 109 Wynfield Blvd
- 213 Rosemary Way
- 832 Chalkstone Ln
- 736 Arbor Springs Dr
- 1013 Bradford Park Rd
- 507 Pine Valley Rd
- 220 Caroline Way
- 900 Easton Dr
- 9813 Easton Dr
