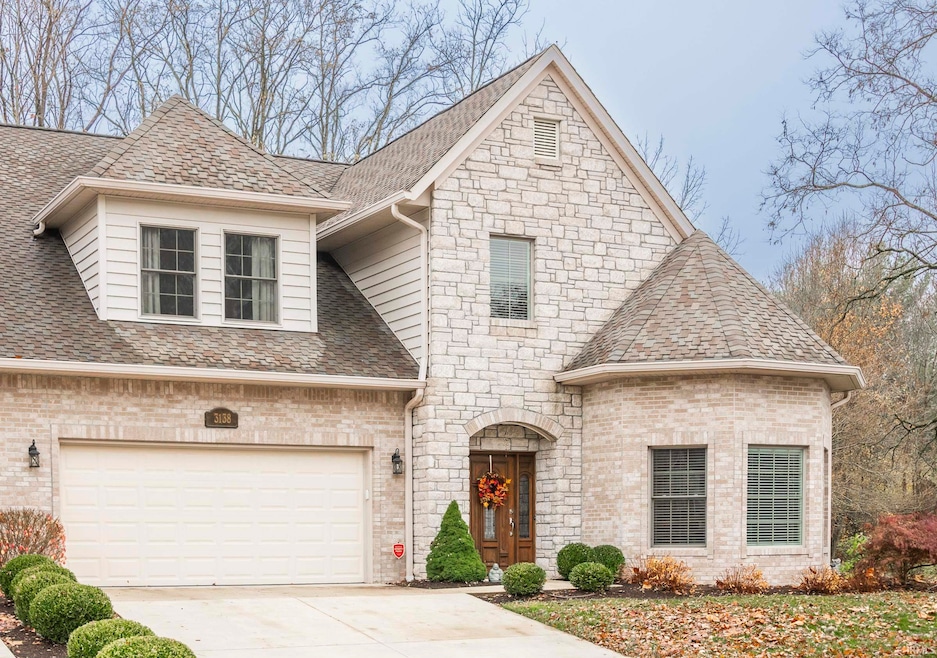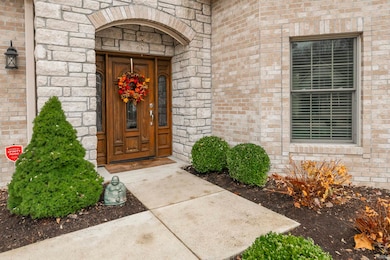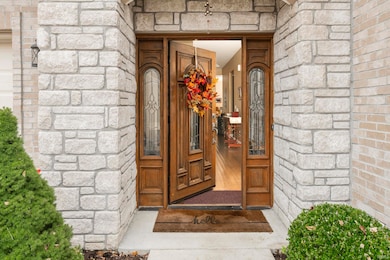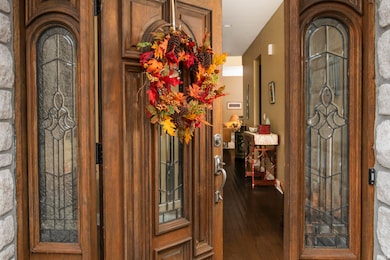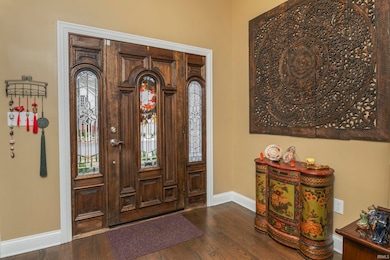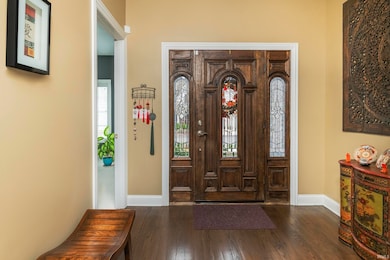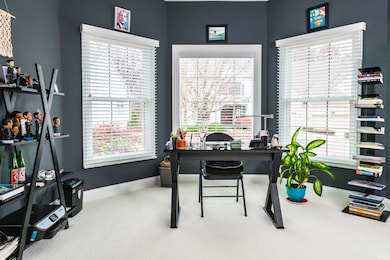3138 E Wyndam Ct Bloomington, IN 47401
Estimated payment $3,754/month
Highlights
- Very Popular Property
- Spa
- Open Floorplan
- Binford Elementary School Rated A
- Primary Bedroom Suite
- Backs to Open Ground
About This Home
Well-designed garden home in Rosewood with a flexible floor plan and a convenient east-side location. The main level lives like a ranch with two bedrooms, including a private primary suite with walk-in closet and a ceramic walk-in shower/spa. The great room features a two-story ceiling, fireplace, and an open loft above. The kitchen includes granite counters, stainless steel appliances, and modern cabinetry. Main level laundry and other amenities make this a great age-in-place condo. Enjoy wooded privacy, a larger lot, and green space. Nestled in the highly desired Hyde Park neighborhood, you are close to Indiana University, College Mall, trails, and numerous Bloomington amenities. See attachment for what this homeowner has loved about living here.
Listing Agent
RE/MAX Acclaimed Properties Brokerage Phone: 812-360-3863 Listed on: 12/04/2025

Property Details
Home Type
- Condominium
Est. Annual Taxes
- $5,395
Year Built
- Built in 2015
HOA Fees
- $420 Monthly HOA Fees
Parking
- 2 Car Attached Garage
- Garage Door Opener
- Driveway
Home Design
- Brick Exterior Construction
- Slab Foundation
- Asphalt Roof
- Stone Exterior Construction
- Vinyl Construction Material
Interior Spaces
- 3,318 Sq Ft Home
- 2-Story Property
- Open Floorplan
- Ceiling Fan
- Living Room with Fireplace
- Disposal
Flooring
- Wood
- Carpet
- Ceramic Tile
Bedrooms and Bathrooms
- 4 Bedrooms
- Primary Bedroom Suite
Laundry
- Laundry on main level
- Washer and Electric Dryer Hookup
Outdoor Features
- Spa
- Patio
Schools
- Rogers/Binford Elementary School
- Tri-North Middle School
- Bloomington North High School
Utilities
- Forced Air Heating and Cooling System
- Heating System Uses Gas
Additional Features
- Backs to Open Ground
- Suburban Location
Community Details
- Hyde Park Rosewood Subdivision
Listing and Financial Details
- Assessor Parcel Number 53-08-11-200-102.000-009
Map
Home Values in the Area
Average Home Value in this Area
Tax History
| Year | Tax Paid | Tax Assessment Tax Assessment Total Assessment is a certain percentage of the fair market value that is determined by local assessors to be the total taxable value of land and additions on the property. | Land | Improvement |
|---|---|---|---|---|
| 2024 | $5,395 | $481,100 | $120,000 | $361,100 |
| 2023 | $5,345 | $481,000 | $120,000 | $361,000 |
| 2022 | $4,943 | $446,600 | $120,000 | $326,600 |
| 2021 | $4,433 | $421,400 | $120,000 | $301,400 |
| 2020 | $4,481 | $424,600 | $120,000 | $304,600 |
| 2019 | $4,521 | $426,900 | $65,000 | $361,900 |
| 2018 | $4,576 | $430,700 | $65,000 | $365,700 |
| 2017 | $4,532 | $425,500 | $65,000 | $360,500 |
| 2016 | $8,790 | $423,500 | $65,000 | $358,500 |
| 2014 | $37 | $1,800 | $1,800 | $0 |
Property History
| Date | Event | Price | List to Sale | Price per Sq Ft | Prior Sale |
|---|---|---|---|---|---|
| 12/04/2025 12/04/25 | For Sale | $549,900 | +4.7% | $166 / Sq Ft | |
| 04/29/2022 04/29/22 | Sold | $525,000 | 0.0% | $158 / Sq Ft | View Prior Sale |
| 03/01/2022 03/01/22 | For Sale | $525,000 | +22.4% | $158 / Sq Ft | |
| 01/29/2021 01/29/21 | Sold | $429,000 | -2.3% | $129 / Sq Ft | View Prior Sale |
| 11/22/2020 11/22/20 | For Sale | $439,000 | +9.8% | $132 / Sq Ft | |
| 12/11/2018 12/11/18 | Sold | $400,000 | -6.8% | $121 / Sq Ft | View Prior Sale |
| 11/20/2018 11/20/18 | Pending | -- | -- | -- | |
| 11/14/2018 11/14/18 | Price Changed | $429,000 | -2.3% | $129 / Sq Ft | |
| 11/12/2018 11/12/18 | Price Changed | $439,000 | -2.2% | $132 / Sq Ft | |
| 05/30/2018 05/30/18 | For Sale | $449,000 | +2.0% | $135 / Sq Ft | |
| 10/16/2017 10/16/17 | Sold | $440,000 | -0.9% | $133 / Sq Ft | View Prior Sale |
| 10/13/2017 10/13/17 | Pending | -- | -- | -- | |
| 06/26/2017 06/26/17 | For Sale | $443,900 | -- | $134 / Sq Ft |
Purchase History
| Date | Type | Sale Price | Title Company |
|---|---|---|---|
| Deed | -- | Slotegraaf Niehoff Pc | |
| Deed | $525,000 | Titleplus | |
| Warranty Deed | -- | None Available | |
| Deed | $400,000 | -- | |
| Personal Reps Deed | $400,000 | Title Plus | |
| Deed | $440,000 | -- | |
| Limited Warranty Deed | -- | None Available | |
| Warranty Deed | -- | None Available |
Mortgage History
| Date | Status | Loan Amount | Loan Type |
|---|---|---|---|
| Previous Owner | $343,200 | New Conventional | |
| Previous Owner | $170,250 | Future Advance Clause Open End Mortgage |
Source: Indiana Regional MLS
MLS Number: 202547984
APN: 53-08-11-200-102.000-009
- 3122 E Wyndam Ct Unit 33
- 3170 E Wyndam Ct
- 2057 E Charles Ct
- 3108 E Charles Ct
- 2910 E Winston St
- 1552 S Andrew Cir
- 1576 S Andrew Cir
- 1536 S Coleman Ct
- 2721 E Pine Ln
- 3201 E Kristen Ct
- 2707 S Olcott Blvd
- 1376 S College Mall Rd
- 1368 S College Mall Rd
- 1550 S Piazza Dr
- 1560 S Piazza Dr
- 1364 S College Mall Rd
- 1568 S Piazza Dr
- 2711 S Silver Creek Dr
- 1324 S College Mall Rd
- 1606 S Ira St
- 3274 E Moores Pike
- 1150 S Clarizz Blvd
- 1368 S College Mall Rd Unit I-4
- 1550 S Piazza Dr
- 1542 S Piazza Dr
- 1534 S Piazza Dr
- 1374 S College Mall Rd Unit Gentry Quarters
- 1346 S College Mall Rd
- 1630 S Ira St
- 1333-1335 Fenbrook Ln
- 936-940 S Clarizz Blvd
- 1292 S Cobble Creek Cir
- 3131 E Goodnight Way
- 1331 S Stella Dr
- 2212 E Queens Way
- 800 S Clarizz Blvd
- 2344 E Winding Brook Cir
- 3430 S Forrester St
- 3105 S Sare Rd
- 2623 E 2nd St
