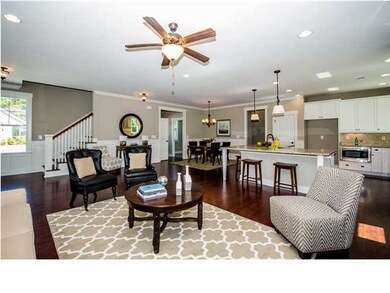
3138 Fosters Glenn Dr Johns Island, SC 29455
Estimated Value: $810,095 - $951,000
Highlights
- 0.78 Acre Lot
- Home Energy Rating Service (HERS) Rated Property
- Wood Flooring
- Cape Cod Architecture
- Wetlands on Lot
- Loft
About This Home
As of February 2015This is our Stono plan. Features include, stainless steel appliances, cement plank siding, raised foundation, oil rubbed bronze lighting and plumbing, granite counters, custom built-ins, fully cased windows and doors and much, much more! This plan has a lower level master bedroom, kitchen island, open plan with lots of natural light. Foster's Glenn is a beautiful gated community on Johns Island. Come see today! Model Now Open! $2000 in closing costs with the use of our preferred lender and closing attorney.
Last Agent to Sell the Property
The Boulevard Company License #58359 Listed on: 06/03/2014

Home Details
Home Type
- Single Family
Est. Annual Taxes
- $1,812
Year Built
- Built in 2014
Lot Details
- 0.78 Acre Lot
- Development of land is proposed phase
HOA Fees
- $50 Monthly HOA Fees
Home Design
- Cape Cod Architecture
- Raised Foundation
- Architectural Shingle Roof
- Cement Siding
Interior Spaces
- 2,388 Sq Ft Home
- 2-Story Property
- Tray Ceiling
- Smooth Ceilings
- High Ceiling
- Ceiling Fan
- Thermal Windows
- ENERGY STAR Qualified Windows
- Insulated Doors
- Family Room
- Loft
- Bonus Room
- Laundry Room
Kitchen
- Dishwasher
- Kitchen Island
Flooring
- Wood
- Ceramic Tile
Bedrooms and Bathrooms
- 3 Bedrooms
- Dual Closets
- Walk-In Closet
- Garden Bath
Eco-Friendly Details
- Home Energy Rating Service (HERS) Rated Property
- ENERGY STAR/Reflective Roof
Outdoor Features
- Wetlands on Lot
Schools
- Mt. Zion Elementary School
- Haut Gap Middle School
- St. Johns High School
Utilities
- Cooling Available
- Heating Available
- Septic Tank
Community Details
- Fosters Glenn Subdivision
Listing and Financial Details
- Home warranty included in the sale of the property
Ownership History
Purchase Details
Purchase Details
Home Financials for this Owner
Home Financials are based on the most recent Mortgage that was taken out on this home.Purchase Details
Home Financials for this Owner
Home Financials are based on the most recent Mortgage that was taken out on this home.Purchase Details
Similar Homes in the area
Home Values in the Area
Average Home Value in this Area
Purchase History
| Date | Buyer | Sale Price | Title Company |
|---|---|---|---|
| Mary A Malarkey Living Trust | -- | None Listed On Document | |
| Malarkey Mary Anne | $413,071 | -- | |
| Low Country Residential Builders Llc | $500,000 | -- | |
| Harbor National Bank | -- | -- |
Mortgage History
| Date | Status | Borrower | Loan Amount |
|---|---|---|---|
| Previous Owner | Malarkey Mary Anne | $282,224 | |
| Previous Owner | Malarkey Mary Anne | $300,000 | |
| Previous Owner | Low Country Residential Builders Llc | $375,000 | |
| Previous Owner | Low Country Residential Builders Llc | $375,000 |
Property History
| Date | Event | Price | Change | Sq Ft Price |
|---|---|---|---|---|
| 02/27/2015 02/27/15 | Sold | $413,071 | +1.1% | $173 / Sq Ft |
| 06/03/2014 06/03/14 | Pending | -- | -- | -- |
| 06/03/2014 06/03/14 | For Sale | $408,675 | -- | $171 / Sq Ft |
Tax History Compared to Growth
Tax History
| Year | Tax Paid | Tax Assessment Tax Assessment Total Assessment is a certain percentage of the fair market value that is determined by local assessors to be the total taxable value of land and additions on the property. | Land | Improvement |
|---|---|---|---|---|
| 2023 | $1,812 | $17,970 | $0 | $0 |
| 2022 | $1,712 | $17,970 | $0 | $0 |
| 2021 | $1,811 | $17,970 | $0 | $0 |
| 2020 | $6,073 | $26,940 | $0 | $0 |
| 2019 | $5,873 | $24,790 | $0 | $0 |
| 2017 | $5,525 | $24,790 | $0 | $0 |
| 2016 | $5,313 | $24,790 | $0 | $0 |
| 2015 | $93 | $2,900 | $0 | $0 |
| 2014 | $81 | $0 | $0 | $0 |
| 2011 | -- | $0 | $0 | $0 |
Agents Affiliated with this Home
-
Barry Cunningham
B
Seller's Agent in 2015
Barry Cunningham
The Boulevard Company
(843) 530-0755
5 in this area
22 Total Sales
-
Raina Rubin
R
Buyer's Agent in 2015
Raina Rubin
Carolina One Real Estate
(843) 991-1311
6 in this area
83 Total Sales
Map
Source: CHS Regional MLS
MLS Number: 1414993
APN: 318-00-00-396
- 1709 Vireo Ct
- 1718 Vireo Ct
- 2432 Hanscombe Point Rd
- 0 Francis Johnson Ln
- 3293 River Rd
- 4332 John Hatch Dr
- 0 Frank Geddes Dr Unit 25010543
- 2495 River Rd
- 2885 Plow Ground Rd
- 2790 Burden Creek Rd
- 2480 Royal Oak Dr
- 2988 Lodge Berry Ln
- 3238 Plow Ground Rd
- 2964 Lodge Berry Ln
- 2950 Lodge Berry Ln
- 2924 Lodge Berry Ln
- 2982 Lodge Berry Ln
- 2976 Lodge Berry Ln
- 2958 Lodge Berry Ln
- 2410 Kemway Rd
- 3138 Foster's Glenn Dr
- 3138 Fosters Glenn Dr
- 3112 Fosters Glenn Dr
- 3122 Fosters Glenn Dr
- 3154 Fosters Glenn Dr
- 3150 Foster's Glenn Dr
- 3253 Fosters Glenn Dr
- 3168 Fosters Glenn Dr
- 3168 Foster's Glenn Dr
- 3153 Fosters Glenn Dr
- 3268 Johnnie Buncum Rd
- 3102 Fosters Glenn Dr
- 3215 Foster's Glenn Dr
- 3253 Foster's Glenn Dr
- 3119 Fosters Glenn Dr
- 3119 Foster's Glenn Dr
- 3180 Fosters Glenn Dr
- 3180 Foster's Glenn Dr
- 3165 Thomas Jones Rd
- 3101 Foster's Glenn Dr






