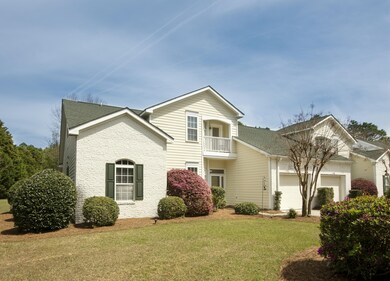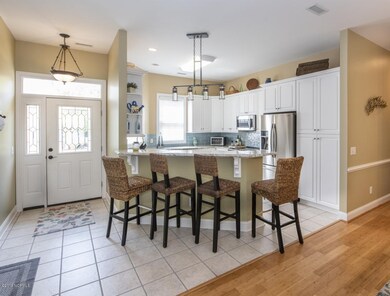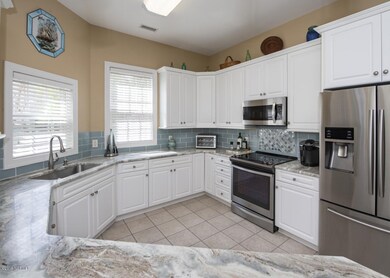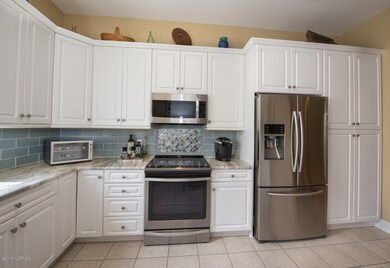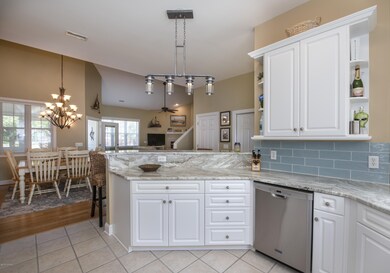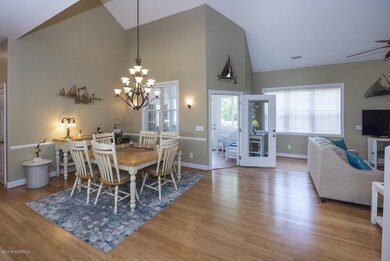
3138 Lakeside Commons Dr SE Unit 4 Southport, NC 28461
Highlights
- Marina
- Gated Community
- Bamboo Flooring
- Boat Dock
- Vaulted Ceiling
- Community Garden
About This Home
As of April 2025Beautiful town home in desirable Lakeside Commons. Spacious comfort will make you feel instantly at home. Enjoy a ground floor entry to the open main living area. The floor plan features a beautiful open feel with vaulted and high ceilings throughout. The large main floor master suite enjoys a newly updated ensuite master bath and private access to the fully enclosed Carolina room. The kitchen boasts granite countertops, tile backsplash and stainless steel appliances. Upstairs there is a large bonus room/guest suite and full bath that features a newly remodeled shower. Beautiful bamboo hardwood flooring or new carpet throughout. New roof in 2017. Fully enclosed garage. Best of all, you'll have plenty of time for the beach or your favorite pastime because the yard work is done for you. St James is a gated community located on the intracoastal waterway with a marina, boat storage, numerous golf courses, club houses, an amphitheater, parks, restaurants, and a private beachside pool and clubhouse on Oak Island. The historic Southport waterfront is also only minutes away.
Last Agent to Sell the Property
Vic Rosado
RE/MAX Lifestyle Communities Listed on: 11/05/2019
Last Buyer's Agent
Becky Faust
RE/MAX Lifestyle Communities License #221182
Townhouse Details
Home Type
- Townhome
Est. Annual Taxes
- $1,366
Year Built
- Built in 1999
Lot Details
- 2,361 Sq Ft Lot
- Lot Dimensions are 48x58x46x52
- Cul-De-Sac
HOA Fees
- $213 Monthly HOA Fees
Home Design
- Brick Exterior Construction
- Slab Foundation
- Wood Frame Construction
- Composition Roof
- Stick Built Home
- Composite Building Materials
Interior Spaces
- 2,100 Sq Ft Home
- 1-Story Property
- Vaulted Ceiling
- Gas Log Fireplace
- Blinds
- Combination Dining and Living Room
Kitchen
- Stove
- Built-In Microwave
- Dishwasher
Flooring
- Bamboo
- Carpet
- Tile
Bedrooms and Bathrooms
- 3 Bedrooms
- Walk-In Closet
- 3 Full Bathrooms
- Walk-in Shower
Laundry
- Laundry closet
- Dryer
- Washer
Home Security
Parking
- 1 Car Attached Garage
- Driveway
Outdoor Features
- Screened Patio
- Porch
Utilities
- Central Air
- Heat Pump System
- Propane
- Electric Water Heater
- Fuel Tank
Listing and Financial Details
- Assessor Parcel Number 219mb004
Community Details
Overview
- Master Insurance
- St James Subdivision
- Maintained Community
Amenities
- Community Garden
- Picnic Area
- Restaurant
Recreation
- Boat Dock
- Marina
- Community Playground
- Trails
Security
- Security Service
- Resident Manager or Management On Site
- Gated Community
- Security Lighting
- Fire and Smoke Detector
Ownership History
Purchase Details
Home Financials for this Owner
Home Financials are based on the most recent Mortgage that was taken out on this home.Purchase Details
Home Financials for this Owner
Home Financials are based on the most recent Mortgage that was taken out on this home.Similar Homes in Southport, NC
Home Values in the Area
Average Home Value in this Area
Purchase History
| Date | Type | Sale Price | Title Company |
|---|---|---|---|
| Warranty Deed | $465,000 | None Listed On Document | |
| Warranty Deed | $465,000 | None Listed On Document | |
| Warranty Deed | $271,000 | None Available |
Mortgage History
| Date | Status | Loan Amount | Loan Type |
|---|---|---|---|
| Open | $441,750 | New Conventional | |
| Closed | $441,750 | New Conventional |
Property History
| Date | Event | Price | Change | Sq Ft Price |
|---|---|---|---|---|
| 04/30/2025 04/30/25 | Sold | $465,000 | -2.1% | $221 / Sq Ft |
| 03/17/2025 03/17/25 | Pending | -- | -- | -- |
| 11/02/2024 11/02/24 | For Sale | $475,000 | +75.3% | $226 / Sq Ft |
| 02/04/2020 02/04/20 | Sold | $271,000 | -9.4% | $129 / Sq Ft |
| 12/28/2019 12/28/19 | Pending | -- | -- | -- |
| 11/05/2019 11/05/19 | For Sale | $299,000 | +35.9% | $142 / Sq Ft |
| 12/10/2014 12/10/14 | Sold | $220,000 | -15.4% | $105 / Sq Ft |
| 12/05/2014 12/05/14 | Pending | -- | -- | -- |
| 04/16/2013 04/16/13 | For Sale | $260,000 | -- | $124 / Sq Ft |
Tax History Compared to Growth
Tax History
| Year | Tax Paid | Tax Assessment Tax Assessment Total Assessment is a certain percentage of the fair market value that is determined by local assessors to be the total taxable value of land and additions on the property. | Land | Improvement |
|---|---|---|---|---|
| 2024 | $1,366 | $340,220 | $60,000 | $280,220 |
| 2023 | $1,385 | $340,220 | $60,000 | $280,220 |
| 2022 | $1,385 | $254,490 | $50,000 | $204,490 |
| 2021 | $1,385 | $254,490 | $50,000 | $204,490 |
| 2020 | $1,356 | $249,100 | $50,000 | $199,100 |
| 2019 | $1,356 | $50,330 | $50,000 | $330 |
| 2018 | $1,184 | $50,420 | $50,000 | $420 |
| 2017 | $1,184 | $50,420 | $50,000 | $420 |
| 2016 | $1,184 | $50,420 | $50,000 | $420 |
| 2015 | $1,185 | $221,540 | $50,000 | $171,540 |
| 2014 | $1,452 | $294,748 | $130,000 | $164,748 |
Agents Affiliated with this Home
-
Pat Caruso
P
Seller's Agent in 2025
Pat Caruso
St James Properties LLC
(908) 804-7736
19 in this area
20 Total Sales
-
Sue Leach
S
Seller Co-Listing Agent in 2025
Sue Leach
St James Properties LLC
(910) 713-8550
30 in this area
30 Total Sales
-
Steven Adams

Buyer's Agent in 2025
Steven Adams
Coldwell Banker Sea Coast Advantage
(919) 924-3191
6 in this area
127 Total Sales
-
V
Seller's Agent in 2020
Vic Rosado
RE/MAX Lifestyle Communities
-
B
Buyer's Agent in 2020
Becky Faust
RE/MAX Lifestyle Communities
-
G
Seller's Agent in 2014
Ginger Harper
Coldwell Banker Sea Coast Advantage
Map
Source: Hive MLS
MLS Number: 100191772
APN: 219MB004
- 3030 Marsh Winds Cir Unit 605
- 3030 Marsh Winds Cir Unit 506
- 3030 Marsh Winds Cir Unit 205
- 3030 Marsh Winds Cir Unit 903
- 3350 Club Villas Dr Unit 104
- 3350 Club Villas Dr Unit 105
- 3350 Club Villas Dr Unit 1403
- 3350 Club Villas Dr Unit 2004
- 3350 Club Villas Dr Unit 805
- 3350 Club Villas Dr Unit 205
- 3350 Club Villas Dr Unit 1706
- 3350 Club Villas Dr Unit 106
- 3350 Club Villas Dr Unit 1605
- 4034 Percha Place SE
- 4219 W Tanager Ct SE
- 4124 Lark Bunting Ct SE
- 3184 Wild Azalea Way SE
- 4222 W Tanager Ct SE
- 3264 Saint James Dr SE
- 87 Club Villa Dr Unit 202

